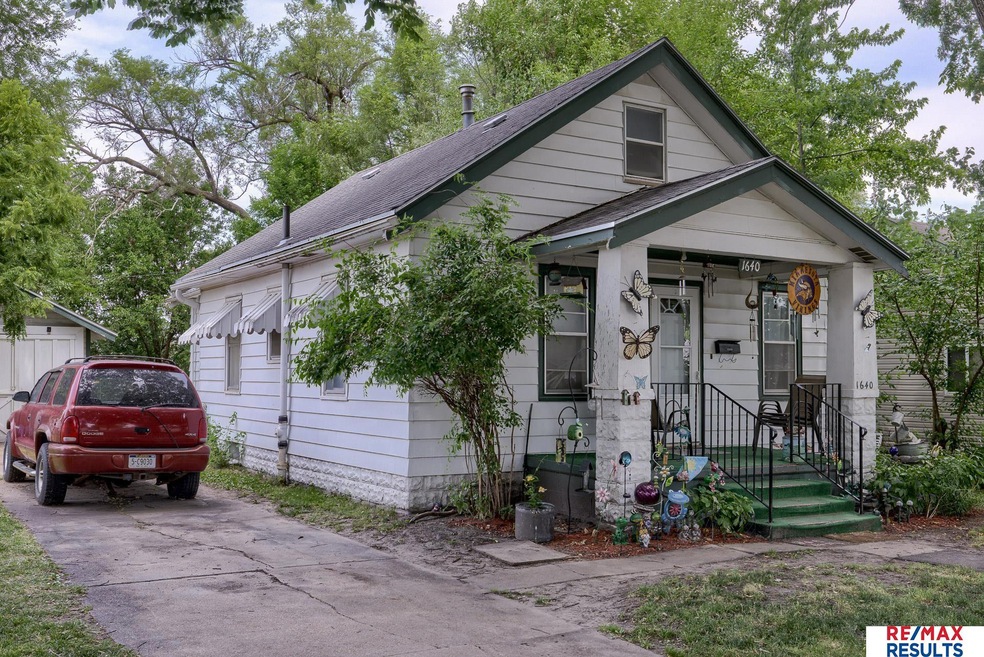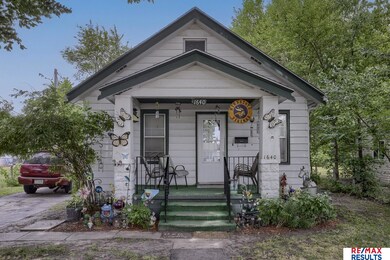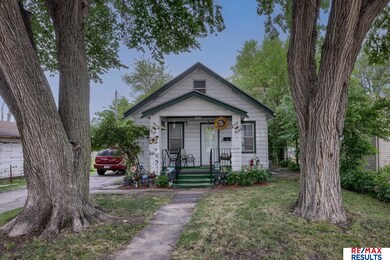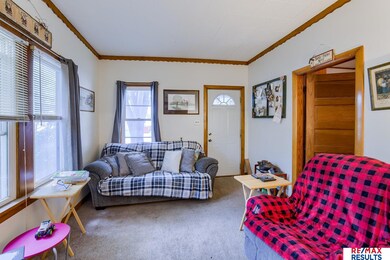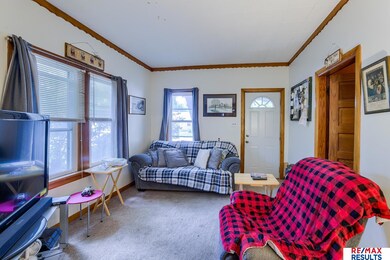
1640 E 3rd St Fremont, NE 68025
Highlights
- Ranch Style House
- Formal Dining Room
- Porch
- No HOA
- 1 Car Detached Garage
- Shed
About This Home
As of August 2022This home has tons of charm, would be a great investment and perfect for a place to call my own! Enjoy your morning coffee on the front covered porch in any kind of weather! The open, spacious kitchen has plenty of room to prepare your favorite meal and abundant cabinetry for storage. The formal dining room is great for conversations and conveniently located right next to the kitchen featuring beautiful, original woodwork. The main floor laundry room is nicely accessible off of the kitchen. There are tons of storage space for all of your belongings. The huge back yard with mature trees is nice and level for all of your outdoor activities.
Home Details
Home Type
- Single Family
Est. Annual Taxes
- $1,532
Year Built
- Built in 1900
Lot Details
- 7,400 Sq Ft Lot
- Partially Fenced Property
Parking
- 1 Car Detached Garage
Home Design
- Ranch Style House
- Traditional Architecture
- Block Foundation
- Composition Roof
- Aluminum Siding
Interior Spaces
- 816 Sq Ft Home
- Ceiling Fan
- Window Treatments
- Formal Dining Room
- Unfinished Basement
- Basement Windows
Flooring
- Wall to Wall Carpet
- Laminate
- Concrete
- Ceramic Tile
Bedrooms and Bathrooms
- 2 Bedrooms
- 1 Full Bathroom
Outdoor Features
- Shed
- Porch
Schools
- Grant Elementary School
- Fremont Middle School
- Fremont High School
Utilities
- Forced Air Heating and Cooling System
- Phone Available
- Cable TV Available
Community Details
- No Home Owners Association
- Halls Subdivision
Listing and Financial Details
- Assessor Parcel Number 270029750
Ownership History
Purchase Details
Home Financials for this Owner
Home Financials are based on the most recent Mortgage that was taken out on this home.Purchase Details
Home Financials for this Owner
Home Financials are based on the most recent Mortgage that was taken out on this home.Purchase Details
Map
Similar Homes in Fremont, NE
Home Values in the Area
Average Home Value in this Area
Purchase History
| Date | Type | Sale Price | Title Company |
|---|---|---|---|
| Deed | $125,000 | -- | |
| Grant Deed | $58,750 | -- | |
| Deed | -- | -- |
Property History
| Date | Event | Price | Change | Sq Ft Price |
|---|---|---|---|---|
| 08/05/2022 08/05/22 | Sold | $125,000 | 0.0% | $153 / Sq Ft |
| 06/28/2022 06/28/22 | Pending | -- | -- | -- |
| 06/27/2022 06/27/22 | For Sale | $125,000 | +112.8% | $153 / Sq Ft |
| 03/06/2014 03/06/14 | Sold | $58,750 | -9.6% | $72 / Sq Ft |
| 02/06/2014 02/06/14 | Pending | -- | -- | -- |
| 07/10/2013 07/10/13 | For Sale | $65,000 | -- | $80 / Sq Ft |
Tax History
| Year | Tax Paid | Tax Assessment Tax Assessment Total Assessment is a certain percentage of the fair market value that is determined by local assessors to be the total taxable value of land and additions on the property. | Land | Improvement |
|---|---|---|---|---|
| 2024 | $1,247 | $103,485 | $36,000 | $67,485 |
| 2023 | $1,562 | $92,481 | $23,650 | $68,831 |
| 2022 | $1,690 | $94,487 | $18,100 | $76,387 |
| 2021 | $1,532 | $84,296 | $18,288 | $66,008 |
| 2020 | $1,676 | $91,143 | $15,840 | $75,303 |
| 2019 | $1,003 | $51,617 | $15,696 | $35,921 |
| 2018 | $946 | $47,355 | $14,400 | $32,955 |
| 2017 | $885 | $45,325 | $14,400 | $30,925 |
| 2016 | $845 | $44,640 | $14,400 | $30,240 |
| 2015 | $836 | $44,640 | $14,400 | $30,240 |
| 2012 | -- | $47,390 | $14,800 | $32,590 |
Source: Great Plains Regional MLS
MLS Number: 22215000
APN: 270029750
- 1461 E 2nd Avenue Ct
- 434 N Clarmar Ave
- 307 N Birchwood Dr
- 211 N Birchwood Dr
- 1246 E 3rd St
- 2710 S Lauren Ln
- 1121 E 6th St
- 2128 E 1st St
- 2082 Kara Way
- 2048 Kara Way
- 2026 Kara Way
- 1810 Kara Way
- 1911 Aaron Way
- 949 E 4th St
- 725 N Pebble St
- 942 E 5th St
- 2225 E 7th St
- 1040 E 10th St
- 2210 Jean Dr
- 70 S Maple St
