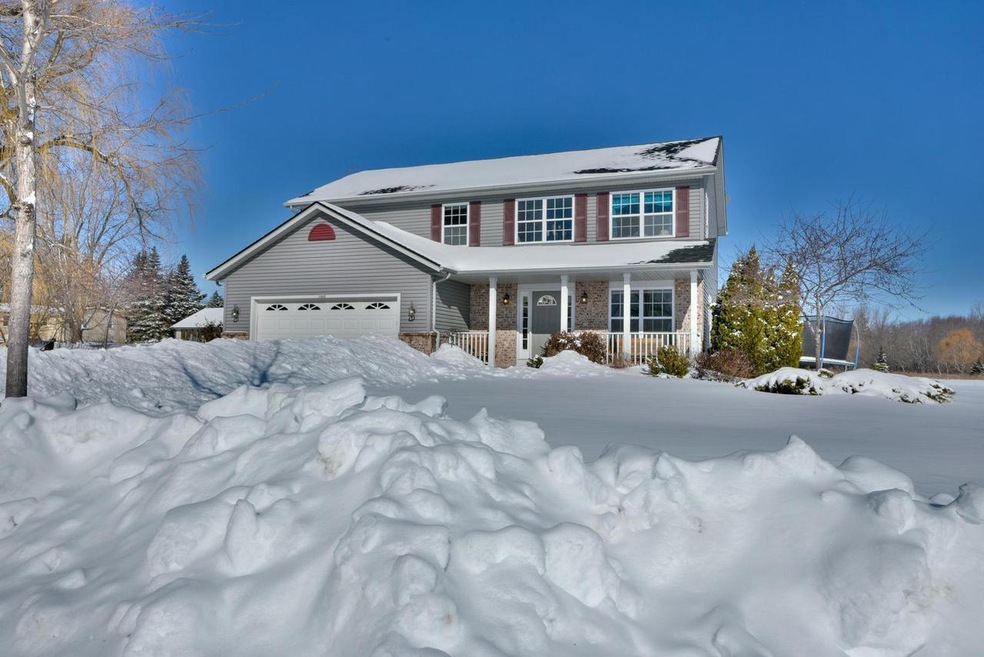
1640 E Brenda Lee Rd Oak Creek, WI 53154
Estimated Value: $403,000 - $611,000
Highlights
- Whirlpool Bathtub
- 2.5 Car Attached Garage
- Patio
- Oak Creek High School Rated A-
- Walk-In Closet
- Shed
About This Home
As of April 2019Charming colonial in beautiful setting in Mallard Creek subdivision! Home features almost a half acre lot and is located adjacent to large open lot! Lots of open space to relax, play, or entertain! Impressive two story foyer to greet guests! Chef's kitchen features granite counters, tile backsplash, hardwood floors, loads of maple cabinets, and breakfast bar. Dinette overlooks expansive rear yard and field! Large living room with cozy gas fireplace. Upper level features vaulted ceiling in master bedroom with huge walk-in closet. Master bathroom with tiled walk-in shower. Convenient second floor utility room. Lower level features large bath with jacuzzi tub! Finished rec room area in lower for entertaining! All appliances included!
Last Agent to Sell the Property
Kristie Busch
Realty Executives - Elite License #57907-94 Listed on: 02/15/2019
Home Details
Home Type
- Single Family
Est. Annual Taxes
- $6,619
Year Built
- Built in 2008
Lot Details
- 0.47 Acre Lot
Parking
- 2.5 Car Attached Garage
- Garage Door Opener
Home Design
- Brick Exterior Construction
- Poured Concrete
- Vinyl Siding
- Aluminum Trim
Interior Spaces
- 2,956 Sq Ft Home
- 2-Story Property
Kitchen
- Range
- Microwave
- Dishwasher
- Disposal
Bedrooms and Bathrooms
- 3 Bedrooms
- Primary Bedroom Upstairs
- En-Suite Primary Bedroom
- Walk-In Closet
- Whirlpool Bathtub
- Bathtub with Shower
- Bathtub Includes Tile Surround
- Primary Bathroom includes a Walk-In Shower
- Walk-in Shower
Laundry
- Dryer
- Washer
Partially Finished Basement
- Basement Fills Entire Space Under The House
- Sump Pump
Outdoor Features
- Patio
- Shed
Schools
- Deerfield Elementary School
- Oak Creek East Middle School
- Oak Creek High School
Utilities
- Forced Air Heating and Cooling System
- Heating System Uses Natural Gas
Listing and Financial Details
- Exclusions: seller's personal property
Ownership History
Purchase Details
Home Financials for this Owner
Home Financials are based on the most recent Mortgage that was taken out on this home.Purchase Details
Home Financials for this Owner
Home Financials are based on the most recent Mortgage that was taken out on this home.Similar Homes in Oak Creek, WI
Home Values in the Area
Average Home Value in this Area
Purchase History
| Date | Buyer | Sale Price | Title Company |
|---|---|---|---|
| Gramling William D | $341,000 | Prism Title Midwest | |
| Luzinski Russell J | $82,000 | None Available |
Mortgage History
| Date | Status | Borrower | Loan Amount |
|---|---|---|---|
| Open | Gramling William D | $38,200 | |
| Open | Gramling William D | $340,208 | |
| Closed | Gramling William D | $341,000 | |
| Previous Owner | Luzinski Russell J | $204,000 | |
| Previous Owner | Luzinski Russell J | $212,000 | |
| Previous Owner | Luzinski Russell J | $233,400 |
Property History
| Date | Event | Price | Change | Sq Ft Price |
|---|---|---|---|---|
| 04/19/2019 04/19/19 | Sold | $341,000 | 0.0% | $115 / Sq Ft |
| 04/10/2019 04/10/19 | Pending | -- | -- | -- |
| 02/15/2019 02/15/19 | For Sale | $341,000 | -- | $115 / Sq Ft |
Tax History Compared to Growth
Tax History
| Year | Tax Paid | Tax Assessment Tax Assessment Total Assessment is a certain percentage of the fair market value that is determined by local assessors to be the total taxable value of land and additions on the property. | Land | Improvement |
|---|---|---|---|---|
| 2023 | $8,136 | $453,200 | $94,800 | $358,400 |
| 2022 | $7,786 | $401,100 | $94,800 | $306,300 |
| 2021 | $7,695 | $364,600 | $88,500 | $276,100 |
| 2020 | $7,519 | $346,900 | $82,900 | $264,000 |
| 2019 | $6,807 | $315,300 | $82,900 | $232,400 |
| 2018 | $6,619 | $314,400 | $79,300 | $235,100 |
| 2017 | $6,271 | $291,800 | $79,300 | $212,500 |
| 2016 | $33 | $288,200 | $79,300 | $208,900 |
| 2014 | $5,809 | $256,300 | $79,300 | $177,000 |
Agents Affiliated with this Home
-
K
Seller's Agent in 2019
Kristie Busch
Realty Executives - Elite
-
Stephanie Larson

Buyer's Agent in 2019
Stephanie Larson
Shorewest Realtors, Inc.
(262) 617-1622
63 Total Sales
Map
Source: Metro MLS
MLS Number: 1623022
APN: 921-9101-000
- 4199 E Hemlock Dr Unit 105
- 4199 E Hemlock Dr Unit 108
- 9443 S Cypress Place
- 1035 E Peach Tree Ln
- 840 E Oakwood Rd
- 10544 S Nicholson Rd
- Lt2 Edgemont Dr
- Lt8 Edgemont Dr
- Lt10 Edgemont Dr
- Lt7 Edgemont Dr
- Lt11 Edgemont Dr
- Lt6 Edgemont Dr
- Lt14 Edgemont Dr
- Lt9 Edgemont Dr
- Lt12 Edgemont Dr
- 500 E Quail Run
- Lt1 Edgemont Dr
- Lt13 Edgemont Dr
- Lt3 Edgemont Dr
- 4163 E Hemlock Dr Unit 106 Saffron
- 1640 E Brenda Lee Rd
- 10016 S Nicholson Rd
- 10010 S Nicholson Rd
- 9998 S Nicholson Rd
- 1647 E Brenda Lee Rd
- 10038 S Nicholson Rd
- 1637 E Brenda Lee Rd
- 10030 S Chelsea Lee Rd
- 10040 S Chelsea Lee Rd
- 10020 S Chelsea Lee Rd
- 10020 S Chelsea Lee Rd Unit 10020
- 10000 S Chelsea Lee Rd
- 9978 S Nicholson Rd
- 10050 S Nicholson Rd
- 10055 S Chelsea Lee Rd
- 10060 S Nicholson Rd
- 10060 S Chelsea Lee Ct
- 10011 S Nicholson Rd
- 9981 S Nicholson Rd
- 10031 S Nicholson Rd
