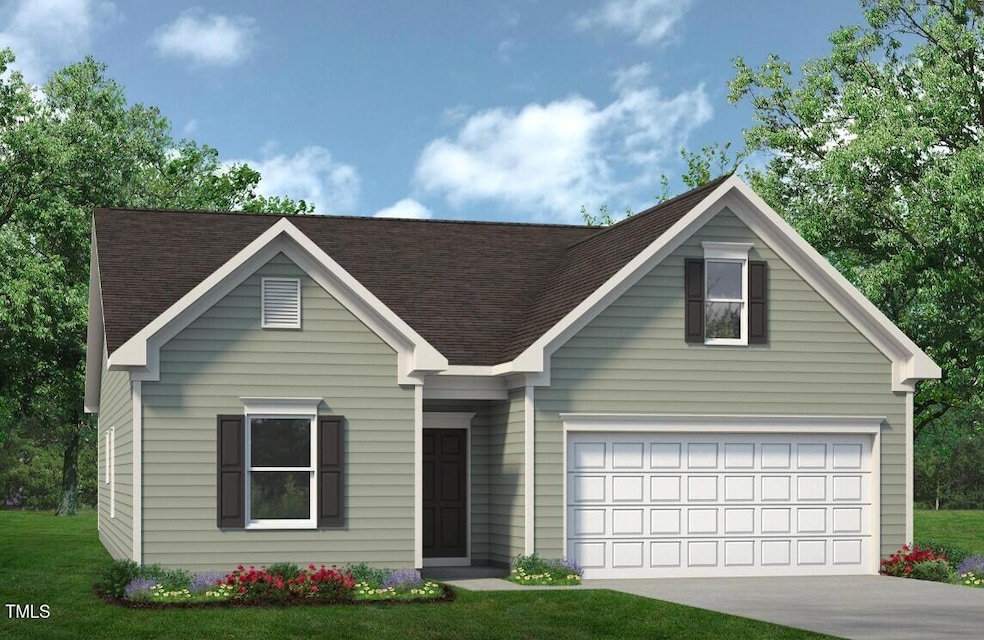1640 Elk Run Dr Fayetteville, NC 28312
Estimated payment $1,984/month
3
Beds
2
Baths
1,679
Sq Ft
$187
Price per Sq Ft
Highlights
- New Construction
- Craftsman Architecture
- Quartz Countertops
- Open Floorplan
- High Ceiling
- Stainless Steel Appliances
About This Home
Smith Douglas Homes presents, The Bradley Plan at Lexington Woods South in Fayetteville. THIS HOME IS UNDER CONSTRUCTION WITH AN ESTIMATED COMPLETION DATE OF NOVEMBER 2025.
Discover this inviting 3 bedroom, 2 bath home on a spacious home site. The open-concept design features a stylish kitchen with a large center Island, stainless steel appliances, perfect for entertaining. The private owner's suite boasts, a luxurious bath with double vanities, and a large walk-in closet conveniently connected to the laundry room. This thoughtfully designed home offers 9-foot ceilings giving you comfort and style, all on one level!
Home Details
Home Type
- Single Family
Year Built
- Built in 2025 | New Construction
Lot Details
- 9,583 Sq Ft Lot
HOA Fees
- $25 Monthly HOA Fees
Parking
- 2 Car Attached Garage
- 2 Open Parking Spaces
Home Design
- Home is estimated to be completed on 11/10/25
- Craftsman Architecture
- Slab Foundation
- Frame Construction
- Shingle Roof
- Vinyl Siding
Interior Spaces
- 1,679 Sq Ft Home
- 1-Story Property
- Open Floorplan
- High Ceiling
- Storage
Kitchen
- Electric Cooktop
- Microwave
- Dishwasher
- Stainless Steel Appliances
- Kitchen Island
- Quartz Countertops
Flooring
- Carpet
- Vinyl
Bedrooms and Bathrooms
- 3 Bedrooms
- 2 Full Bathrooms
- Double Vanity
Laundry
- Laundry Room
- Laundry on main level
Attic
- Pull Down Stairs to Attic
- Unfinished Attic
Schools
- Armstrong Elementary School
- Mac Williams Middle School
- Cape Fear High School
Utilities
- Central Air
- Heat Pump System
Community Details
- Neighbors & Associates, Inc Association, Phone Number (919) 701-2854
- Built by Smith Douglas Homes
- Lexington Woods Subdivision, Bradley A Ranch Floorplan
Listing and Financial Details
- Assessor Parcel Number 119
Map
Create a Home Valuation Report for This Property
The Home Valuation Report is an in-depth analysis detailing your home's value as well as a comparison with similar homes in the area
Home Values in the Area
Average Home Value in this Area
Property History
| Date | Event | Price | List to Sale | Price per Sq Ft |
|---|---|---|---|---|
| 10/24/2025 10/24/25 | For Sale | $313,560 | 0.0% | $187 / Sq Ft |
| 10/23/2025 10/23/25 | Off Market | $313,560 | -- | -- |
| 08/19/2025 08/19/25 | For Sale | $313,560 | -- | $187 / Sq Ft |
Source: Doorify MLS
Source: Doorify MLS
MLS Number: 10116500
Nearby Homes
- 1636 Elk Run Dr
- 1644 Elk Run Dr
- 1648 Elk Run Dr
- 1616 Elk Run Dr
- 1629 Elk Run Dr
- 1620 Elk Run (Lot 114) Dr
- 1709 Eagle Hill Rd
- 1611 Eagle Hill Rd
- The Harrington Plan at Lexington Woods South
- The Bradley Plan at Lexington Woods South
- The Coleman Plan at Lexington Woods South
- The Caldwell Plan at Lexington Woods South
- The McGinnis Plan at Lexington Woods South
- The Telfair Plan at Lexington Woods South
- The James Plan at Lexington Woods South
- 1951 Underwood Rd
- 1594 Old Barn Rd
- 1871 River Rd
- 1315 Yaupon Dr
- 1557 Terrals Creek Rd
- 1230 Birchmere Way
- 570 Crooked Creek Ct
- 521 Stone Way Ct
- 3309 Melba Dr
- 400 Abbottswood Dr
- 349 Abbottswood Dr
- 2737 Kentberry Ave
- 120 Kirkland Dr
- 524 Randolph Ave
- 1932 Dogwood St
- 200 Post Ave Unit 1
- 738 Ashboro St
- 424 Randolph Ave
- 1914 Bluffside Dr
- 1726 Bluffside Dr
- 1611 Bluffside #207 Dr
- 1611 Bluffside Dr Unit 208
- 714 North St
- 217 Scott Ave Unit B
- 221 Scott Ave Unit A







