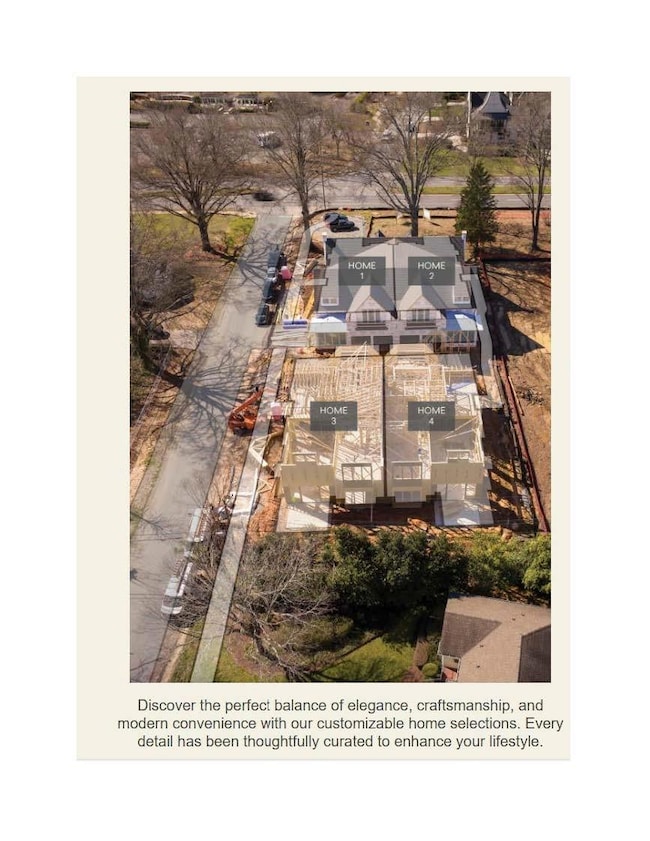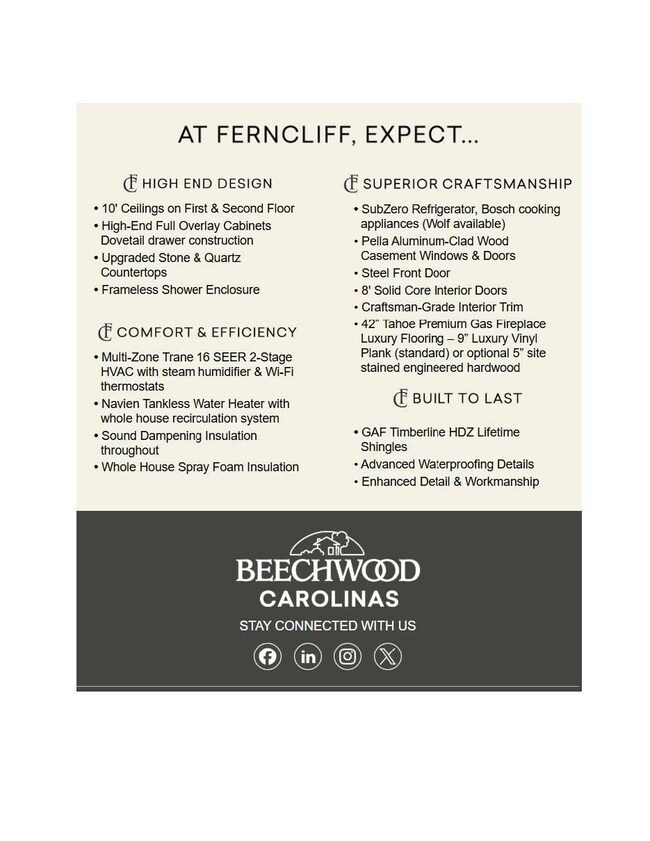1640 Ferncliff Rd Unit 1 Charlotte, NC 28211
Cotswold NeighborhoodEstimated payment $12,589/month
Highlights
- Under Construction
- Fireplace
- Central Air
- Myers Park High Rated A
- 2 Car Attached Garage
About This Home
LOCATION! just minutes to uptown. Corner of Prov Rd & Ferncliff Dr. Beechwood Custom Homes is offering over 3,200 sqft in this 2 story duet home w/ private outdoor living, covered porches & high-end design in one of Charlotte’s most desirable neighborhoods. Features 4 BRs, loft, private entrances & 2-car garages. 1st-floor primary suite. Gourmet kitchen w/Sub-Zero fridge, Bosch appliances, quartz counters, & premium cabinetry. Enjoy soaring 10’ ceilings, vaulted Great Room, 42" gas fireplace and craftsman-grade trim. Spa-inspired primary bath with frameless glass shower. Pella windows, steel front door, 8’ solid core interior doors, and sound-dampening insulation throughout. Multi-zone Trane 16 SEER 2-stage HVAC w/ steam humidifier, tankless water heater, Wi-Fi thermostats. Designed by 505 Design, blending modern & transitional architecture—luxury living without the upkeep of an estate home. Limited Opportunity to own one of only 4 homes! Still time to make your own color selections.
Listing Agent
Richard R Teat, Broker Brokerage Email: rteat21@gmail.com License #156736 Listed on: 04/16/2025
Townhouse Details
Home Type
- Townhome
Year Built
- Built in 2025 | Under Construction
HOA Fees
- $300 Monthly HOA Fees
Parking
- 2 Car Attached Garage
Home Design
- Home is estimated to be completed on 11/18/25
- Entry on the 1st floor
- Brick Exterior Construction
- Slab Foundation
Interior Spaces
- 2-Story Property
- Fireplace
Kitchen
- Gas Range
- Dishwasher
Bedrooms and Bathrooms
Schools
- Selwyn Elementary School
- Alexander Graham Middle School
- Myers Park High School
Utilities
- Central Air
- Heating System Uses Natural Gas
Community Details
- Built by Beechwood Carolinas Custom Homes
- Cotswold Subdivision, Fc At Cotswold Floorplan
- Mandatory home owners association
Listing and Financial Details
- Assessor Parcel Number 181-104-39
Map
Home Values in the Area
Average Home Value in this Area
Property History
| Date | Event | Price | List to Sale | Price per Sq Ft |
|---|---|---|---|---|
| 04/16/2025 04/16/25 | For Sale | $1,950,000 | -- | $609 / Sq Ft |
Source: Canopy MLS (Canopy Realtor® Association)
MLS Number: 4248004
- 1628 Ferncliff Rd
- 1628 Ferncliff Rd Unit 3
- 1640 Ferncliff Rd
- Duet Plan at Ferncliff at Cotswold
- 1632 Ferncliff Rd
- 1632 Ferncliff Rd Unit 4
- 1636 Ferncliff Rd
- 1636 Ferncliff Rd Unit 2
- 1719 Shoreham Dr
- 2823 Providence Rd Unit 152
- 2823 Providence Rd Unit 156
- 1840 Sharon Ln
- 2727 Wintergreen Dr
- 2700 Wintergreen Dr
- 2837 Kenwood Sharon Ln
- 2343 Vernon Dr
- 2415 Knollwood Rd
- 2301 Vernon Dr
- 1321 Ferncliff Rd
- 2421 Knollwood Rd
- 5024 Gilchrist Rd
- 4536 Randolph Rd
- 4830 Randolph Rd
- 4840 Randolph Rd Unit 3211
- 4840 Randolph Rd Unit 3101
- 232 Wendover Heights Cir Unit 6C
- 515 Upper Stone Cir
- 3726 Providence Rd
- 2615 Sharon Rd
- 3719-3720 Wendwood Ln
- 400 N Sharon Amity Rd
- 4901 Gaynor Rd
- 2357 Sharon Rd Unit 3
- 2900 Hanson Dr
- 3600 Eastover Ridge Dr
- 4736 Water Oak Rd
- 216 Russell Branch Ln
- 3250 Eastover Ridge Dr Unit ID1043789P
- 4051 Bannockburn Place
- 345 Sharon Township Ln




