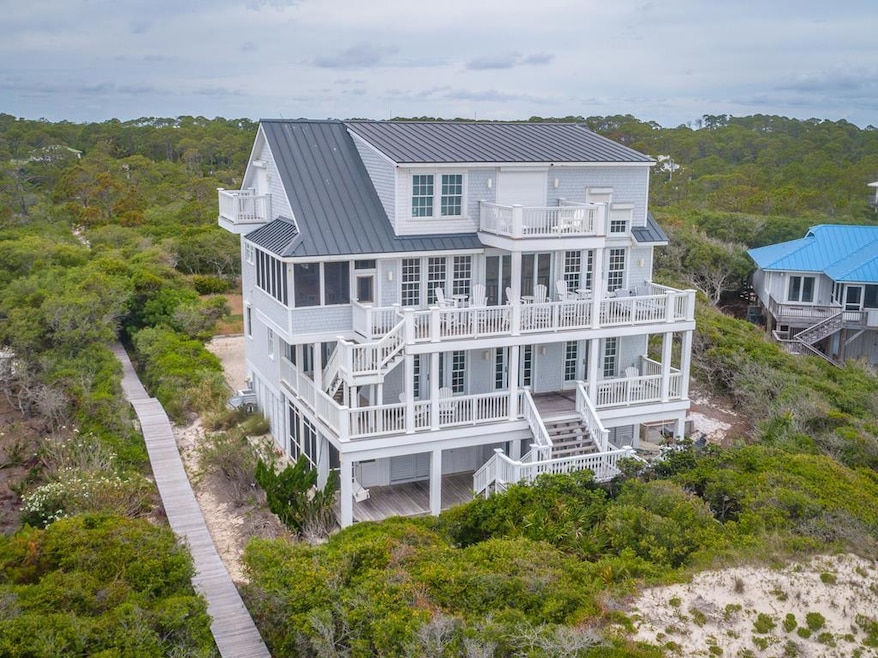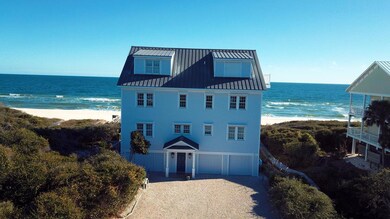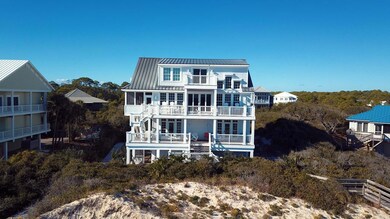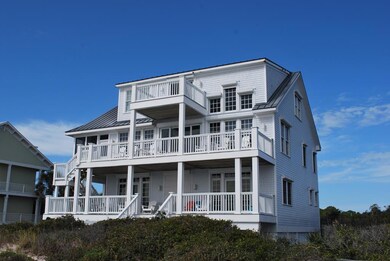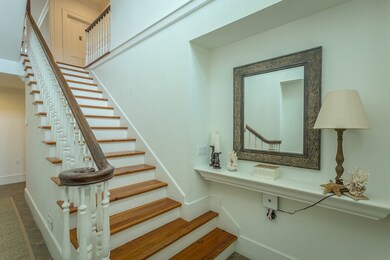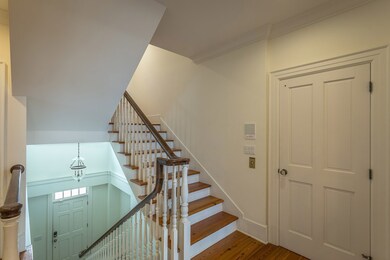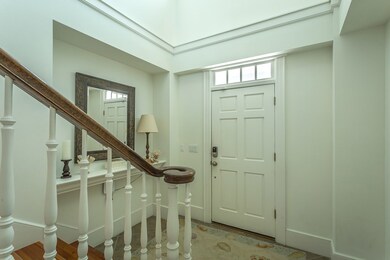
1640 Forsythia Way Eastpoint, FL 32328
Estimated Value: $3,337,676 - $4,216,000
Highlights
- Airport or Runway
- Beach
- 24-Hour Security
- Beach Front
- Fitness Center
- Resort Property
About This Home
As of February 2022Picture yourself gathering with family and friends in this elegant home. Imagine making life-long memories on the white sand beaches of St. George. The home's spacious interior is a bright & fresh open concept coastal masterpiece. The home features 3 Gulf front bedrooms, 2 additional bedrooms + a sleeping loft, 5 full bathrooms, and an outdoor shower for keeping the sand and salt outside. A private elevated boardwalk over the dunes takes you to the beach. Open and screened porches (including a screened dining porch) on 3 levels providing views from the East End to the Cut. Furnished throughout with comfortable high-end appliances & furniture. Located near the airstrip and the Plantation's clubhouse, pool & tennis courts. Hardwood and marble flooring throughout. Handicapped accessible with elevator to all floors. New Paint Nov 2021!
Last Agent to Sell the Property
Fickling & Company License #612433 Listed on: 06/11/2021
Home Details
Home Type
- Single Family
Est. Annual Taxes
- $29,311
Year Built
- Built in 2002
Lot Details
- 1.15 Acre Lot
- Lot Dimensions are 100 x 503
- Beach Front
- Property fronts gulf or ocean
- Property fronts a private road
- Property fronts an easement
- Coastal Setback
- Landscaped
- Sprinkler System
HOA Fees
- $250 Monthly HOA Fees
Home Design
- Custom Home
- Metal Roof
- Wood Siding
- Piling Construction
Interior Spaces
- 4,682 Sq Ft Home
- 3-Story Property
- Elevator
- Furnished
- Built-In Features
- Woodwork
- Crown Molding
- Beamed Ceilings
- Cathedral Ceiling
- Ceiling Fan
- Double Pane Windows
- Blinds
- French Doors
- Storage
- Wood Flooring
- Gulf Views
Kitchen
- Breakfast Bar
- Double Self-Cleaning Oven
- Gas Oven
- Range Hood
- Ice Maker
- Dishwasher
- Tile Countertops
Bedrooms and Bathrooms
- 6 Bedrooms
- Walk-In Closet
- Dressing Area
- 5 Full Bathrooms
- Dual Vanity Sinks in Primary Bathroom
- Soaking Tub in Primary Bathroom
Laundry
- Dryer
- Washer
Home Security
- Security Gate
- Hurricane or Storm Shutters
- Fire and Smoke Detector
Parking
- 6 Car Attached Garage
- Driveway
- Open Parking
Utilities
- Central Heating
- Heat Pump System
- Underground Utilities
- Electric Water Heater
- Aerobic Septic System
- Internet Available
- Phone Available
- Cable TV Available
Additional Features
- Outdoor Grill
- Flood Insurance May Be Required
Listing and Financial Details
- Exclusions: See exclusion list.
- Assessor Parcel Number 2909S06W732300000130
Community Details
Overview
- Association fees include accounting, pest control, recreational facilities, reserve fund, management, security
- Resort Property
- Built by Solberg
- Mermaids & Mates Community
- Pebble Beach Village Subdivision
- The community has rules related to covenants, deed restrictions
Amenities
- Airport or Runway
- Clubhouse
- Meeting Room
Recreation
- Beach
- Tennis Courts
- Fitness Center
- Community Pool
Security
- 24-Hour Security
- Controlled Access
- Gated Community
Ownership History
Purchase Details
Home Financials for this Owner
Home Financials are based on the most recent Mortgage that was taken out on this home.Purchase Details
Home Financials for this Owner
Home Financials are based on the most recent Mortgage that was taken out on this home.Purchase Details
Home Financials for this Owner
Home Financials are based on the most recent Mortgage that was taken out on this home.Purchase Details
Home Financials for this Owner
Home Financials are based on the most recent Mortgage that was taken out on this home.Purchase Details
Similar Homes in Eastpoint, FL
Home Values in the Area
Average Home Value in this Area
Purchase History
| Date | Buyer | Sale Price | Title Company |
|---|---|---|---|
| Earliest Bird Llc | $3,000,000 | None Listed On Document | |
| Mermaids And Mates Llc | $1,810,000 | Dodd Title Company Inc | |
| Pritchard James A | $1,750,000 | None Available | |
| Bariteau Paul F | $1,800,000 | None Available | |
| Winter Bernice H | $490,000 | First American Title Company |
Mortgage History
| Date | Status | Borrower | Loan Amount |
|---|---|---|---|
| Open | Earliest Bird Llc | $2,100,000 | |
| Previous Owner | Mermaids And Mates Llc | $1,448,000 | |
| Previous Owner | Pritchard James A | $1,000,000 |
Property History
| Date | Event | Price | Change | Sq Ft Price |
|---|---|---|---|---|
| 02/28/2022 02/28/22 | Sold | $3,000,000 | -23.1% | $641 / Sq Ft |
| 01/29/2022 01/29/22 | Pending | -- | -- | -- |
| 06/11/2021 06/11/21 | For Sale | $3,900,000 | +115.5% | $833 / Sq Ft |
| 05/06/2019 05/06/19 | Sold | $1,810,000 | -23.8% | $387 / Sq Ft |
| 04/19/2019 04/19/19 | Pending | -- | -- | -- |
| 04/05/2018 04/05/18 | For Sale | $2,375,000 | +35.7% | $507 / Sq Ft |
| 08/21/2013 08/21/13 | Sold | $1,750,000 | -7.7% | $366 / Sq Ft |
| 08/11/2013 08/11/13 | Pending | -- | -- | -- |
| 02/22/2013 02/22/13 | For Sale | $1,895,000 | +5.3% | $397 / Sq Ft |
| 03/01/2012 03/01/12 | Sold | $1,800,000 | -9.8% | $377 / Sq Ft |
| 02/17/2012 02/17/12 | Pending | -- | -- | -- |
| 06/10/2010 06/10/10 | For Sale | $1,995,000 | -- | $418 / Sq Ft |
Tax History Compared to Growth
Tax History
| Year | Tax Paid | Tax Assessment Tax Assessment Total Assessment is a certain percentage of the fair market value that is determined by local assessors to be the total taxable value of land and additions on the property. | Land | Improvement |
|---|---|---|---|---|
| 2024 | $29,311 | $3,226,276 | $1,250,000 | $1,976,276 |
| 2023 | $26,978 | $2,758,312 | $1,100,000 | $1,658,312 |
| 2021 | $19,937 | $1,880,012 | $675,000 | $1,205,012 |
| 2020 | $20,183 | $1,788,386 | $650,000 | $1,138,386 |
| 2019 | $16,676 | $1,474,881 | $0 | $0 |
| 2018 | $17,360 | $1,447,381 | $0 | $0 |
| 2017 | $17,288 | $1,447,381 | $0 | $0 |
| 2016 | $16,879 | $1,426,044 | $0 | $0 |
| 2015 | $16,835 | $1,416,131 | $0 | $0 |
| 2014 | $16,786 | $1,398,006 | $0 | $0 |
Agents Affiliated with this Home
-
Travis Stanley
T
Seller's Agent in 2022
Travis Stanley
Fickling & Company
(850) 653-6477
83 in this area
133 Total Sales
-
John Pelham

Buyer's Agent in 2022
John Pelham
John W Pelham
(850) 509-6266
1 in this area
25 Total Sales
-
Michael Billings
M
Seller's Agent in 2019
Michael Billings
St George Island Realty, LLC
(850) 653-3153
16 in this area
37 Total Sales
Map
Source: Forgotten Coast REALTOR® Association
MLS Number: 308114
APN: 29-09S-06W-7323-0000-0130
- 1612 Forsythia Way
- 1556 Seaside Dr
- 1656 Forsythia Ct
- 1564 Seaside Dr
- 1572 Seaside Dr
- 1560 Leisure Ln
- 1536 Seaside Dr
- 1605 Forsythia Trail
- 1548 Leisure Ln
- 1620 Forsythia Ct
- 1601 Forsythia Trail
- 1663 Forsythia Trail
- 1659 Gannett Ct
- 1627 Gannett Trail
- 1620 Ivy Way
- 1635 Gannett Trail
- 1652 Ivy Way
- 1514 Gulf View Way
- 1701 Kingfisher Rd
- 1436 Elm Ct
- 1640 Forsythia Way
- 1636 Forsythia Way
- 1612 Forsythia Ct
- 1616 Forsythia Ct
- 1632 Forsythia Way
- 1644 Forsythia Way
- 1608 Forsythia Ct
- 1624 Forsythia Ct
- 1624 Forsythia Way
- 1648 Forsythia Way
- 1616 Forsythia Way
- 1644 Forsythia Ct
- 1600 Forsythia Ct
- 1604 Forsythia Ct
- 1648 Forsythia Ct
- 1620 Forsythia Way
- 1628 Forsythia Ct
- 1619 Forsythia Way Unit L5 Sandpip
- 1619 Forsythia Way
- 1640 Forsythia Ct
