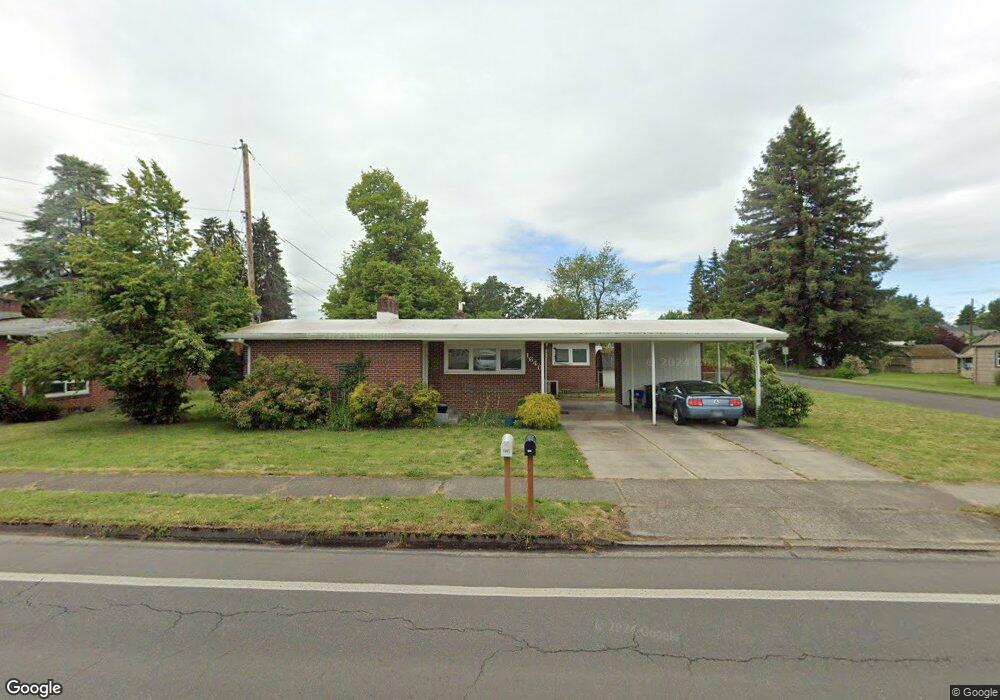1640 Gilham Rd Eugene, OR 97401
Cal Young NeighborhoodEstimated Value: $427,550 - $441,000
3
Beds
2
Baths
1,558
Sq Ft
$278/Sq Ft
Est. Value
About This Home
This home is located at 1640 Gilham Rd, Eugene, OR 97401 and is currently estimated at $432,388, approximately $277 per square foot. 1640 Gilham Rd is a home located in Lane County with nearby schools including Willagillespie Elementary School, Monroe Middle School, and Sheldon High School.
Ownership History
Date
Name
Owned For
Owner Type
Purchase Details
Closed on
Mar 30, 2016
Sold by
Brown John H
Bought by
Hansen Joint Trust and Hansen Renee
Current Estimated Value
Purchase Details
Closed on
Dec 17, 2010
Sold by
Graves Augusta O
Bought by
Brown John H
Home Financials for this Owner
Home Financials are based on the most recent Mortgage that was taken out on this home.
Original Mortgage
$120,000
Interest Rate
4.34%
Mortgage Type
New Conventional
Purchase Details
Closed on
Jul 2, 2008
Sold by
Graves Paul T
Bought by
Graves Augusta O
Home Financials for this Owner
Home Financials are based on the most recent Mortgage that was taken out on this home.
Original Mortgage
$211,500
Interest Rate
6.04%
Mortgage Type
Unknown
Purchase Details
Closed on
Sep 8, 2005
Sold by
Graves Augusta O
Bought by
Graves Paul T and Graves Augusta O
Purchase Details
Closed on
Apr 21, 2005
Sold by
Bellah Andrew
Bought by
Graves Augusta O
Home Financials for this Owner
Home Financials are based on the most recent Mortgage that was taken out on this home.
Original Mortgage
$157,500
Interest Rate
6.87%
Mortgage Type
Purchase Money Mortgage
Purchase Details
Closed on
Aug 22, 2002
Sold by
Martin Joan Z
Bought by
Bellah Andrew
Home Financials for this Owner
Home Financials are based on the most recent Mortgage that was taken out on this home.
Original Mortgage
$137,738
Interest Rate
6.52%
Mortgage Type
FHA
Create a Home Valuation Report for This Property
The Home Valuation Report is an in-depth analysis detailing your home's value as well as a comparison with similar homes in the area
Home Values in the Area
Average Home Value in this Area
Purchase History
| Date | Buyer | Sale Price | Title Company |
|---|---|---|---|
| Hansen Joint Trust | $190,000 | Casdade Title Company | |
| Brown John H | $160,000 | Fidelity National Title Insu | |
| Graves Augusta O | -- | Western Title & Escrow Compa | |
| Graves Paul T | -- | First American | |
| Graves Augusta O | $175,000 | Western Pioneer Title | |
| Bellah Andrew | $139,900 | Western Pioneer Title Co |
Source: Public Records
Mortgage History
| Date | Status | Borrower | Loan Amount |
|---|---|---|---|
| Previous Owner | Brown John H | $120,000 | |
| Previous Owner | Graves Augusta O | $211,500 | |
| Previous Owner | Graves Augusta O | $157,500 | |
| Previous Owner | Bellah Andrew | $137,738 |
Source: Public Records
Tax History
| Year | Tax Paid | Tax Assessment Tax Assessment Total Assessment is a certain percentage of the fair market value that is determined by local assessors to be the total taxable value of land and additions on the property. | Land | Improvement |
|---|---|---|---|---|
| 2025 | $3,859 | $198,049 | -- | -- |
| 2024 | $3,811 | $192,281 | -- | -- |
| 2023 | $3,811 | $186,681 | $0 | $0 |
| 2022 | $3,570 | $181,244 | $0 | $0 |
| 2021 | $3,353 | $175,966 | $0 | $0 |
| 2020 | $3,365 | $170,841 | $0 | $0 |
| 2019 | $3,250 | $165,866 | $0 | $0 |
| 2018 | $3,059 | $156,345 | $0 | $0 |
| 2017 | $2,913 | $156,345 | $0 | $0 |
| 2016 | $2,771 | $151,791 | $0 | $0 |
| 2015 | $2,477 | $147,370 | $0 | $0 |
| 2014 | $2,458 | $144,738 | $0 | $0 |
Source: Public Records
Map
Nearby Homes
- 0 Cal Young Rd Unit Lot 4
- 1632 Larkspur Loop
- 863 Fairway View Dr
- 2065 Providence St
- 1500 Norkenzie Rd Unit 12
- 1500 Norkenzie Rd Unit 43
- 1440 Amberland Ave
- 1328 Spyglass Dr
- 1750 Tabor St
- 0 Piper Ln Unit Lot 1
- 0 Piper Ln Unit Lot 3
- 0 Piper Ln Unit Lot 2
- 0 Piper Ln Unit Lot 5
- 2132 Willona Dr
- 2134 Willona Dr
- 2150 Greenview St
- 410 Spyglass Dr
- 1332 Jeppesen Ave
- 820 Lariat Dr
- 1376 Brickley Rd
- 1618 Gilham Rd
- 2082 Carmel Ave
- 2083 Monterey Ln
- 2102 Carmel Ave
- 1650 Gilham Rd
- 1645 Gilham Rd
- 1660 Gilham Rd
- 2050 Carmel Ave
- 2106 Carmel Ave
- 2105 Carmel Ave
- 1670 Gilham Rd
- 2007 Carmel Ave
- 1530 Gilham Rd
- 1591 Gilham Rd
- 2028 Carmel Ave
- 1675 Gilham Rd
- 2110 Carmel Ave
- 2074 Monterey Ln
- 2005 Carmel Ave
- 2027 Monterey Ln
Your Personal Tour Guide
Ask me questions while you tour the home.
