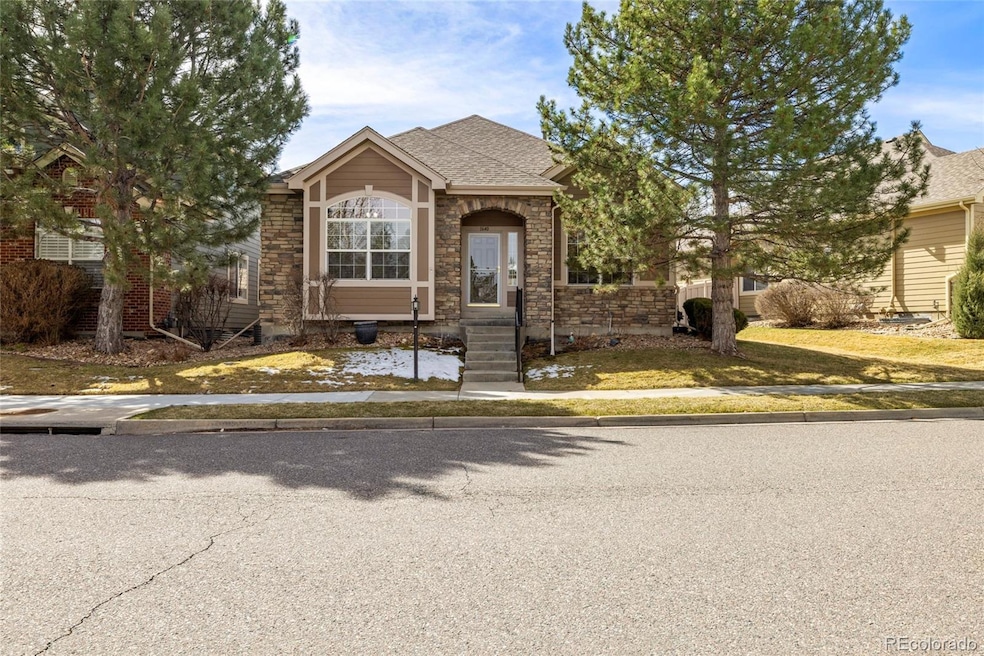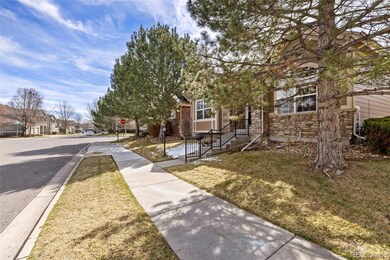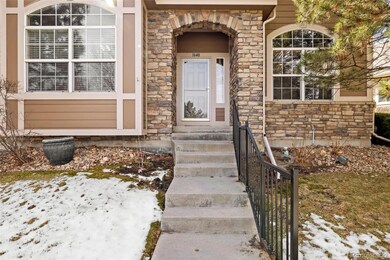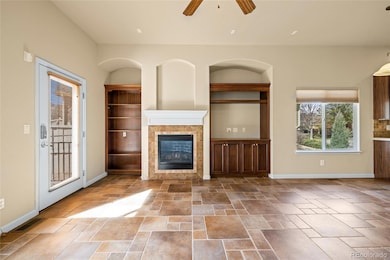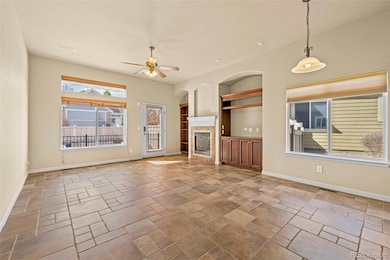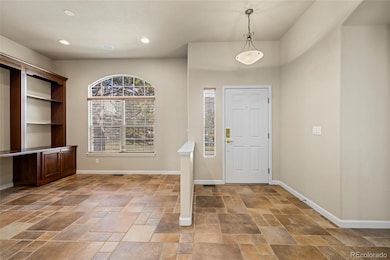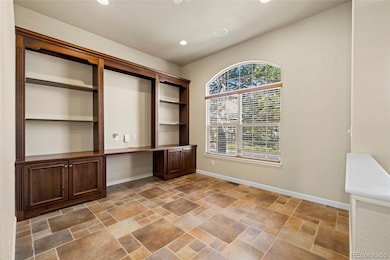
1640 Golden Bear Dr Longmont, CO 80504
East Side NeighborhoodHighlights
- Located in a master-planned community
- Traditional Architecture
- 2 Car Attached Garage
- Fall River Elementary School Rated A-
- Community Pool
- Built-In Features
About This Home
As of October 2024Welcome to this stunning ranch-style home with exquisite built-ins, cherry cabinets, and elegant crown molding throughout. Step inside to discover the convenience of one-level living, featuring two spacious bedrooms and three luxurious baths, including a 5-piece bathroom in the primary bedroom, a cozy study, and a convenient main-level laundry area. The home also offers a newly finished basement, providing additional living space for recreation or customization. Enjoy the convenience of newer appliances and fresh interior and exterior paint, creating an inviting atmosphere for relaxation and entertainment. As an added bonus, the seller is offering a $5,000 concession to go towards replacing the tile floors on the main level. Don’t miss out on the opportunity to call this beautifully appointed residence your own. Schedule your showing today!
All information deemed reliable but not guaranteed. Buyer to verify all information.
Last Agent to Sell the Property
Keller Williams Preferred Realty Brokerage Email: nicholastporter@gmail.com,303-880-4927 License #100099020 Listed on: 08/07/2024

Home Details
Home Type
- Single Family
Est. Annual Taxes
- $3,506
Year Built
- Built in 2002 | Remodeled
Lot Details
- 4,701 Sq Ft Lot
- North Facing Home
- Property is Fully Fenced
- Landscaped
- Level Lot
- Garden
HOA Fees
Parking
- 2 Car Attached Garage
- Dry Walled Garage
Home Design
- Traditional Architecture
- Frame Construction
- Composition Roof
Interior Spaces
- 1-Story Property
- Sound System
- Built-In Features
- Ceiling Fan
- Gas Fireplace
- Living Room with Fireplace
- Laundry in unit
Kitchen
- Oven
- Microwave
- Dishwasher
- Disposal
Flooring
- Carpet
- Laminate
- Tile
Bedrooms and Bathrooms
- 2 Main Level Bedrooms
Basement
- Basement Fills Entire Space Under The House
- Partial Basement
Outdoor Features
- Patio
- Exterior Lighting
- Rain Gutters
Schools
- Fall River Elementary School
- Trail Ridge Middle School
- Skyline High School
Utilities
- Forced Air Heating System
- 220 Volts
- 110 Volts
- Natural Gas Connected
- Phone Available
- Cable TV Available
Listing and Financial Details
- Exclusions: All personal property and/or staged items remaining
- Assessor Parcel Number R0149182
Community Details
Overview
- Association fees include reserves, ground maintenance, trash
- Golden Bear Patio Homes Association, Phone Number (303) 542-4148
- Golden Bear HOA, Phone Number (720) 699-9034
- Golden Bear Subdivision
- Located in a master-planned community
Recreation
- Community Pool
- Park
Ownership History
Purchase Details
Home Financials for this Owner
Home Financials are based on the most recent Mortgage that was taken out on this home.Purchase Details
Home Financials for this Owner
Home Financials are based on the most recent Mortgage that was taken out on this home.Purchase Details
Home Financials for this Owner
Home Financials are based on the most recent Mortgage that was taken out on this home.Purchase Details
Purchase Details
Similar Homes in Longmont, CO
Home Values in the Area
Average Home Value in this Area
Purchase History
| Date | Type | Sale Price | Title Company |
|---|---|---|---|
| Warranty Deed | $610,000 | Land Title Guarantee | |
| Warranty Deed | $585,000 | Guardian Title | |
| Warranty Deed | $517,500 | Fidelity National Title | |
| Warranty Deed | $289,000 | Fahtco | |
| Warranty Deed | $286,447 | North American Title Co |
Property History
| Date | Event | Price | Change | Sq Ft Price |
|---|---|---|---|---|
| 10/04/2024 10/04/24 | Sold | $610,000 | -1.6% | $258 / Sq Ft |
| 08/07/2024 08/07/24 | For Sale | $620,000 | +6.0% | $262 / Sq Ft |
| 06/27/2022 06/27/22 | Sold | $585,000 | +1.7% | $196 / Sq Ft |
| 06/05/2022 06/05/22 | For Sale | $575,000 | +11.1% | $193 / Sq Ft |
| 10/26/2021 10/26/21 | Off Market | $517,500 | -- | -- |
| 07/27/2021 07/27/21 | Sold | $517,500 | -1.4% | $174 / Sq Ft |
| 06/11/2021 06/11/21 | For Sale | $525,000 | -- | $176 / Sq Ft |
Tax History Compared to Growth
Tax History
| Year | Tax Paid | Tax Assessment Tax Assessment Total Assessment is a certain percentage of the fair market value that is determined by local assessors to be the total taxable value of land and additions on the property. | Land | Improvement |
|---|---|---|---|---|
| 2025 | $3,924 | $41,675 | $6,550 | $35,125 |
| 2024 | $3,924 | $41,675 | $6,550 | $35,125 |
| 2023 | $3,506 | $41,024 | $7,229 | $37,480 |
| 2022 | $3,092 | $31,247 | $5,435 | $25,812 |
| 2021 | $2,435 | $32,146 | $5,591 | $26,555 |
| 2020 | $2,145 | $29,236 | $4,862 | $24,374 |
| 2019 | $2,112 | $29,236 | $4,862 | $24,374 |
| 2018 | $1,991 | $28,166 | $4,896 | $23,270 |
| 2017 | $1,964 | $31,140 | $5,413 | $25,727 |
| 2016 | $2,272 | $23,768 | $5,890 | $17,878 |
| 2015 | $2,165 | $20,999 | $4,856 | $16,143 |
| 2014 | $1,961 | $20,999 | $4,856 | $16,143 |
Agents Affiliated with this Home
-
N
Seller's Agent in 2024
NICHOLAS PORTER
Keller Williams Preferred Realty
-
M
Buyer's Agent in 2024
Mark Brigham
RE/MAX
-
C
Seller's Agent in 2022
Cheryl Melichar
Coldwell Banker Realty-NOCO
-
D
Buyer's Agent in 2022
Denia Hannon
Equity Colorado-Front Range
-
S
Seller's Agent in 2021
Sarah Hansard
RE/MAX
Map
Source: REcolorado®
MLS Number: 9964014
APN: 1205362-32-005
- 1616 Cedarwood Dr
- 1632 Metropolitan Dr
- 1641 Cedarwood Dr
- 1824 Ute Creek Dr
- 1427 Deerwood Dr
- 1547 Aspenwood Ln
- 1512 Lasalle Way
- 1874 Ute Creek Dr
- 1506 Crestwood Cir
- 1711 Wildlife Place
- 1917 Ute Creek Dr
- 1458 Ajax Way
- 1703 Whitehall Dr Unit 7G
- 1703 Whitehall Dr Unit G
- 1703 Whitehall Dr Unit 5I
- 1931 Rannoch Dr
- 1219 Cedarwood Dr
- 829 Sanctuary Cir
- 1942 Kentmere Dr
- 1326 Cedarwood Dr
