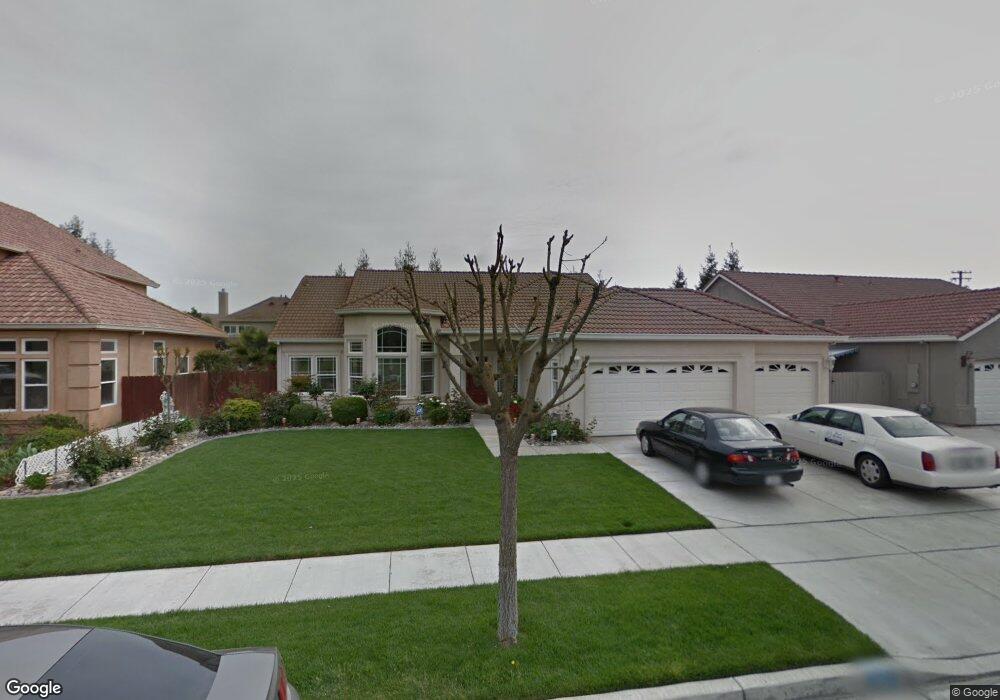1640 Heathernoel Way Turlock, CA 95382
Estimated Value: $696,000 - $763,000
4
Beds
2
Baths
2,247
Sq Ft
$321/Sq Ft
Est. Value
About This Home
This home is located at 1640 Heathernoel Way, Turlock, CA 95382 and is currently estimated at $721,592, approximately $321 per square foot. 1640 Heathernoel Way is a home located in Stanislaus County with nearby schools including Denair Elementary School, Denair Middle School, and Denair High School.
Ownership History
Date
Name
Owned For
Owner Type
Purchase Details
Closed on
Nov 7, 2022
Sold by
Nassayan Trust
Bought by
Nassayan Linda and Nassayan Jack
Current Estimated Value
Purchase Details
Closed on
Feb 12, 2014
Sold by
Nassayan Marie and Nassayan Maryam
Bought by
Kaldani Linda and Nassayan Trust
Purchase Details
Closed on
Feb 10, 2014
Sold by
Kaldani Linda Nassayan
Bought by
Kaldani Linda and Kaldani Trust
Purchase Details
Closed on
Apr 7, 2006
Sold by
Kaldani Walter
Bought by
Kaldani Linda Nassayan
Home Financials for this Owner
Home Financials are based on the most recent Mortgage that was taken out on this home.
Original Mortgage
$412,500
Interest Rate
6.63%
Mortgage Type
Negative Amortization
Purchase Details
Closed on
Jul 11, 2005
Sold by
Sheno Youash and Sheno Shamiran
Bought by
Nassayan Jack and Nassayan Maryam
Home Financials for this Owner
Home Financials are based on the most recent Mortgage that was taken out on this home.
Original Mortgage
$412,000
Interest Rate
6.25%
Mortgage Type
Fannie Mae Freddie Mac
Purchase Details
Closed on
Dec 20, 2000
Sold by
Jkb Homes Corp
Bought by
Sheno Youash and Shano Shamiran
Create a Home Valuation Report for This Property
The Home Valuation Report is an in-depth analysis detailing your home's value as well as a comparison with similar homes in the area
Purchase History
| Date | Buyer | Sale Price | Title Company |
|---|---|---|---|
| Nassayan Linda | -- | -- | |
| Kaldani Linda | -- | None Available | |
| Kaldani Linda | -- | None Available | |
| Kaldani Linda Nassayan | -- | Chicago Title Co | |
| Nassayan Jack | -- | Chicago Title Co | |
| Nassayan Jack | $550,000 | Fidelity National Title | |
| Sheno Youash | $233,500 | Fidelity National Title Co |
Source: Public Records
Mortgage History
| Date | Status | Borrower | Loan Amount |
|---|---|---|---|
| Previous Owner | Nassayan Jack | $412,500 | |
| Previous Owner | Nassayan Jack | $412,000 |
Source: Public Records
Tax History
| Year | Tax Paid | Tax Assessment Tax Assessment Total Assessment is a certain percentage of the fair market value that is determined by local assessors to be the total taxable value of land and additions on the property. | Land | Improvement |
|---|---|---|---|---|
| 2025 | $7,383 | $630,474 | $159,310 | $471,164 |
| 2024 | $7,308 | $618,113 | $156,187 | $461,926 |
| 2023 | $7,352 | $605,994 | $153,125 | $452,869 |
| 2022 | $7,278 | $594,113 | $150,123 | $443,990 |
| 2021 | $6,280 | $504,000 | $250,000 | $254,000 |
| 2020 | $6,380 | $513,000 | $250,000 | $263,000 |
| 2019 | $6,156 | $513,000 | $250,000 | $263,000 |
| 2018 | $6,014 | $487,500 | $250,000 | $237,500 |
| 2017 | $5,392 | $442,000 | $150,000 | $292,000 |
| 2016 | $5,255 | $424,500 | $110,000 | $314,500 |
| 2015 | $5,356 | $449,000 | $129,000 | $320,000 |
| 2014 | $4,039 | $333,000 | $100,000 | $233,000 |
Source: Public Records
Map
Nearby Homes
- 1663 Alex Way
- 1345 Alex Cir
- 0 Hogin Rd Unit MC25187945
- 0 Hogin Rd Unit 225067168
- 3221 Amethyst Way
- 2293 E Tuolumne Rd
- 2575 Kensington Ct
- 1940 Erin Way
- 3703 Brookstone Dr
- 3161 Bridgeport Ct
- 2880 N Quincy Rd
- 2200 E Tuolumne Rd
- 3360 Stanley Ave
- 834 Cedar Ridge Dr
- 680 Sherri Way
- 3926 Dedication Dr
- 1383 Kinship Dr
- 790 Hillsdale Dr
- 1921 Carleton Dr
- 3361 Vanderbilt Ave
- 1660 Heathernoel Way
- 1620 Heathernoel Way
- 1633 Edgewood Dr
- 1663 Edgewood Dr
- 1680 Heathernoel Way
- 1683 Edgewood Dr
- 1590 Heathernoel Way
- 1700 Heathernoel Way
- 2909 Doral Way
- 3071 N Berkeley Ave
- 1580 Heathernoel Way
- 1720 Heathernoel Way
- 2889 Doral Way
- 3091 N Berkeley Ave
- 1664 Edgewood Dr
- 3120 N Berkeley Ave
- 1723 Edgewood Dr
- 1570 Heathernoel Way
- 1684 Edgewood Dr
- 3070 Cajun Ct
