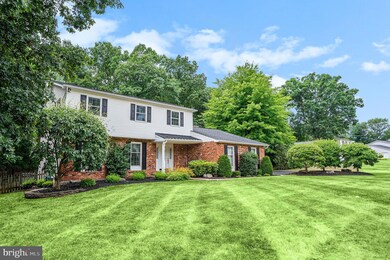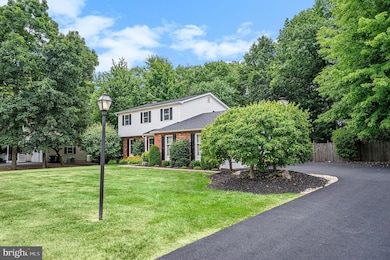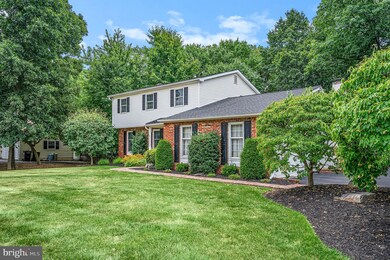
1640 Heebner Way Lansdale, PA 19446
Estimated Value: $506,000 - $570,000
Highlights
- Colonial Architecture
- Backs to Trees or Woods
- Formal Dining Room
- Walton Farm El School Rated A-
- No HOA
- Family Room Off Kitchen
About This Home
As of September 2022Towamencin Township - Perfectly priced brick Colonial with great curb appeal! Enter from the covered front patio to a welcoming Foyer with hardwood floors & large coat closet. Flowing from the Foyer you will find an eat-in Kitchen, large Living & Dining Rooms, Family Room with wood burning fireplace, Laundry/Mudroom and Powder Room. The covered, raised brick patio off of the Family Room/Kitchen offers the perfect interior/exterior flow for entertaining. Upstairs you will find a spacious primary bedroom with walk-in closet and updated en-suite bath, as well as two more bedrooms and a hall bath. The partially wooded & beautifully landscaped property includes an attached two car garage, a newer roof, central air and plenty of storage space in the basement and attic. This quiet neighborhood is located in award-winning North Penn District, and convenient to wonderful shopping, restaurants, parks and trails. Open House Sunday 8/7 from 1:00-3:00.
Last Agent to Sell the Property
BHHS Fox & Roach-Blue Bell License #2192286 Listed on: 08/01/2022

Home Details
Home Type
- Single Family
Est. Annual Taxes
- $5,464
Year Built
- Built in 1977
Lot Details
- 0.68 Acre Lot
- Lot Dimensions are 110.00 x 0.00
- Infill Lot
- Landscaped
- Level Lot
- Backs to Trees or Woods
- Property is in excellent condition
- Property is zoned 1101: RES
Parking
- 2 Car Attached Garage
- 4 Driveway Spaces
- Parking Storage or Cabinetry
- Side Facing Garage
- Garage Door Opener
- On-Street Parking
Home Design
- Colonial Architecture
- Brick Exterior Construction
- Block Foundation
- Architectural Shingle Roof
- Vinyl Siding
Interior Spaces
- 2,032 Sq Ft Home
- Property has 2 Levels
- Ceiling Fan
- Wood Burning Fireplace
- Brick Fireplace
- Replacement Windows
- Insulated Windows
- Sliding Doors
- Six Panel Doors
- Family Room Off Kitchen
- Formal Dining Room
- Carpet
- Unfinished Basement
- Partial Basement
- Eat-In Kitchen
- Laundry on main level
Bedrooms and Bathrooms
- 3 Bedrooms
- Walk-in Shower
Outdoor Features
- Patio
Schools
- Walton Farm Elementary School
- North Penn High School
Utilities
- Forced Air Heating and Cooling System
- Heating System Uses Oil
- Electric Water Heater
- Cable TV Available
Community Details
- No Home Owners Association
- Hunter
Listing and Financial Details
- Tax Lot 75
- Assessor Parcel Number 53-00-03573-109
Ownership History
Purchase Details
Similar Homes in Lansdale, PA
Home Values in the Area
Average Home Value in this Area
Purchase History
| Date | Buyer | Sale Price | Title Company |
|---|---|---|---|
| Litavec Andrew J | $63,300 | -- |
Mortgage History
| Date | Status | Borrower | Loan Amount |
|---|---|---|---|
| Open | Fiorito Cheryl L | $400,000 | |
| Closed | Litavec Andrew J | $250,000 |
Property History
| Date | Event | Price | Change | Sq Ft Price |
|---|---|---|---|---|
| 09/20/2022 09/20/22 | Sold | $500,000 | +4.2% | $246 / Sq Ft |
| 08/03/2022 08/03/22 | Pending | -- | -- | -- |
| 08/01/2022 08/01/22 | For Sale | $479,900 | -- | $236 / Sq Ft |
Tax History Compared to Growth
Tax History
| Year | Tax Paid | Tax Assessment Tax Assessment Total Assessment is a certain percentage of the fair market value that is determined by local assessors to be the total taxable value of land and additions on the property. | Land | Improvement |
|---|---|---|---|---|
| 2024 | $6,080 | $150,080 | $48,380 | $101,700 |
| 2023 | $5,822 | $150,080 | $48,380 | $101,700 |
| 2022 | $5,464 | $150,080 | $48,380 | $101,700 |
| 2021 | $5,306 | $150,080 | $48,380 | $101,700 |
| 2020 | $5,066 | $150,080 | $48,380 | $101,700 |
| 2019 | $4,978 | $150,080 | $48,380 | $101,700 |
| 2018 | $978 | $150,080 | $48,380 | $101,700 |
| 2017 | $4,779 | $150,080 | $48,380 | $101,700 |
| 2016 | $4,721 | $150,080 | $48,380 | $101,700 |
| 2015 | $4,524 | $150,080 | $48,380 | $101,700 |
| 2014 | $4,524 | $150,080 | $48,380 | $101,700 |
Agents Affiliated with this Home
-
Carol Cressman

Seller's Agent in 2022
Carol Cressman
BHHS Fox & Roach
(215) 280-0737
1 in this area
56 Total Sales
-
Michael Dolan

Buyer's Agent in 2022
Michael Dolan
Main Line Executive Realty
(610) 937-9323
1 in this area
7 Total Sales
Map
Source: Bright MLS
MLS Number: PAMC2047964
APN: 53-00-03573-109
- 32 Newbury Way Unit 41
- 205 Brunswick Ct
- 1001 Winfield Ct
- 721 Springhouse Ct
- 720 Springhouse Ct
- 1620 Quarry Rd
- 805 Keeler Rd
- 900 Buckboard Way
- 33 Longwood Ct E
- 14 Juniper Ct W
- 1926 Burgundy Way
- 445 Stonemason Way
- 12 Wildbriar Ct
- 1489 Maxwell Ct
- 1805 Red Oak Way
- 1486 W Main St
- 1290 Stonybrook Ln
- 588 Weikel Rd
- 2055 Allentown Rd
- 1170 Weston Way
- 1640 Heebner Way
- 1650 Heebner Way
- 1630 Heebner Way
- 1656 Heebner Way
- 2418 Hillock Ct
- 2419 Hillock Ct
- 2421 Hillock Ct
- 2420 Hillock Ct
- 2422 Hillock Ct
- 2414 Hillock Ct
- 1635 Heebner Way
- 1645 Heebner Way
- 1653 Heebner Way
- 2514 Devonshire Ct
- 1625 Heebner Way
- 1662 Heebner Way
- 1668 Heebner Way
- 2515 Devonshire Ct
- 2413 Hillock Ct
- 2516 Devonshire Ct






