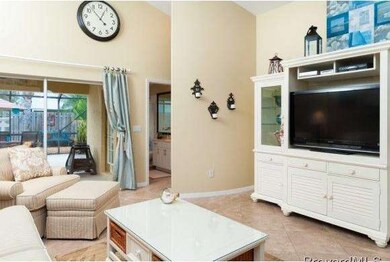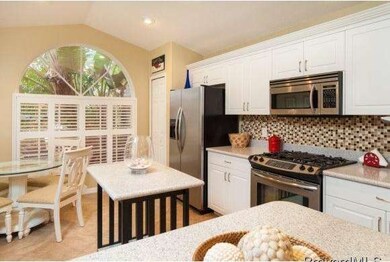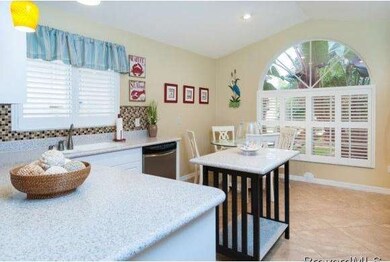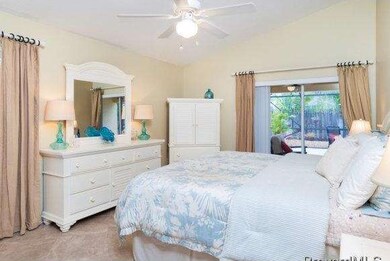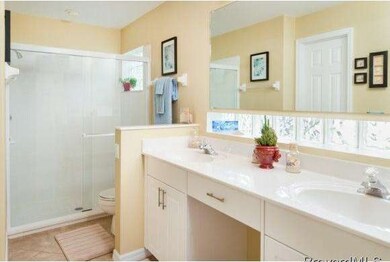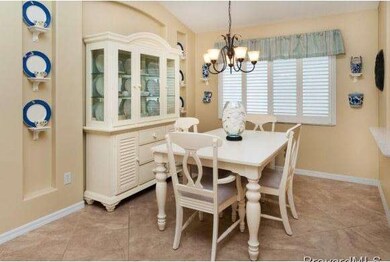
1640 Hooked Bill Ln Rockledge, FL 32955
Highlights
- Vaulted Ceiling
- Screened Porch
- 2 Car Attached Garage
- Viera High School Rated A-
- Community Pool
- Eat-In Kitchen
About This Home
As of December 2024BEAUTIFUL HOME A MUST SEE, GREAT NEIGHBORHOOD, GREAT PRICE, WHAT MORE COULD YOU ASK FOR? SPACIOUS EAT-IN KITCHEN, WITH CORIAN GLACIER COUNTER TOPS,STAINLESS STEEL APPLIANCIES,FORMAL DINING ROOM.PLANTATION SHUDDERS. SLIDERS OFF LIVING ROOM AND MASTER BEDROOM, WHICH LEAD OUT TO THE SCREEN ENCLOSED.MASTER B/R HAS HUGH BATHROOM WITH GLASS ENCLOSED SHOWER & HUGH WALK IN CLOSET. SECOND BATH HAS DOOR WHICH ALSO LEADS OUT TO THE PORCH.INSIDE LAUNDRY ROOM. GREAT SCHOOL DISTRICT.FENCED IN YARD.
Last Agent to Sell the Property
Erik Stennes
Mercedes Premier Realty LLC License #3026593 Listed on: 04/19/2013
Last Buyer's Agent
Wendy Handy
RE/MAX Alternative Realty
Home Details
Home Type
- Single Family
Est. Annual Taxes
- $2,283
Year Built
- Built in 2000
Lot Details
- 5,663 Sq Ft Lot
- Lot Dimensions are 110 x 50
- South Facing Home
- Wood Fence
Parking
- 2 Car Attached Garage
- Garage Door Opener
Home Design
- Shingle Roof
- Concrete Siding
- Block Exterior
- Stucco
Interior Spaces
- 1,592 Sq Ft Home
- 1-Story Property
- Vaulted Ceiling
- Ceiling Fan
- Dining Room
- Screened Porch
- Tile Flooring
Kitchen
- Eat-In Kitchen
- Gas Range
- Microwave
- Ice Maker
- Dishwasher
- Disposal
Bedrooms and Bathrooms
- 3 Bedrooms
- Split Bedroom Floorplan
- 2 Full Bathrooms
- Bathtub and Shower Combination in Primary Bathroom
Outdoor Features
- Patio
Schools
- Williams Elementary School
- Mcnair Middle School
- Viera High School
Utilities
- Central Air
- Heating Available
- Gas Water Heater
Listing and Financial Details
- Assessor Parcel Number 253634270000C0003600
Community Details
Overview
- Property has a Home Owners Association
- Plat Of Viera N Pud Parcel G 1 Phase 2 Subdivision
- Maintained Community
Recreation
- Community Pool
Ownership History
Purchase Details
Home Financials for this Owner
Home Financials are based on the most recent Mortgage that was taken out on this home.Purchase Details
Purchase Details
Home Financials for this Owner
Home Financials are based on the most recent Mortgage that was taken out on this home.Purchase Details
Home Financials for this Owner
Home Financials are based on the most recent Mortgage that was taken out on this home.Purchase Details
Home Financials for this Owner
Home Financials are based on the most recent Mortgage that was taken out on this home.Purchase Details
Home Financials for this Owner
Home Financials are based on the most recent Mortgage that was taken out on this home.Purchase Details
Similar Homes in Rockledge, FL
Home Values in the Area
Average Home Value in this Area
Purchase History
| Date | Type | Sale Price | Title Company |
|---|---|---|---|
| Warranty Deed | $429,000 | None Listed On Document | |
| Warranty Deed | $429,000 | None Listed On Document | |
| Warranty Deed | $100 | None Listed On Document | |
| Warranty Deed | $100 | None Listed On Document | |
| Warranty Deed | $290,000 | Island T&E Agcy Inc | |
| Warranty Deed | -- | The Title Station Inc | |
| Warranty Deed | $181,000 | Prestige Title Of Brevard Ll | |
| Warranty Deed | $144,900 | -- | |
| Deed | $125,100 | -- |
Mortgage History
| Date | Status | Loan Amount | Loan Type |
|---|---|---|---|
| Previous Owner | $265,750 | VA | |
| Previous Owner | $234,900 | VA | |
| Previous Owner | $228,000 | New Conventional | |
| Previous Owner | $25,000 | Commercial | |
| Previous Owner | $170,000 | No Value Available | |
| Previous Owner | $177,721 | FHA | |
| Previous Owner | $115,000 | Credit Line Revolving | |
| Previous Owner | $65,000 | Credit Line Revolving | |
| Previous Owner | $142,661 | Purchase Money Mortgage |
Property History
| Date | Event | Price | Change | Sq Ft Price |
|---|---|---|---|---|
| 12/12/2024 12/12/24 | Sold | $429,000 | -5.7% | $269 / Sq Ft |
| 11/16/2024 11/16/24 | Pending | -- | -- | -- |
| 10/23/2024 10/23/24 | For Sale | $455,000 | +56.9% | $286 / Sq Ft |
| 12/20/2019 12/20/19 | Sold | $290,000 | -1.7% | $182 / Sq Ft |
| 11/27/2019 11/27/19 | Pending | -- | -- | -- |
| 11/26/2019 11/26/19 | For Sale | $294,999 | +63.0% | $185 / Sq Ft |
| 06/14/2013 06/14/13 | Sold | $181,000 | +1.1% | $114 / Sq Ft |
| 05/20/2013 05/20/13 | Pending | -- | -- | -- |
| 04/19/2013 04/19/13 | For Sale | $179,000 | -- | $112 / Sq Ft |
Tax History Compared to Growth
Tax History
| Year | Tax Paid | Tax Assessment Tax Assessment Total Assessment is a certain percentage of the fair market value that is determined by local assessors to be the total taxable value of land and additions on the property. | Land | Improvement |
|---|---|---|---|---|
| 2023 | $1,071 | $129,670 | $0 | $0 |
| 2022 | $1,052 | $125,900 | $0 | $0 |
| 2021 | $1,158 | $122,240 | $0 | $0 |
| 2020 | $4,149 | $227,660 | $55,000 | $172,660 |
| 2019 | $2,697 | $156,990 | $0 | $0 |
| 2018 | $2,699 | $154,070 | $0 | $0 |
| 2017 | $2,713 | $150,910 | $0 | $0 |
| 2016 | $2,742 | $147,810 | $44,000 | $103,810 |
| 2015 | $2,792 | $146,790 | $41,000 | $105,790 |
| 2014 | $2,854 | $149,170 | $41,000 | $108,170 |
Agents Affiliated with this Home
-

Seller's Agent in 2024
Eileen Olejarski
One Sotheby's International
(321) 508-1911
25 Total Sales
-
N
Buyer's Agent in 2024
Non-Member Non-Member Out Of Area
Non-MLS or Out of Area
-
L
Seller's Agent in 2019
Luis Rodriguez
321 Realty, LLC
(386) 473-9911
37 Total Sales
-

Buyer's Agent in 2019
Melissa Berge
LaRocque & Co., Realtors
(321) 501-1612
93 Total Sales
-
E
Seller's Agent in 2013
Erik Stennes
Mercedes Premier Realty LLC
-
W
Buyer's Agent in 2013
Wendy Handy
RE/MAX
Map
Source: Space Coast MLS (Space Coast Association of REALTORS®)
MLS Number: 665922
APN: 25-36-34-27-0000C.0-0036.00
- 1609 Kestrel Ct
- 1841 Sun Gazer Dr
- 1773 Sun Gazer Dr
- 1833 Sun Gazer Dr
- 1632 Sun Gazer Dr
- 5188 Wexford Dr
- 827 Thrasher Dr
- 1830 Long Iron Dr Unit 721
- 1861 Long Iron Dr Unit 1121
- 1820 Long Iron Dr Unit 525
- 1870 Long Iron Dr Unit 1225
- 1880 Long Iron Dr Unit 1322
- 1810 Long Iron Dr Unit 327
- 1851 Long Iron Dr Unit 903
- 5077 Templeton Place
- 5290 Somerville Dr
- 5240 Somerville Dr
- 2324 Addington Cir
- 1265 Valley View Ave
- 1007 Dowitcher Ct

