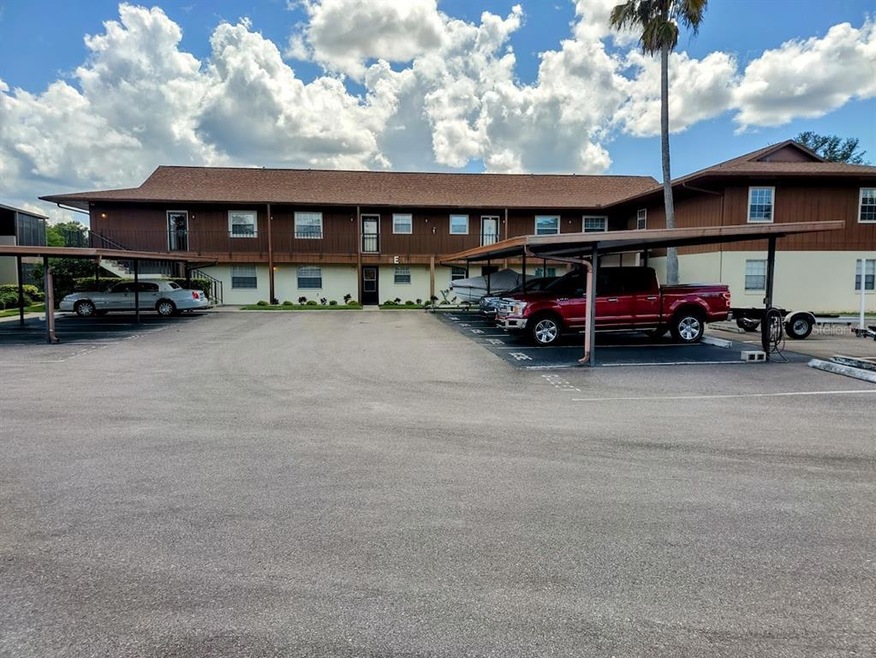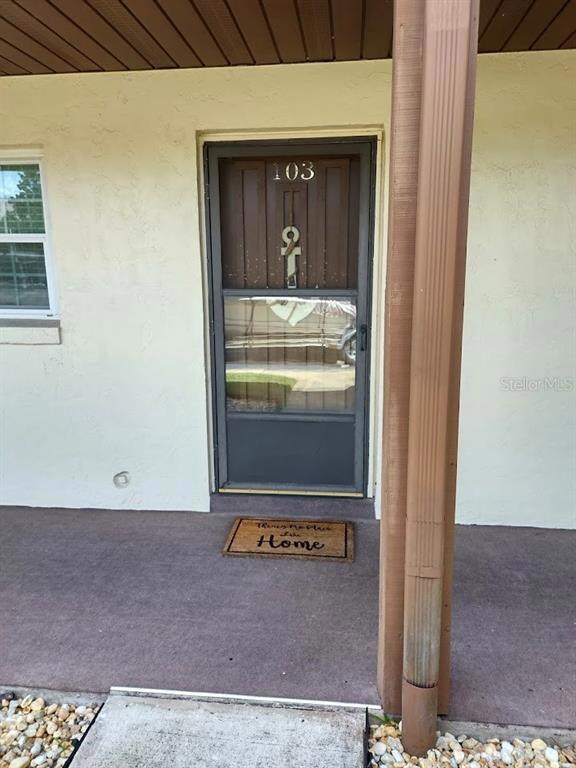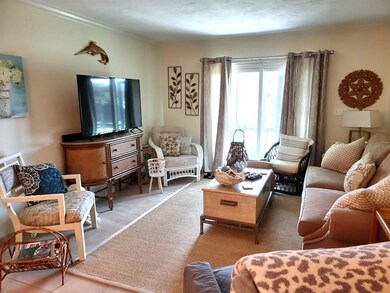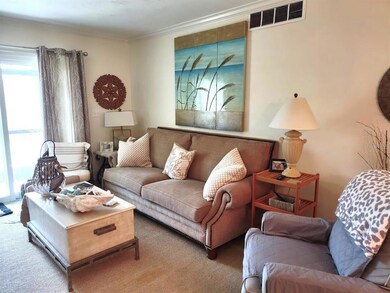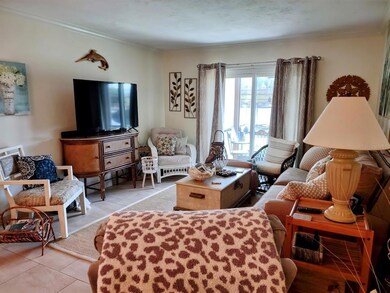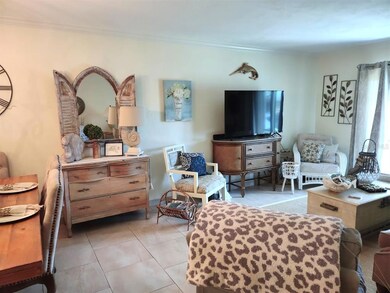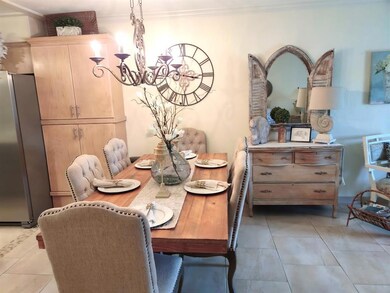
Highlights
- Waterfront Community
- Assigned Boat Slip
- Boat Ramp
- Boat Dock
- Water Access
- Community Pool
About This Home
As of August 2022Beautifully RENOVATED and FULLY FURNISHED RIVER-SIDE condo. Gorgeous Open Floor Plan 2 bedroom, 2 bath, first floor condo!! This home has been completely renovated. New ceramic floors, all stainless-steel appliances and granite countertops in kitchen. Walking in, you will feel as if you’re in a magazine - no expense has been spared in tastefully decorating this home.
Unit has sliding glass doors leading to the screened porch where you can relax and enjoy the sunset, fresh river breeze, and everyday sights of the river. Spiral staircase allows direct access to the dock.
Talk about location? The beautiful St. Johns River offers great fishing. Water activities galore - Ormond and Daytona Beaches just a half hour away. Beautiful Silver Glen Springs is only about a 30-minute boat ride and Salt Springs is about a 45-minute boat trip. Or travel by boat to dine in Astor, Deland, Georgetown, or Palatka. Add the world-famous Orlando attractions a little over an hour’s drive away.
With the unit comes your own covered boat slip with lift and covered parking space. Large community pool for taking a dip on those hot summer days.
Don't miss out on this great waterfront opportunity. Bring your boat and your clothes, everything else is ready and waiting for you!
Buyer to verify all dimensions.
Last Agent to Sell the Property
RIVER REALTY GROUP License #3426716 Listed on: 07/02/2022
Property Details
Home Type
- Condominium
Est. Annual Taxes
- $2,482
Year Built
- Built in 1981
Lot Details
- West Facing Home
- Condo Land Included
HOA Fees
- $380 Monthly HOA Fees
Parking
- 1 Carport Space
Home Design
- Slab Foundation
- Shingle Roof
- Block Exterior
Interior Spaces
- 1,102 Sq Ft Home
- 1-Story Property
- Sliding Doors
- Ceramic Tile Flooring
- Range
Bedrooms and Bathrooms
- 2 Bedrooms
- 2 Full Bathrooms
Outdoor Features
- Water Access
- Boat Ramp
- Assigned Boat Slip
Utilities
- Central Heating and Cooling System
Listing and Financial Details
- Down Payment Assistance Available
- Visit Down Payment Resource Website
- Tax Block 1030
- Assessor Parcel Number 2031174.0
Community Details
Overview
- Association fees include community pool, insurance, maintenance structure, ground maintenance, manager, pest control
- Lou Anne Association, Phone Number (219) 741-2777
- First Jungle Den Villas Association
- Jungle Den Villas Ph 04 Condo Subdivision
- Rental Restrictions
Recreation
- Boat Dock
- Community Boat Slip
- Waterfront Community
- Community Pool
Pet Policy
- Breed Restrictions
- Small pets allowed
Ownership History
Purchase Details
Purchase Details
Home Financials for this Owner
Home Financials are based on the most recent Mortgage that was taken out on this home.Purchase Details
Home Financials for this Owner
Home Financials are based on the most recent Mortgage that was taken out on this home.Purchase Details
Purchase Details
Home Financials for this Owner
Home Financials are based on the most recent Mortgage that was taken out on this home.Purchase Details
Home Financials for this Owner
Home Financials are based on the most recent Mortgage that was taken out on this home.Purchase Details
Similar Homes in Astor, FL
Home Values in the Area
Average Home Value in this Area
Purchase History
| Date | Type | Sale Price | Title Company |
|---|---|---|---|
| Warranty Deed | $100 | None Listed On Document | |
| Warranty Deed | $255,000 | New Title Company Name | |
| Warranty Deed | $122,500 | Volusia Title Services | |
| Warranty Deed | $105,000 | Volusia Title Services | |
| Warranty Deed | $150,000 | Volusia Title Services Inc | |
| Warranty Deed | $76,000 | -- | |
| Deed | $63,400 | -- |
Mortgage History
| Date | Status | Loan Amount | Loan Type |
|---|---|---|---|
| Previous Owner | $22,500 | Credit Line Revolving | |
| Previous Owner | $120,000 | Purchase Money Mortgage | |
| Previous Owner | $104,000 | Unknown | |
| Previous Owner | $68,400 | No Value Available |
Property History
| Date | Event | Price | Change | Sq Ft Price |
|---|---|---|---|---|
| 08/12/2022 08/12/22 | Sold | $255,000 | -1.5% | $231 / Sq Ft |
| 07/24/2022 07/24/22 | Pending | -- | -- | -- |
| 07/02/2022 07/02/22 | For Sale | $259,000 | +111.4% | $235 / Sq Ft |
| 05/01/2020 05/01/20 | Sold | $122,500 | -5.8% | $111 / Sq Ft |
| 04/10/2020 04/10/20 | Pending | -- | -- | -- |
| 04/01/2020 04/01/20 | For Sale | $130,000 | -- | $118 / Sq Ft |
Tax History Compared to Growth
Tax History
| Year | Tax Paid | Tax Assessment Tax Assessment Total Assessment is a certain percentage of the fair market value that is determined by local assessors to be the total taxable value of land and additions on the property. | Land | Improvement |
|---|---|---|---|---|
| 2025 | $3,174 | $13,296 | -- | -- |
| 2024 | $3,174 | $182,817 | $33,800 | $149,017 |
| 2023 | $3,174 | $173,857 | $30,600 | $143,257 |
| 2022 | $2,648 | $157,162 | $30,600 | $126,562 |
| 2021 | $2,482 | $122,269 | $20,200 | $102,069 |
| 2020 | $2,083 | $101,697 | $18,600 | $83,097 |
| 2019 | $2,433 | $111,779 | $22,600 | $89,179 |
| 2018 | $2,444 | $109,248 | $22,600 | $86,648 |
| 2017 | $2,589 | $111,570 | $21,400 | $90,170 |
| 2016 | $2,354 | $103,095 | $0 | $0 |
| 2015 | $2,305 | $98,433 | $0 | $0 |
| 2014 | $2,094 | $88,887 | $0 | $0 |
Agents Affiliated with this Home
-
Tracy Brainard

Seller's Agent in 2022
Tracy Brainard
RIVER REALTY GROUP
(352) 759-2362
11 in this area
119 Total Sales
-
Maryling Alonso

Seller Co-Listing Agent in 2022
Maryling Alonso
RIVER REALTY GROUP
(786) 683-8941
1 in this area
44 Total Sales
-
Stellar Non-Member Agent
S
Buyer's Agent in 2022
Stellar Non-Member Agent
FL_MFRMLS
-
Kathy VanVliet
K
Seller's Agent in 2020
Kathy VanVliet
NORTHSIDE REALTY, INC.
(407) 687-7374
5 in this area
18 Total Sales
Map
Source: Stellar MLS
MLS Number: V4925373
APN: 5819-04-00-1030
- 1640 Juno Trail Unit 103
- 1640 Juno Trail Unit 202E
- 1640 Juno Trail Unit 102A
- 1640 Juno Trail Unit 101
- 1640 Juno Trail Unit 205B
- 1640 Juno Trail Unit 205
- 1628 Paradise Ln
- 24538 Wild Hog Rd
- 56304 Hazelnut Rd
- 1639 Yellow Brick Rd
- 24514 Snail Rd
- 24505 Snail Rd
- 1610 Yellow Brick Rd
- 1609 Yellow Brick Rd
- 24650 Fox Rd
- 24628 Fox Rd
- 1915 Alice Dr
- 55805 Carrol St
- 55726 Keith St
- 55716 Keith St
