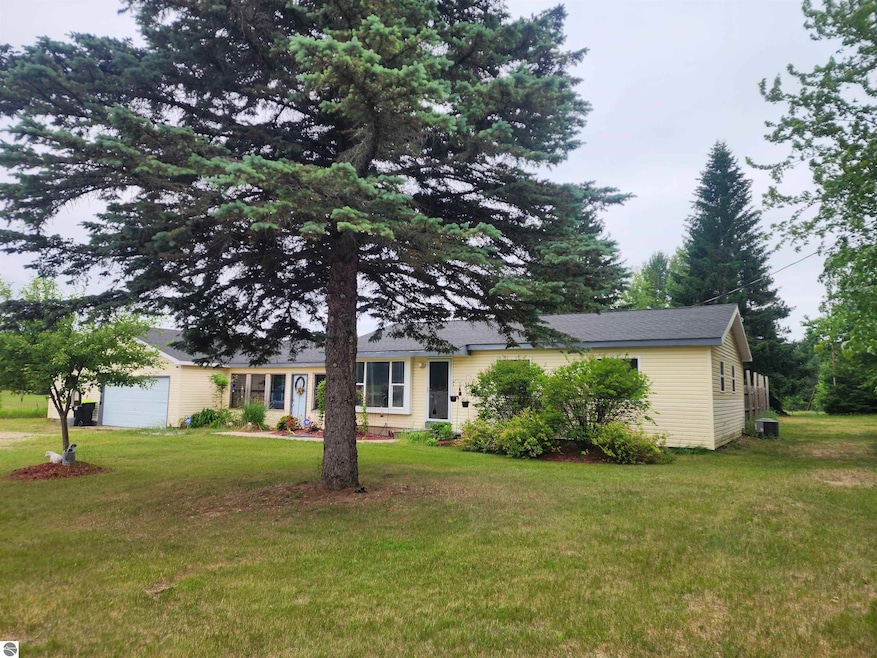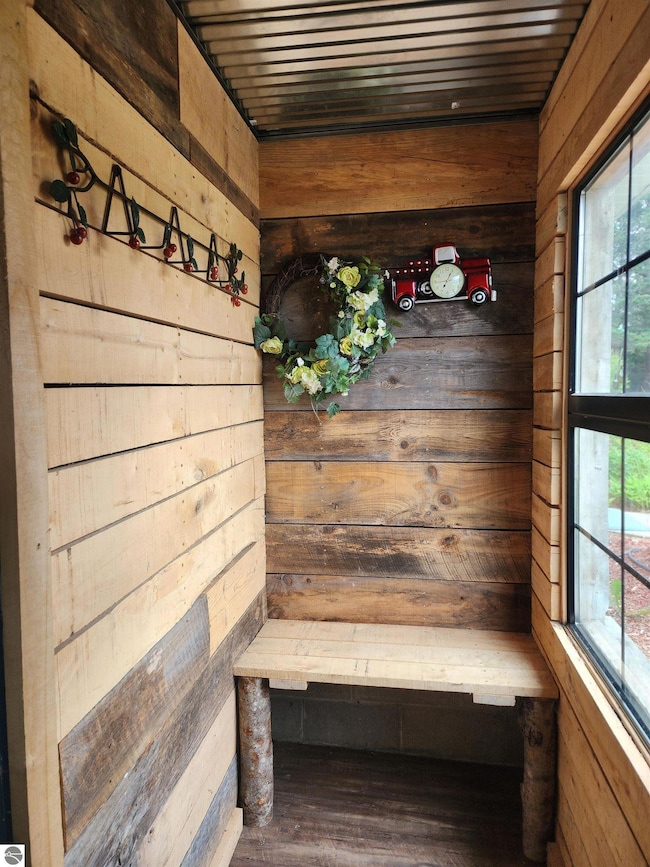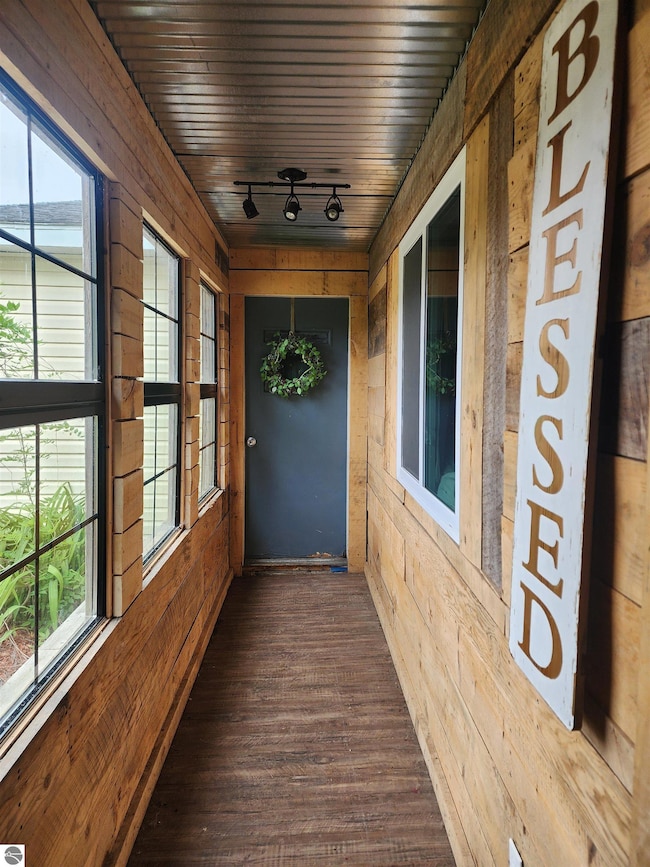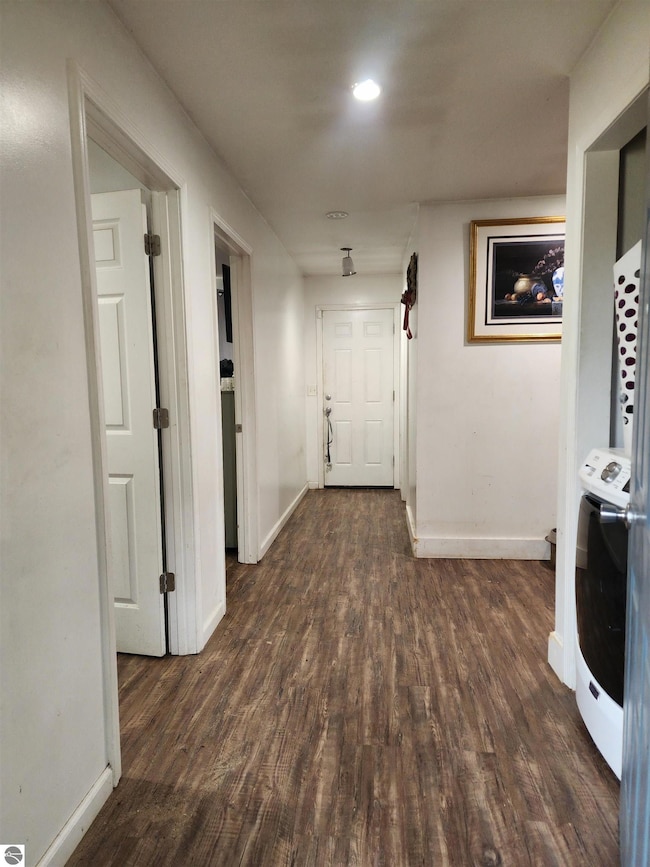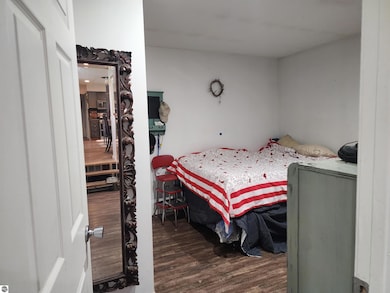1640 M 72 E Kalkaska, MI 49646
Estimated payment $1,331/month
Highlights
- Barn
- Countryside Views
- Wooded Lot
- Second Garage
- Wood Burning Stove
- Ranch Style House
About This Home
Welcome to laid-back, relaxed rural living just outside the Village of Kalkaska! All you need for a small hobby farm, a partially fenced-in backyard, two outbuildings. One barn,24x32, with two stalls (2 huge sliding doors), and a detached building, 28x24, with electric, gas, and water. This home features four bedrooms, two tiled bathrooms, one is nonconforming (no closet), and could serve as an office. Many new upgrades: HVAC, AC, roof, flooring, vinyl windows, and electrical system upgraded to 440 amp, plus more! 186 Network internet, GLE, and Kalgas Propane, plus a wood stove for added warmth to save on propane bills. Appraisal in August supports the listing price. NO FHA/VA/USDA offers.
Home Details
Home Type
- Single Family
Est. Annual Taxes
- $772
Year Built
- Built in 1970
Lot Details
- 1.1 Acre Lot
- Lot Dimensions are 117x356x114x356
- Landscaped
- Level Lot
- Wooded Lot
- Garden
- The community has rules related to zoning restrictions
Home Design
- Ranch Style House
- Block Foundation
- Frame Construction
- Asphalt Roof
- Vinyl Siding
Interior Spaces
- 1,440 Sq Ft Home
- Wood Burning Stove
- Wood Burning Fireplace
- Drapes & Rods
- Blinds
- Mud Room
- Countryside Views
- Crawl Space
- Home Security System
Kitchen
- Oven or Range
- Stove
- Microwave
Bedrooms and Bathrooms
- 4 Bedrooms
- Walk-In Closet
- 2 Full Bathrooms
Laundry
- Dryer
- Washer
Parking
- 2 Car Attached Garage
- Second Garage
- Garage Door Opener
- Gravel Driveway
Schools
- Birch Street Elementary School
- Kalkaska Middle School
- Kalkaska High School
Farming
- Barn
Utilities
- Forced Air Heating and Cooling System
- Well
- Electric Water Heater
- High Speed Internet
- Satellite Dish
- Cable TV Available
- TV Antenna
Community Details
- Rural Community
Map
Home Values in the Area
Average Home Value in this Area
Tax History
| Year | Tax Paid | Tax Assessment Tax Assessment Total Assessment is a certain percentage of the fair market value that is determined by local assessors to be the total taxable value of land and additions on the property. | Land | Improvement |
|---|---|---|---|---|
| 2025 | $722 | $92,700 | $0 | $0 |
| 2024 | $533 | $82,400 | $0 | $0 |
| 2023 | $508 | $73,500 | $0 | $0 |
| 2022 | $1,128 | $62,100 | $0 | $0 |
| 2021 | $1,098 | $57,500 | $0 | $0 |
| 2020 | $1,084 | $51,500 | $0 | $0 |
| 2019 | $1,064 | $49,000 | $0 | $0 |
| 2018 | $1,057 | $47,800 | $0 | $0 |
| 2016 | $1,029 | $42,100 | $0 | $0 |
| 2015 | -- | $41,700 | $0 | $0 |
| 2014 | -- | $40,400 | $0 | $0 |
Property History
| Date | Event | Price | Change | Sq Ft Price |
|---|---|---|---|---|
| 06/27/2025 06/27/25 | For Sale | $239,000 | -- | $166 / Sq Ft |
Source: Northern Great Lakes REALTORS® MLS
MLS Number: 1935689
APN: 008-027-008-00
- 1640 Michigan 72
- 1640 Michigan 72 Unit 1640
- 490 Mitchell Rd SE
- 5 Acres Little Ln NE
- 848 Prairie Ln SW
- 2692 Kettle Lake Rd NE
- 1529 Katinka Dr
- 819 Charlene Dr NE
- 0 Spruce St Unit 1939008
- 213 Hyde St
- 215 Elsie St
- 310/312 Pine St
- 302 Pine St
- 304 Pine St
- 2078 Timber Trail NE
- 905 Quail Dr SW
- 406 Maple St
- 2071 Driftwood Ln NE
- V/L U S 131
- 6234 U S 131
- 10166 SE Torch Lake Dr
- 542 Island View Dr
- 5377 Bates Rd
- 6031 Brackett Rd
- 3835 Vale Dr
- 5541 Foothills Dr
- 3814 Maid Marian Ln
- 514 Bridge St
- 4033 Sherwood Forest Dr
- 112 Chippewa St
- 2120 Walleye Ln
- 1232 S I 75 Business Loop
- 24 Bayfront Dr
- 3203 Coho Dr
- 433 E Sleights Rd
- 2011 Chippewa St
- 306 Knight St
- 1846 Alpine Rd
- 1223 E Eighth St
- 3011 Garfield Rd N
