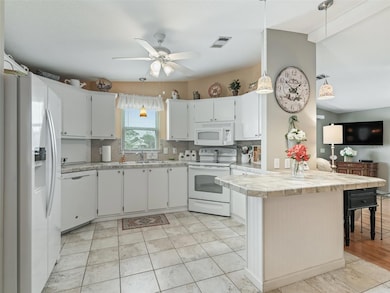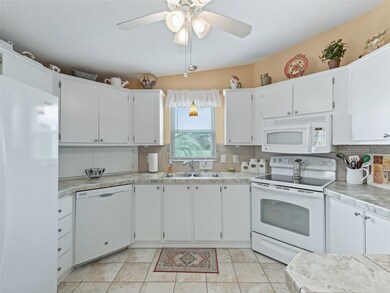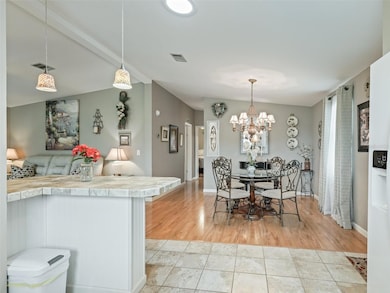1640 Magnolia Ave Lady Lake, FL 32159
Highlights
- Furnished
- Living Room
- 1-Story Property
- No HOA
- Central Heating and Cooling System
About This Home
RENT BEFORE YOU BUY!!! This 2-bedroom, 2-bathroom manufactured home is in the Village of Country Club Hills. The kitchen has natural light and is fully equipped. The dining area seats four. The open living room includes ample seating and a Smart TV with cable. The enclosed lanai, accessed from the living room, has seating for four. The master bedroom has a king-size bed, cable TV, and direct access to a bathroom with a vanity and a separate toilet room with a glass walk-in shower. The guest bedroom includes a full-size bed and a twin bed. The guest bathroom has a tub/shower with a glass enclosure. The home has no carpet. Laundry is located in the golf cart garage, attached to the carport. A 2-seat electric golf cart is included. The home is near Spanish Springs Town Square, Hilltop Adult Pool, Paradise Family Pool & Rec Center, and the El Diablo and El Santiago Executive Golf Courses.
July-October Rates $2100(monthly) plus taxes and fees - November-December $2550(monthly) plus taxes and fees monthly... PLEASE CALL FOR PEAK SEASON(JAN-MAR) & WEEKLY RATES
Listing Agent
REMAX/PREMIER REALTY Brokerage Phone: 352-732-3222 License #607959 Listed on: 07/15/2025

Home Details
Home Type
- Single Family
Year Built
- Built in 1989
Lot Details
- 5,400 Sq Ft Lot
- Lot Dimensions are 60x90
Parking
- 1 Carport Space
Interior Spaces
- 1,144 Sq Ft Home
- 1-Story Property
- Furnished
- Living Room
Kitchen
- Cooktop
- Microwave
- Dishwasher
Bedrooms and Bathrooms
- 2 Bedrooms
- 2 Full Bathrooms
Laundry
- Laundry in Garage
- Dryer
- Washer
Utilities
- Central Heating and Cooling System
- Thermostat
Listing and Financial Details
- Residential Lease
- Property Available on 7/15/25
- The owner pays for electricity, gas, grounds care, internet, pest control, sewer, trash collection, water
- Application Fee: 0
- Assessor Parcel Number 06-18-24-0390-000-14980
Community Details
Overview
- No Home Owners Association
- The Villages Subdivision
Pet Policy
- No Pets Allowed
Map
Source: Stellar MLS
MLS Number: OM705574
- 1717 Lilly Ln
- 934 Orchid St
- 1815 Kaufman Cir
- 1604 Magnolia Ave
- 1708 Lauren Ln
- 1723 Pietro Place
- 1705 Kiley Ct
- 1523 W Schwartz Blvd
- 1117 Paradise Dr
- 1532 W Schwartz Blvd
- 1725 Hilton Head Blvd
- 923 Oleander St
- 1114 Paradise Dr
- 910 Orchid St
- 1727 Hilton Head Blvd
- 908 Rose Ln
- 1765 W Schwartz Blvd
- 902 Rose Ln
- 1607 Doral Cir
- 1833 W Schwartz Blvd
- 1614 Myrtle Beach Dr
- 1705 W Schwartz Blvd
- 759 Heathrow Ave
- 13695 Lead Ln
- 13765 NE 136th Loop
- 957 Tarrson Blvd
- 1314 Corona Ave
- 1214 Dustin Dr
- 11396 SE 178th Place
- 814 Roseapple Ave
- 617 Webb Way
- 13904 County Road 109d
- 901 San Benito Ln
- 11025 SE 174th Loop
- 962 Chula Ct
- 1506 Alcaraz Place
- 917 Camino Del Rey Dr Unit 10
- 748 Angelita Ave
- 705 Villita Ln
- 7710 Co Rd 109g






