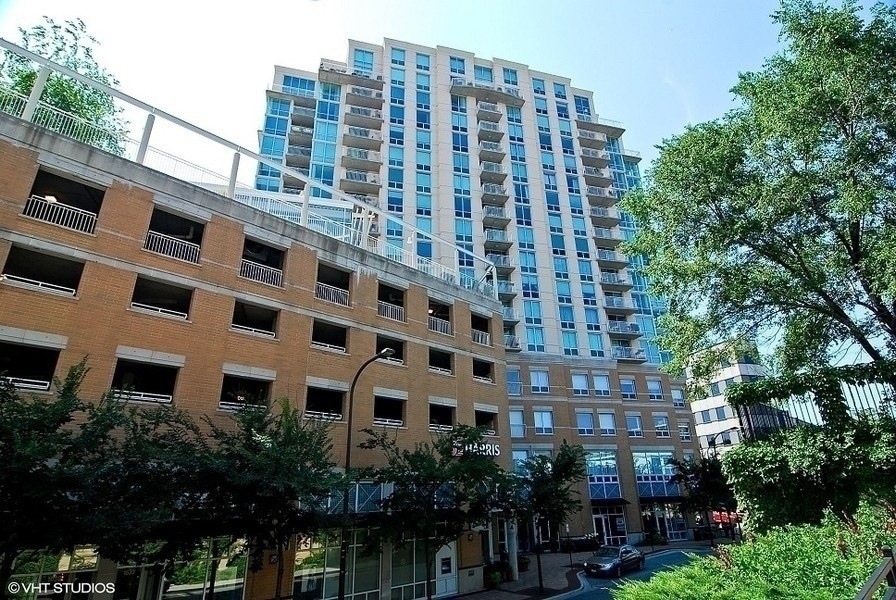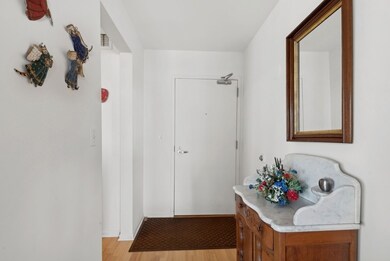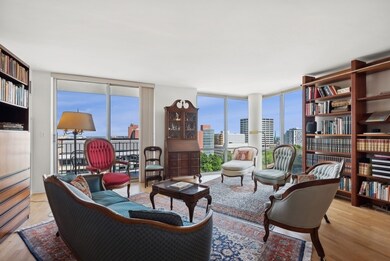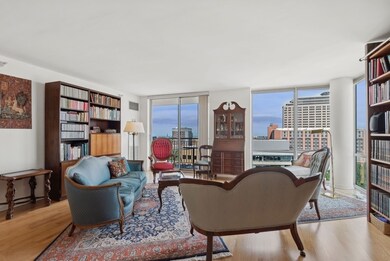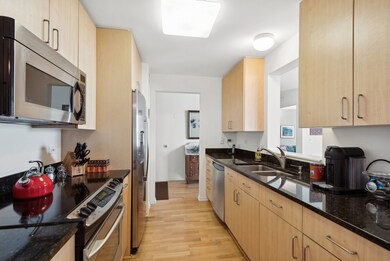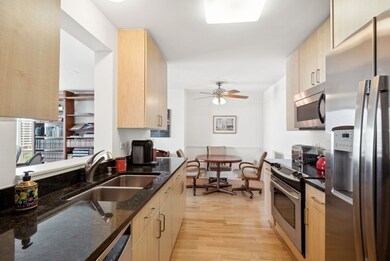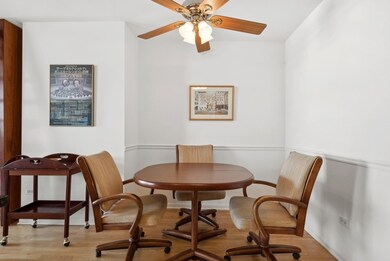
Church Street Station 1640 Maple Ave Unit 1107 Evanston, IL 60201
Downtown Evanston NeighborhoodHighlights
- Doorman
- 3-minute walk to Davis Station
- Wood Flooring
- Dewey Elementary School Rated A
- Fitness Center
- 5-minute walk to Fountain Square
About This Home
As of July 2024Be where it is all happening in Downtown Evanston when you live at Church Street Station. This spacious 11th floor, East & South Facing corner unit (Lake/Skyline) lives large at 1,312 sf. Well maintained, offering an updated open floor plan w/an Entry Foyer, Kitchen w/stainless steel appliances and a separate Dining Area just off the Living Room/Kitchen. Wake up in your Primary Suite w/Lake views, also offering a large Bath w/double bowled sinks & a large Walk-in Closet. Custom Paint & Lighting throughout create the perfect ambience for this lovely condo. Full-sized W/D in-unit. A large Balcony is there for grilling or just taking in the panoramic views. (2) garage parking spaces & storage complete the package! Church Street Station has it all--great management, Door Person, Indoor Pool, Fitness Facility, Party Room, Bike Rooms & a Rooftop Sun Deck. Close to trans, NU campus & over 85 unique Restaurants, Shops, Galleries, & Theaters. You cannot go wrong w/this turn-key home in a fantastic location!
Last Agent to Sell the Property
@properties Christie's International Real Estate License #475142862

Property Details
Home Type
- Condominium
Est. Annual Taxes
- $8,275
Year Built
- Built in 2002
HOA Fees
- $884 Monthly HOA Fees
Parking
- 2 Car Attached Garage
- Garage Door Opener
- Driveway
- Parking Included in Price
Home Design
- Tar and Gravel Roof
- Concrete Perimeter Foundation
Interior Spaces
- 1,312 Sq Ft Home
- Entrance Foyer
- Formal Dining Room
- Wood Flooring
Kitchen
- Range
- Microwave
- Dishwasher
- Disposal
Bedrooms and Bathrooms
- 2 Bedrooms
- 2 Potential Bedrooms
- Walk-In Closet
- 2 Full Bathrooms
- Dual Sinks
- Soaking Tub
Laundry
- Laundry in Bathroom
- Dryer
- Washer
Home Security
Outdoor Features
- Balcony
Schools
- Dewey Elementary School
- Nichols Middle School
- Evanston Twp High School
Utilities
- Forced Air Zoned Cooling and Heating System
- Heating System Uses Natural Gas
- Lake Michigan Water
- Cable TV Available
Listing and Financial Details
- Senior Tax Exemptions
- Homeowner Tax Exemptions
Community Details
Overview
- Association fees include heat, air conditioning, water, parking, insurance, doorman, clubhouse, exercise facilities, pool, exterior maintenance, lawn care, scavenger, snow removal
- 105 Units
- Pier Bell Association, Phone Number (312) 335-1950
- High-Rise Condominium
- Church Street Station Subdivision
- Property managed by First Residential
- 16-Story Property
Amenities
- Doorman
- Sundeck
- Common Area
- Party Room
- Elevator
- Community Storage Space
Recreation
- Fitness Center
- Community Indoor Pool
- Bike Trail
Pet Policy
- Dogs and Cats Allowed
Security
- Fire Sprinkler System
Ownership History
Purchase Details
Home Financials for this Owner
Home Financials are based on the most recent Mortgage that was taken out on this home.Purchase Details
Home Financials for this Owner
Home Financials are based on the most recent Mortgage that was taken out on this home.Purchase Details
Map
About Church Street Station
Similar Homes in Evanston, IL
Home Values in the Area
Average Home Value in this Area
Purchase History
| Date | Type | Sale Price | Title Company |
|---|---|---|---|
| Warranty Deed | $501,000 | None Listed On Document | |
| Warranty Deed | $435,000 | Ctic | |
| Special Warranty Deed | $357,500 | -- |
Mortgage History
| Date | Status | Loan Amount | Loan Type |
|---|---|---|---|
| Open | $350,700 | New Conventional | |
| Previous Owner | $252,000 | New Conventional | |
| Previous Owner | $266,000 | Unknown | |
| Previous Owner | $288,550 | Stand Alone First | |
| Previous Owner | $333,700 | Unknown |
Property History
| Date | Event | Price | Change | Sq Ft Price |
|---|---|---|---|---|
| 07/22/2024 07/22/24 | Sold | $501,000 | +4.4% | $382 / Sq Ft |
| 06/13/2024 06/13/24 | Pending | -- | -- | -- |
| 06/05/2024 06/05/24 | For Sale | $480,000 | -- | $366 / Sq Ft |
Tax History
| Year | Tax Paid | Tax Assessment Tax Assessment Total Assessment is a certain percentage of the fair market value that is determined by local assessors to be the total taxable value of land and additions on the property. | Land | Improvement |
|---|---|---|---|---|
| 2024 | $8,275 | $41,781 | $666 | $41,115 |
| 2023 | $8,275 | $41,781 | $666 | $41,115 |
| 2022 | $8,275 | $41,781 | $666 | $41,115 |
| 2021 | $7,816 | $35,446 | $438 | $35,008 |
| 2020 | $7,819 | $35,446 | $438 | $35,008 |
| 2019 | $7,753 | $39,261 | $438 | $38,823 |
| 2018 | $8,069 | $35,634 | $363 | $35,271 |
| 2017 | $9,508 | $35,634 | $363 | $35,271 |
| 2016 | $9,018 | $35,634 | $363 | $35,271 |
| 2015 | $6,331 | $28,110 | $269 | $27,841 |
| 2014 | $6,437 | $28,110 | $269 | $27,841 |
| 2013 | $6,493 | $28,966 | $269 | $28,697 |
Source: Midwest Real Estate Data (MRED)
MLS Number: 12075215
APN: 11-18-302-037-1067
- 1640 Maple Ave Unit 807
- 1640 Maple Ave Unit 508
- 1720 Maple Ave Unit 670
- 1720 Maple Ave Unit 1120
- 1720 Maple Ave Unit 402
- 1720 Maple Ave Unit 2680
- 1720 Maple Ave Unit 2260
- 1720 Maple Ave Unit 2340
- 1720 Maple Ave Unit 410
- 1720 Maple Ave Unit 2470
- 1720 Maple Ave Unit 2710
- 1572 Maple Ave Unit 401
- 1720 Oak Ave Unit 202
- 1720 Oak Ave Unit 308
- 1740 Oak Ave Unit 307
- 1585 Ridge Ave Unit 706
- 1585 Ridge Ave Unit 601
- 807 Davis St Unit 403
- 1415 Sherman Ave Unit 306
- 1580 Sherman Ave Unit 1006
