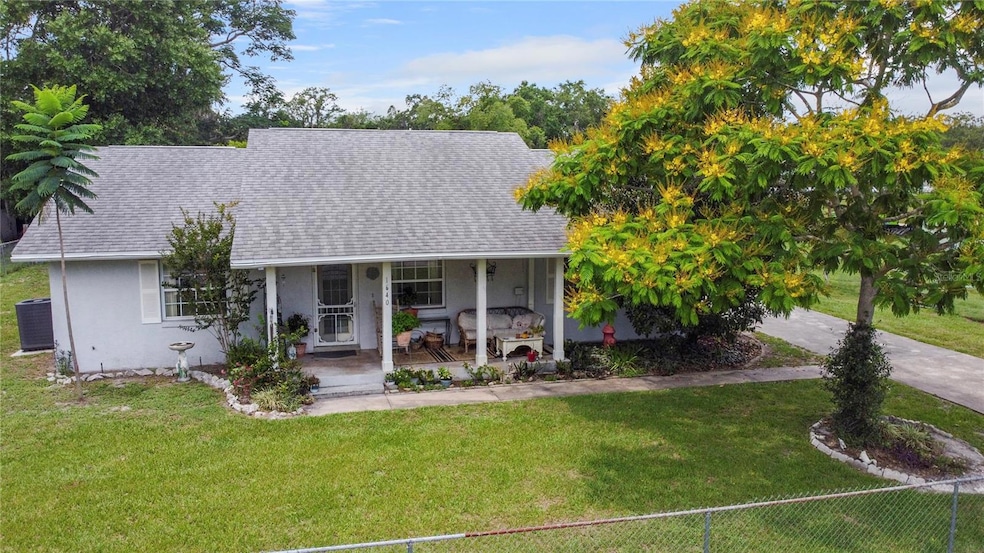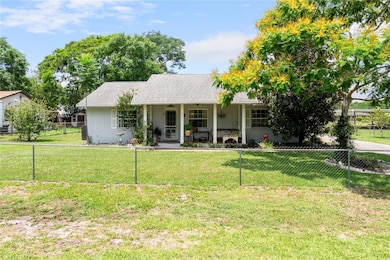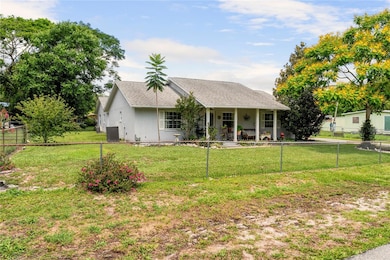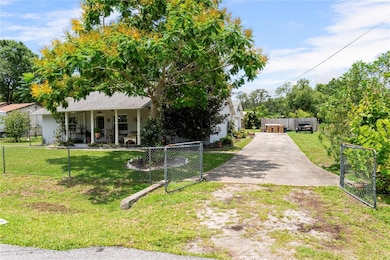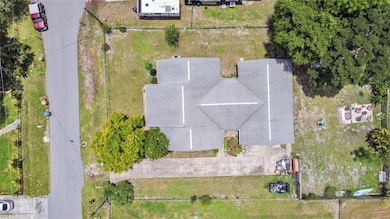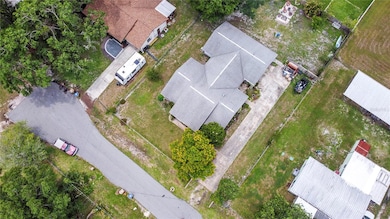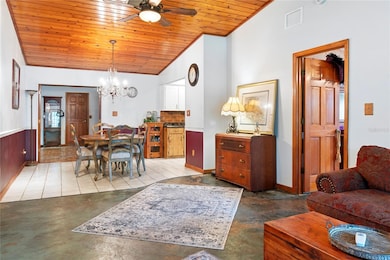1640 Marks St Kissimmee, FL 34746
Campbell City NeighborhoodEstimated payment $2,218/month
Highlights
- Florida Architecture
- Cul-De-Sac
- In-Law or Guest Suite
- No HOA
- 3 Car Attached Garage
- Walk-In Closet
About This Home
Spacious 4-Bedroom Home with Private Guest Suite on Nearly Half an Acre – No HOA!
Tucked away on a quiet cul-de-sac, this beautifully cared-for 4-bedroom, 3-bathroom home serves up space, privacy, and flexibility on nearly half an acre of fully fenced land — and the best part? No HOA telling you what to do. One of the coolest features is the attached, fully handicapped-accessible guest suite with its own private entrance—ideal for multigenerational living or giving guests their own space (and keeping yours). This suite is impressively self-sufficient, complete with its own water heater, electric panel, septic tank, and water shut-off valve. It’s basically a home within a home. Inside, the main house delivers a functional layout with generously sized bedrooms and a living area that’s just waiting for game nights, or the occasional dance party. Outside, you’ve got plenty of room to roam, play, garden, or just enjoy some peace and quiet away at the. Seller will be replacing the roof at the time of closing.
Listing Agent
CENTURY 21 WOLF'S CROSSING REALTY Brokerage Phone: 407-449-0000 License #3528996 Listed on: 05/30/2025

Home Details
Home Type
- Single Family
Est. Annual Taxes
- $1,365
Year Built
- Built in 1986
Lot Details
- 0.36 Acre Lot
- Cul-De-Sac
- North Facing Home
- Chain Link Fence
- Irrigation Equipment
- Landscaped with Trees
- Garden
- Property is zoned ORMH
Parking
- 3 Car Attached Garage
- Side Facing Garage
- Driveway
Home Design
- Florida Architecture
- Shingle Roof
- Concrete Siding
- Concrete Perimeter Foundation
- Stucco
Interior Spaces
- 2,135 Sq Ft Home
- Ceiling Fan
- Living Room
- Fire and Smoke Detector
Kitchen
- Range
- Microwave
- Dishwasher
Flooring
- Brick
- Concrete
- Ceramic Tile
Bedrooms and Bathrooms
- 4 Bedrooms
- Walk-In Closet
- In-Law or Guest Suite
- 3 Full Bathrooms
Laundry
- Laundry in Garage
- Washer and Electric Dryer Hookup
Accessible Home Design
- Accessible Approach with Ramp
Outdoor Features
- Exterior Lighting
- Shed
Utilities
- Central Heating and Cooling System
- Thermostat
- Well
- Septic Tank
- Cable TV Available
Community Details
- No Home Owners Association
- Campbell Heights Subdivision
Listing and Financial Details
- Visit Down Payment Resource Website
- Legal Lot and Block 9 / 7
- Assessor Parcel Number 06-26-29-2760-0007-0090
Map
Home Values in the Area
Average Home Value in this Area
Tax History
| Year | Tax Paid | Tax Assessment Tax Assessment Total Assessment is a certain percentage of the fair market value that is determined by local assessors to be the total taxable value of land and additions on the property. | Land | Improvement |
|---|---|---|---|---|
| 2024 | $1,329 | $93,492 | -- | -- |
| 2023 | $1,329 | $90,769 | $0 | $0 |
| 2022 | $1,247 | $88,126 | $0 | $0 |
| 2021 | $1,223 | $85,560 | $0 | $0 |
| 2020 | $1,180 | $84,379 | $0 | $0 |
| 2019 | $1,145 | $82,482 | $0 | $0 |
| 2018 | $1,055 | $80,945 | $0 | $0 |
| 2017 | $1,045 | $79,281 | $0 | $0 |
| 2016 | $1,023 | $77,651 | $0 | $0 |
| 2015 | $1,026 | $77,112 | $0 | $0 |
| 2014 | $984 | $76,500 | $0 | $0 |
Property History
| Date | Event | Price | List to Sale | Price per Sq Ft |
|---|---|---|---|---|
| 05/30/2025 05/30/25 | For Sale | $399,900 | -- | $187 / Sq Ft |
Purchase History
| Date | Type | Sale Price | Title Company |
|---|---|---|---|
| Quit Claim Deed | $100 | None Listed On Document | |
| Special Warranty Deed | $194,900 | Watson Title Insurance Inc | |
| Warranty Deed | -- | Fidelity Land Title & Escrow | |
| Warranty Deed | $62,500 | -- | |
| Warranty Deed | $92,500 | -- |
Mortgage History
| Date | Status | Loan Amount | Loan Type |
|---|---|---|---|
| Previous Owner | $194,900 | Purchase Money Mortgage | |
| Previous Owner | $200,000 | Fannie Mae Freddie Mac |
Source: Stellar MLS
MLS Number: S5127913
APN: 06-26-29-2760-0007-0090
- 4315 Lake Ave
- 0 Lake Ave
- 1705 Bryant St
- 1604 Vintage St
- 1700 Evergreen St
- 4225 W Vista Ct
- 1773 Bryant St
- 1781 Bryant St
- 4367 Hazel St
- 4371 Hazel St
- STRATFORD Plan at Evergreen Park
- Pearson - End Unit Plan at Evergreen Park
- STERLING Plan at Evergreen Park
- Pearson Plan at Evergreen Park
- 4198 Scotland Rd
- 1810 Lindens St
- 1814 Lindens St
- 5329 Royal Point Ave
- 4185 Scotland Rd
- 1603 Lime St
- 1471 Woodmont Blvd
- 1467 Woodmont Blvd
- 4661 Anderson Rd
- 4357 Babbling Brook Way
- 1840 Ancestry Trail
- 1674 Orange Ln
- 1949 Traverse Way
- 1959 Ancestry Trail
- 2018 Forage Dr
- 2156 Merrybells Dr
- 1962 Kimlyn Cir
- 4506 Ross Lanier Ln
- 3368 Blossom St
- 4679 Cumbrian Lakes Dr
- 3130 Enclave Ct
- 4733 Cumbrian Lakes Dr
- 1310 Mako Way
- 3135 Enclave Ct
- 1927 Kimlyn Cir
- 2306 Amorie Dr
