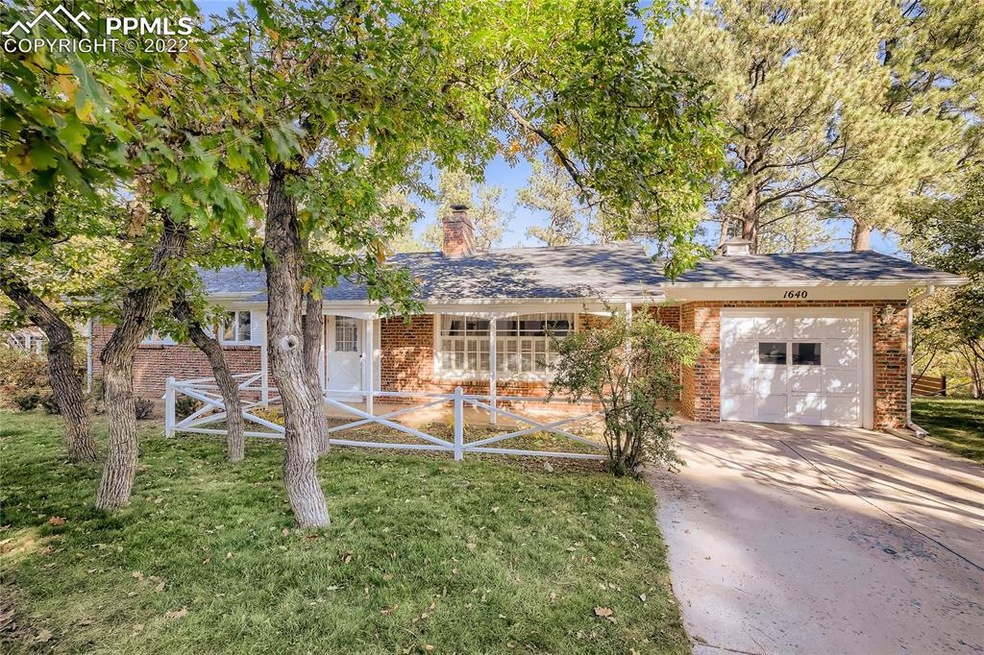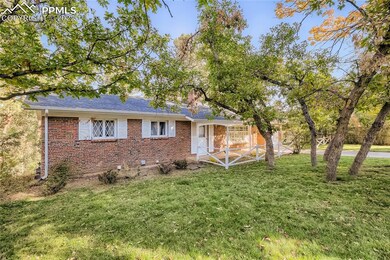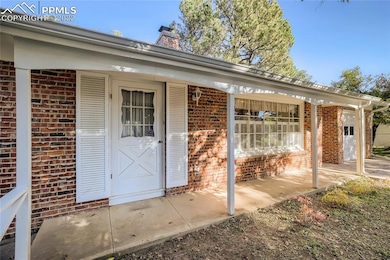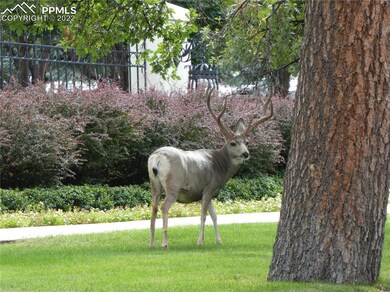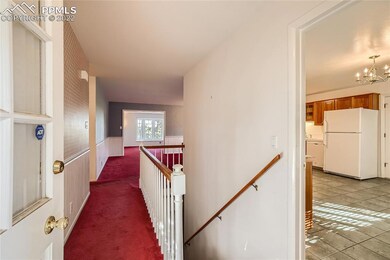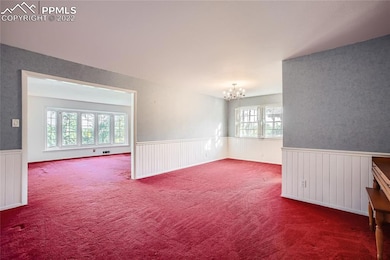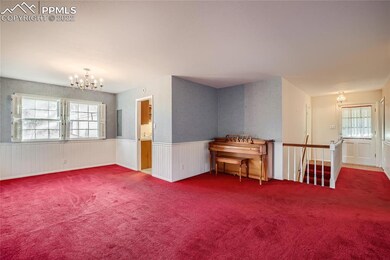
1640 Mesa Ave Colorado Springs, CO 80906
Broadmoor NeighborhoodEstimated Value: $718,000 - $937,000
Highlights
- Mountain View
- Deck
- Ranch Style House
- Gold Camp Elementary School Rated A
- Property is near a park
- Wood Flooring
About This Home
As of January 2023This spacious one-owner, ranch-style home is superbly located across the street from The Penrose House and around the corner from The Broadmoor Hotel. Main level features include: L-shaped eat-in kitchen with large pantry; formal dining room with a sitting/piano/study area; 23’x15’ Living Room has an adjoining deck and bay window seat to enjoy the beautiful views to north. The three main level bedrooms have original hardwood floors and large closets. Main level master bedroom has attached bath. The walk-out lower level is conveniently configured to allow for extended family or guests. A huge family/billiards room has a wood-burning fireplace and walks out to a 16x25’ covered concrete patio overlooking a private, naturalized back yard—perfect for gatherings, BBQs and relaxing. The lower level also features a bedroom, half-bath (closet has plumbing roughed-in for a future shower to be installed), updated, bright laundry room with new front-load washer, dryer, lots of cabinets and a closet. The large mechanical room has many shelves and loads of storage! Lower level can also be accessed from beautiful rock work terracing and exterior stairs. The stucco and brick exterior features “weeping mortar” which was popular in mid-century Front Range neighborhoods. Original mid-century ceiling lights remain in perfect condition. There is a storage shed in the back yard. District 12 Schools and Pauline Memorial Catholic School, and hiking trails are within walking distance. Golf, Seven Falls, parks, fabulous restaurants, coffee shops, Cheyenne Mountain Zoo, and The Country Club of Colorado are all minutes away. Updates: Electric Service upgrade and Roof 2020, Furnace 2010, AC and Hot Water Heater 2008, Glass cooktop 2021. There are so many possibilities for this lovely home with all its space and ample storage. It's just waiting for your special updates.
Home Details
Home Type
- Single Family
Est. Annual Taxes
- $2,189
Year Built
- Built in 1961
Lot Details
- 0.35 Acre Lot
- Back Yard Fenced
- Level Lot
- Landscaped with Trees
HOA Fees
- $43 Monthly HOA Fees
Parking
- 1 Car Attached Garage
- Workshop in Garage
- Driveway
Property Views
- Mountain
- Rock
Home Design
- Ranch Style House
- Brick Exterior Construction
- Wood Frame Construction
- Shingle Roof
- Masonite
- Stucco
Interior Spaces
- 3,148 Sq Ft Home
- Beamed Ceilings
- Wood Burning Fireplace
- Fireplace Features Masonry
Kitchen
- Oven
- Range
- Microwave
- Dishwasher
- Disposal
Flooring
- Wood
- Carpet
- Ceramic Tile
- Vinyl
Bedrooms and Bathrooms
- 4 Bedrooms
Laundry
- Dryer
- Washer
Basement
- Walk-Out Basement
- Partial Basement
- Fireplace in Basement
- Laundry in Basement
Accessible Home Design
- Remote Devices
- Ramped or Level from Garage
Outdoor Features
- Deck
- Covered patio or porch
- Shed
Location
- Property is near a park
- Property is near schools
- Property is near shops
Utilities
- Forced Air Heating and Cooling System
- Heating System Uses Natural Gas
- Heating System Uses Wood
- Phone Available
- Cable TV Available
Community Details
Overview
- Association fees include security, see show/agent remarks
Recreation
- Hiking Trails
Ownership History
Purchase Details
Purchase Details
Home Financials for this Owner
Home Financials are based on the most recent Mortgage that was taken out on this home.Purchase Details
Purchase Details
Similar Homes in Colorado Springs, CO
Home Values in the Area
Average Home Value in this Area
Purchase History
| Date | Buyer | Sale Price | Title Company |
|---|---|---|---|
| Wolfe Courtney Robertson | -- | None Listed On Document | |
| Wolfe Glenn | $675,000 | -- | |
| Pitinga Patricia Louise | -- | -- | |
| Pitinga Cono P | -- | -- |
Mortgage History
| Date | Status | Borrower | Loan Amount |
|---|---|---|---|
| Previous Owner | Wolfe Glenn | $513,337 |
Property History
| Date | Event | Price | Change | Sq Ft Price |
|---|---|---|---|---|
| 01/03/2023 01/03/23 | Sold | -- | -- | -- |
| 12/28/2022 12/28/22 | Off Market | $675,000 | -- | -- |
| 12/14/2022 12/14/22 | Pending | -- | -- | -- |
| 12/06/2022 12/06/22 | For Sale | $675,000 | 0.0% | $214 / Sq Ft |
| 11/19/2022 11/19/22 | Pending | -- | -- | -- |
| 11/16/2022 11/16/22 | Price Changed | $675,000 | -2.9% | $214 / Sq Ft |
| 10/29/2022 10/29/22 | Price Changed | $695,000 | -4.1% | $221 / Sq Ft |
| 10/07/2022 10/07/22 | For Sale | $725,000 | -- | $230 / Sq Ft |
Tax History Compared to Growth
Tax History
| Year | Tax Paid | Tax Assessment Tax Assessment Total Assessment is a certain percentage of the fair market value that is determined by local assessors to be the total taxable value of land and additions on the property. | Land | Improvement |
|---|---|---|---|---|
| 2024 | -- | $55,600 | $12,720 | $42,880 |
| 2023 | -- | $55,600 | $12,720 | $42,880 |
| 2022 | $2,076 | $35,530 | $10,510 | $25,020 |
| 2021 | $2,189 | $36,550 | $10,810 | $25,740 |
| 2020 | $2,042 | $33,930 | $9,650 | $24,280 |
| 2019 | $2,020 | $33,930 | $9,650 | $24,280 |
| 2018 | $1,868 | $31,530 | $9,180 | $22,350 |
| 2017 | $1,861 | $31,530 | $9,180 | $22,350 |
| 2016 | $1,886 | $33,240 | $9,550 | $23,690 |
| 2015 | $1,882 | $33,240 | $9,550 | $23,690 |
| 2014 | $1,766 | $31,660 | $8,360 | $23,300 |
Agents Affiliated with this Home
-
Kathleen Flood

Seller's Agent in 2022
Kathleen Flood
Flood Realty Inc
(719) 338-4792
2 in this area
17 Total Sales
Map
Source: Pikes Peak REALTOR® Services
MLS Number: 4306918
APN: 74351-02-079
- 1616 Mesa Ave
- 1805 Cheyenne Blvd
- 1803 Cheyenne Blvd
- 25 Highland St
- 1624 Cheyenne Blvd
- 1609 W Cheyenne Rd
- 129 Mayhurst Ave Unit 129
- 117 Mayhurst Ave
- 1800 Ridgeway Ave
- 3285 El Pomar Rd
- 1516 Mesa Ave
- 1505 Cheyenne Blvd
- 1503 Cheyenne Blvd
- 1422 Cheyenne Blvd
- 24 Upland Rd
- 5 Sanford Rd
- 2916 Carriage Manor Point
- 2891 Carriage Manor Point
- 10 Heather Dr
- 1640 Mesa Ave
- 1646 Mesa Ave
- 1630 Mesa Ave
- 1811 Pine Grove Ave
- 1805 Pine Grove Ave
- 1815 Pine Grove Ave
- 1650 Mesa Ave
- 1817 Pine Grove Ave
- 1812 Pine Grove Ave
- 1804 Pine Grove Ave
- 1608 Mesa Ave
- 1814 Pine Grove Ave
- 1821 Pine Grove Ave
- 1700 Pine Grove Ave
- 1660 Mesa Ave
- 1625 Pine Grove Ave
- 1650 Pine Grove Ave
- 1825 Pine Grove Ave
- 1820 Pine Grove Ave
- 1819 W Cheyenne Rd
