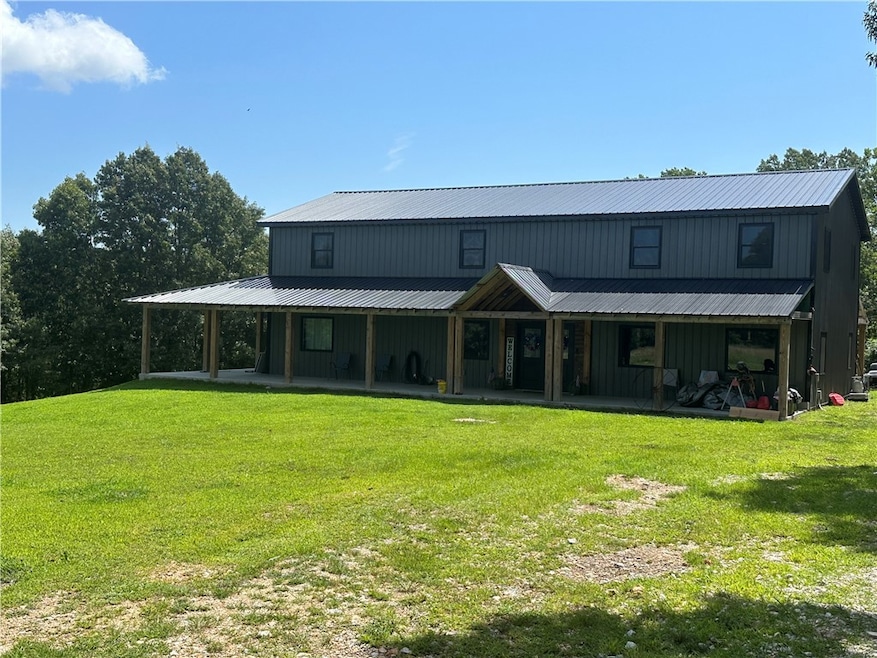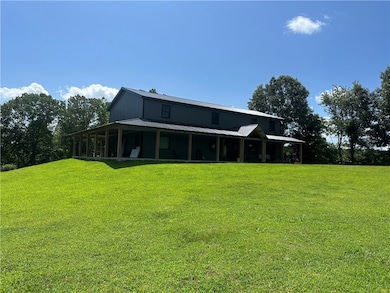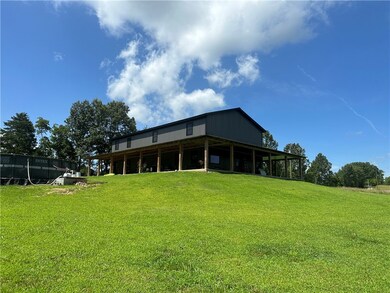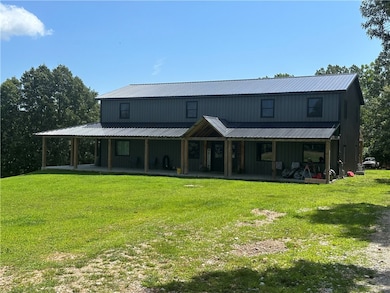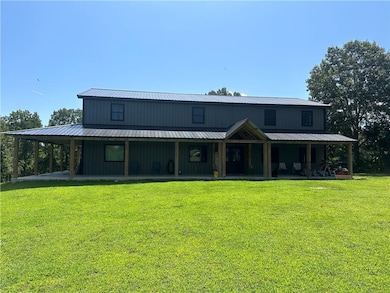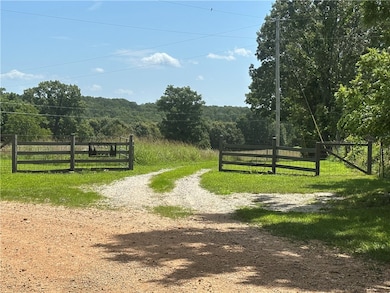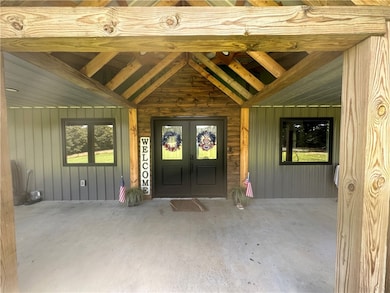
1640 Nc 4210 Western Grove, AR 72685
Estimated payment $2,586/month
Highlights
- Hot Property
- Cathedral Ceiling
- Covered Patio or Porch
- New Construction
- Farmhouse Style Home
- Eat-In Kitchen
About This Home
3BR 2.5BA newly constructed home with over 2,800 square feet. You will love the open floor plan with 16 foot ceilings in the living room. Kitchen features stainless steel appliances with concrete countertops, large master bedroom with walk in closet, master bath has a large walk in shower and garden tub. Foam insulation will make it very economical to heat and cool. You can always find a great place to enjoy your day on the 10 foot wide wrap around covered porch. House is wired for a generator, kids will love the above ground pool. This is all located in the heart of Buffalo River country, only a short drive down the county road to the Mt Hershey access point or go up river to Carver and the Gene Rush Wildlife Management Area.
Listing Agent
Harp & Associates Real Estate Brokerage Phone: 870-365-9702 License #PB00057106 Listed on: 07/11/2025
Home Details
Home Type
- Single Family
Est. Annual Taxes
- $134
Year Built
- Built in 2024 | New Construction
Lot Details
- 4.65 Acre Lot
- Property fronts a county road
- Partially Fenced Property
- Lot Has A Rolling Slope
- Cleared Lot
Parking
- Gravel Driveway
Home Design
- Farmhouse Style Home
- Slab Foundation
- Metal Roof
- Metal Siding
Interior Spaces
- 2,817 Sq Ft Home
- 2-Story Property
- Cathedral Ceiling
- Ceiling Fan
- Gas Log Fireplace
- Concrete Flooring
Kitchen
- Eat-In Kitchen
- Electric Range
- Microwave
- Dishwasher
- Concrete Kitchen Countertops
Bedrooms and Bathrooms
- 3 Bedrooms
- Walk-In Closet
- Soaking Tub
Utilities
- Cooling Available
- Central Heating
- Heat Pump System
- Propane
- Electric Water Heater
- Phone Available
Additional Features
- Covered Patio or Porch
- Outside City Limits
Map
Home Values in the Area
Average Home Value in this Area
Tax History
| Year | Tax Paid | Tax Assessment Tax Assessment Total Assessment is a certain percentage of the fair market value that is determined by local assessors to be the total taxable value of land and additions on the property. | Land | Improvement |
|---|---|---|---|---|
| 2025 | $134 | $2,950 | $2,950 | $0 |
| 2024 | $134 | $2,950 | $2,950 | $0 |
| 2023 | $118 | $2,950 | $2,950 | $0 |
| 2022 | $118 | $2,950 | $2,950 | $0 |
| 2021 | $107 | $850 | $850 | $0 |
| 2020 | $39 | $850 | $850 | $0 |
| 2019 | $39 | $46,260 | $1,360 | $44,900 |
| 2018 | $1,774 | $46,260 | $1,360 | $44,900 |
| 2017 | $1,693 | $46,260 | $1,360 | $44,900 |
| 2016 | -- | $42,160 | $1,130 | $41,030 |
| 2015 | -- | $42,160 | $1,130 | $41,030 |
| 2014 | -- | $42,160 | $1,130 | $41,030 |
| 2013 | -- | $42,160 | $1,130 | $41,030 |
Property History
| Date | Event | Price | List to Sale | Price per Sq Ft |
|---|---|---|---|---|
| 09/15/2025 09/15/25 | Price Changed | $489,000 | -2.0% | $174 / Sq Ft |
| 07/11/2025 07/11/25 | For Sale | $499,000 | -- | $177 / Sq Ft |
Purchase History
| Date | Type | Sale Price | Title Company |
|---|---|---|---|
| Deed | $32,000 | -- | |
| Warranty Deed | $33,000 | -- |
About the Listing Agent
Randy's Other Listings
Source: Northwest Arkansas Board of REALTORS®
MLS Number: 1314470
APN: 001-07478-006
- 25116 Arkansas 123
- TBD Hwy 123
- 3 Nc 3851
- 211 Nc 3600
- 0 Mount Hersey Rd Unit 144608
- 29423 Arkansas 123
- 29629 Arkansas 123
- 0 Mt Hersey Rd Unit 148151
- 214 Nc 3739
- 0 Nc 4055 Rd Unit 1319240
- 0 Nc 4055 Rd Unit 25034147
- 0 Cane Branch Rd
- 396 Dawn Light Dr
- 358 Dawn Light Dr
- 0 Nc 3950 Unit 1302904
- 263 Nc 3951
- 660 Labrador Ln
- 3630 Nc 3850 Hasty Cut Off
- 2786 Nc 3510
- 0 Nc 3510 Unit 148259
