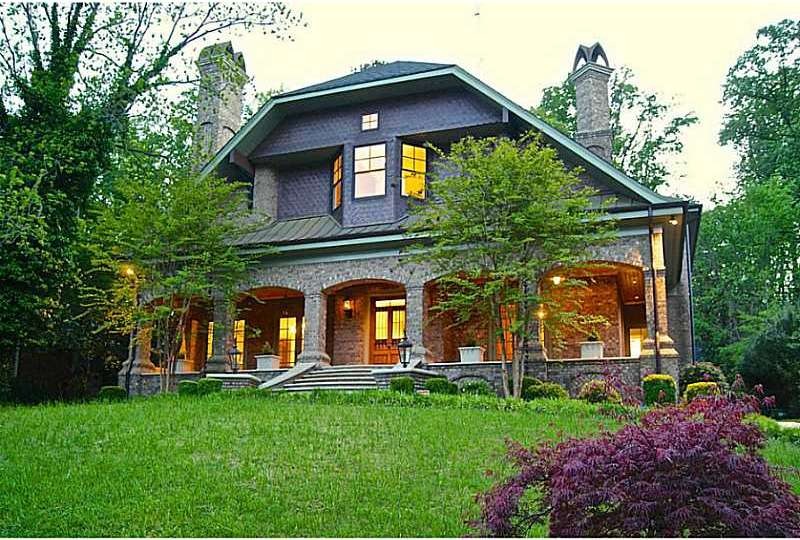
$3,385,000
- 6 Beds
- 8 Baths
- 7,572 Sq Ft
- 1740 Doncaster Dr NE
- Atlanta, GA
Welcome to this elegant 6-bedroom, 6 full bath, 2 half bath custom home, perfectly situated in Sherwood Forest. This home seamlessly blends timeless traditional elegance with modern comfort. A charming front porch leads into a beautiful foyer, opening to a formal dining room with seating for 12, a living room with built-in bookshelves, a guest bedroom with full bath, a stylish powder room and a
Peggy Pfohl Keller Williams Realty Atlanta Partners
