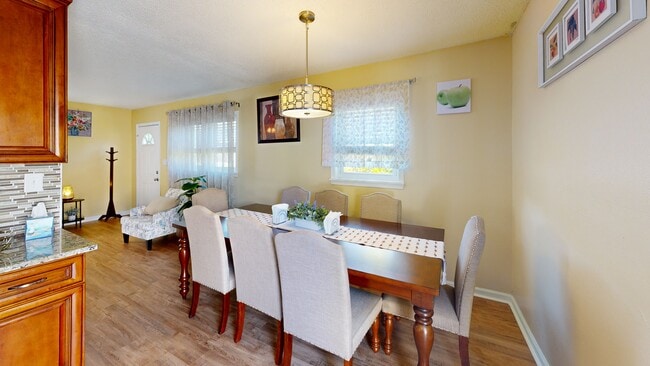
1640 Old Buckroe Rd Hampton, VA 23664
Buckroe Beach NeighborhoodEstimated payment $1,894/month
Highlights
- Hot Property
- Cottage
- Central Air
- No HOA
- Ceramic Tile Flooring
- 1-Story Property
About This Home
Charming Buckroe Beach Cottage - Your Coastal Retreat Awaits!
Bike to the beach from this adorable Buckroe cottage! This home features a modern kitchen with stainless steel appliances, tile backsplash, and stylish tile showers in the baths. Enjoy convenience with a stackable washer/dryer.
Outside, find a large side deck with an accessible ramp and a vinyl-fenced backyard with a 3-door shed. The location is perfect, offering easy access to beaches, military bases, restaurants, breweries, and shopping.
Recently updated with new flooring and fresh paint throughout, this home exudes a "fun beachy feel." A fantastic opportunity for cash or conventional loan buyers. Don't miss this gem – it won't last long! Make it your Next Home today.
Home Details
Home Type
- Single Family
Est. Annual Taxes
- $2,654
Year Built
- Built in 1970
Lot Details
- 7,174 Sq Ft Lot
- Back Yard Fenced
- Property is zoned R9
Home Design
- Cottage
- Brick Exterior Construction
- Asphalt Shingled Roof
- Vinyl Siding
Interior Spaces
- 1,260 Sq Ft Home
- 1-Story Property
- Crawl Space
Kitchen
- Gas Range
- Microwave
- Dishwasher
Flooring
- Laminate
- Ceramic Tile
Bedrooms and Bathrooms
- 3 Bedrooms
- 2 Full Bathrooms
Laundry
- Dryer
- Washer
Parking
- 2 Car Parking Spaces
- Driveway
- Off-Street Parking
Schools
- Mary T. Christian Elementary School
- Benjamin SYMS Middle School
- Phoebus High School
Utilities
- Central Air
- Heating System Uses Natural Gas
- Electric Water Heater
Community Details
- No Home Owners Association
- Buckroe Subdivision
Map
Home Values in the Area
Average Home Value in this Area
Tax History
| Year | Tax Paid | Tax Assessment Tax Assessment Total Assessment is a certain percentage of the fair market value that is determined by local assessors to be the total taxable value of land and additions on the property. | Land | Improvement |
|---|---|---|---|---|
| 2025 | $2,654 | $237,900 | $58,000 | $179,900 |
| 2024 | $2,654 | $230,800 | $58,000 | $172,800 |
| 2023 | $2,282 | $196,700 | $50,000 | $146,700 |
| 2022 | $2,273 | $192,600 | $45,000 | $147,600 |
| 2021 | $2,180 | $165,300 | $40,000 | $125,300 |
| 2020 | $1,978 | $159,500 | $36,000 | $123,500 |
| 2019 | $1,957 | $157,800 | $36,000 | $121,800 |
| 2018 | $1,623 | $135,500 | $30,200 | $105,300 |
| 2017 | $1,774 | $0 | $0 | $0 |
| 2016 | $1,472 | $111,100 | $0 | $0 |
| 2015 | $1,472 | $0 | $0 | $0 |
| 2014 | $1,462 | $111,100 | $30,200 | $80,900 |
Property History
| Date | Event | Price | List to Sale | Price per Sq Ft | Prior Sale |
|---|---|---|---|---|---|
| 10/26/2025 10/26/25 | Price Changed | $319,000 | -1.8% | $253 / Sq Ft | |
| 10/18/2025 10/18/25 | Price Changed | $325,000 | -1.5% | $258 / Sq Ft | |
| 10/01/2025 10/01/25 | For Sale | $329,900 | +42.2% | $262 / Sq Ft | |
| 05/15/2025 05/15/25 | Sold | $232,000 | -7.2% | $184 / Sq Ft | View Prior Sale |
| 04/30/2025 04/30/25 | Pending | -- | -- | -- | |
| 03/27/2025 03/27/25 | For Sale | $250,000 | -- | $198 / Sq Ft |
Purchase History
| Date | Type | Sale Price | Title Company |
|---|---|---|---|
| Bargain Sale Deed | $232,000 | First American Title Insurance | |
| Warranty Deed | $135,000 | Peninsula Title Company Inc | |
| Warranty Deed | $53,000 | Peninsula Title Company Inc | |
| Deed | $128,000 | -- |
Mortgage History
| Date | Status | Loan Amount | Loan Type |
|---|---|---|---|
| Open | $177,000 | New Conventional | |
| Previous Owner | $132,554 | FHA | |
| Previous Owner | $77,400 | Credit Line Revolving |
About the Listing Agent

Hello! My name is Julnes JULIEN, and I'm your dedicated real estate expert. I've honed the art of matching extraordinary properties with exceptional people. As a licensed agent with relevant credentials and affiliations, I combine market knowledge, a passion for community, and a personal touch to deliver a seamless and friendly experience for buyers and sellers. I'm deeply invested in the community where I work and live, and I help my clients find their dream homes or sell their properties
Julnes' Other Listings
Source: Real Estate Information Network (REIN)
MLS Number: 10604396
APN: 12007271
- 1642 Old Buckroe Rd
- 493 Seaboard Ave
- 1914 Zinzer Rd
- 1685 Old Buckroe Rd
- 515 Buckroe Ave
- 406 Atlantic Ave
- 128 N Fourth St
- 300 Richmond Dr
- 46 Manilla Ln
- 424 Hunlac Ave
- 10 Stirrup Ct
- 205 Benthall Rd
- 3 Kansas Ct
- 419 Rogers Ave
- 4 Alexander Dr
- 2108 Andrews Blvd
- 1554 Slater Ave
- 114 Buckroe Ave
- 122 Manilla Cir Unit 5
- 235 N First St
- 2312 Burnette Dr
- 830 Buckroe Ave
- 1908 Zinzer Rd
- 200 N Fourth St Unit B
- 2109 Newton Rd
- 2124 E Pembroke Ave
- 250 N 4th St Unit 1
- 2106 N Mallory St Unit A
- 256 N Second St
- 118 Manilla Cir Unit 3
- 6 Alton Ct
- 229 Atlantic Ave
- 100 Bridgeport Cove Dr
- 20 Eagles Landing
- 210 Atlantic Ave
- 1044 Porte Harbour Arch
- 334 Wilton Ave
- 2 Aster Way
- 160 Loch Cir
- 53 Phelps Cir





