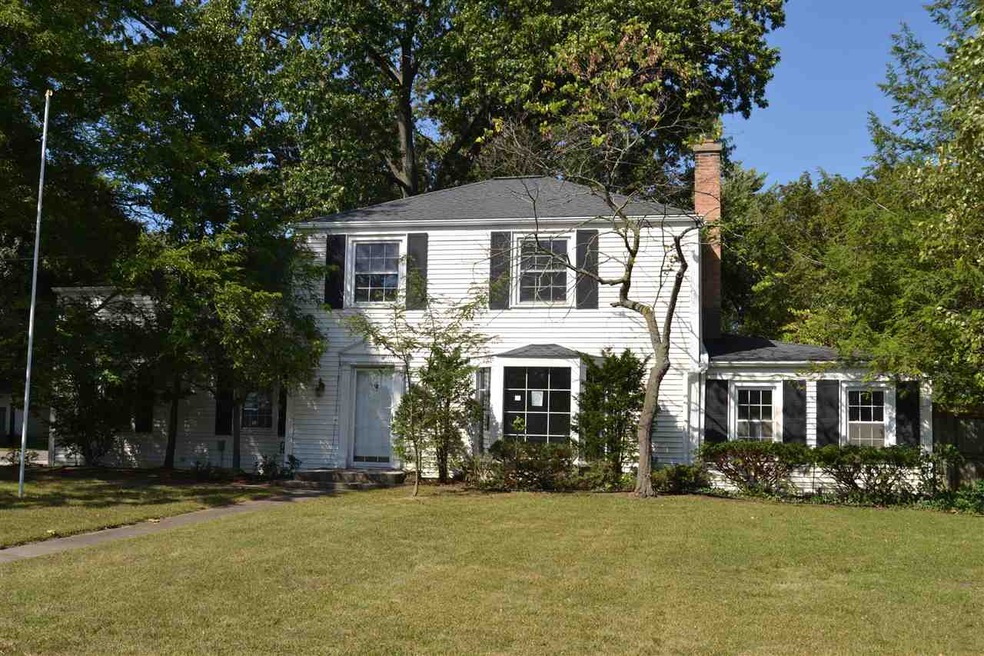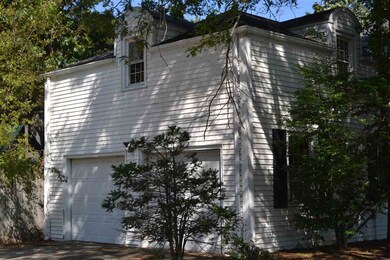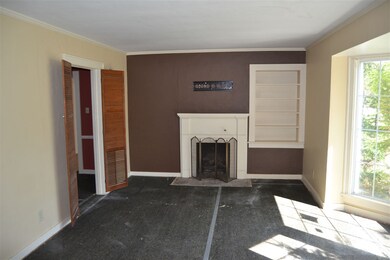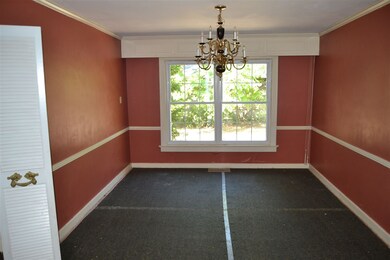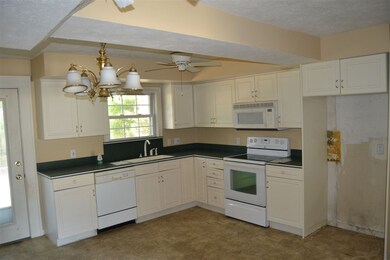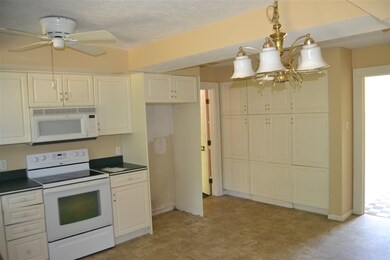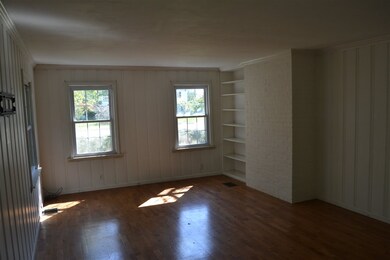
1640 Rainbow Bend Blvd Elkhart, IN 46514
McNaughton NeighborhoodHighlights
- In Ground Pool
- 2 Car Attached Garage
- Patio
- Formal Dining Room
- Eat-In Kitchen
- Entrance Foyer
About This Home
As of March 2016Stately traditional in a well established neighborhood near the hospital, schools, and every convenience. Generous in size and charm! Living room with cozy fireplace and bay window that floods it with natural light. Formal dining room with crown molding and chair rail that is large enough for family holidays and/or lavish entertaining and a large, bright kitchen that includes a pantry, plenty of cabinet and counter space and laundry closet. A three seasons family room offers built in bookcase and sliding glass doors to the enclosed porch and pool area. The upper level features a huge master suite, three additional bedrooms and a 2nd full bath. An unfinished basement provides additional storage space or rainy day playroom and the fenced yard with in ground pool and play set is private and shaded by mature trees. An appealing home with lots of potential!
Last Agent to Sell the Property
Wayne Pearce
RE/MAX Oak Crest - Elkhart Listed on: 09/23/2015
Home Details
Home Type
- Single Family
Year Built
- Built in 1938
Lot Details
- 0.33 Acre Lot
- Lot Dimensions are 126 x 127
- Privacy Fence
- Wood Fence
Parking
- 2 Car Attached Garage
Interior Spaces
- 2-Story Property
- Entrance Foyer
- Living Room with Fireplace
- Formal Dining Room
- Partially Finished Basement
- Crawl Space
- Eat-In Kitchen
- Laundry on main level
Bedrooms and Bathrooms
- 4 Bedrooms
- En-Suite Primary Bedroom
Outdoor Features
- In Ground Pool
- Patio
Location
- Suburban Location
Utilities
- Central Air
- Heating System Uses Gas
Community Details
- Community Pool
Listing and Financial Details
- Assessor Parcel Number 20-06-07-102-002.000-012
Ownership History
Purchase Details
Home Financials for this Owner
Home Financials are based on the most recent Mortgage that was taken out on this home.Purchase Details
Home Financials for this Owner
Home Financials are based on the most recent Mortgage that was taken out on this home.Purchase Details
Home Financials for this Owner
Home Financials are based on the most recent Mortgage that was taken out on this home.Purchase Details
Purchase Details
Purchase Details
Home Financials for this Owner
Home Financials are based on the most recent Mortgage that was taken out on this home.Purchase Details
Home Financials for this Owner
Home Financials are based on the most recent Mortgage that was taken out on this home.Similar Homes in Elkhart, IN
Home Values in the Area
Average Home Value in this Area
Purchase History
| Date | Type | Sale Price | Title Company |
|---|---|---|---|
| Interfamily Deed Transfer | -- | Accommodation | |
| Warranty Deed | -- | Metropolitan Title In Llc | |
| Special Warranty Deed | -- | Metropolitan Title | |
| Quit Claim Deed | -- | None Available | |
| Sheriffs Deed | $107,100 | None Available | |
| Interfamily Deed Transfer | -- | Metropolitan Title | |
| Warranty Deed | -- | Metropolitan Title |
Mortgage History
| Date | Status | Loan Amount | Loan Type |
|---|---|---|---|
| Open | $150,000 | New Conventional | |
| Closed | $157,102 | FHA | |
| Previous Owner | $125,805 | FHA |
Property History
| Date | Event | Price | Change | Sq Ft Price |
|---|---|---|---|---|
| 03/29/2016 03/29/16 | Sold | $160,000 | -4.7% | $67 / Sq Ft |
| 01/20/2016 01/20/16 | Pending | -- | -- | -- |
| 01/11/2016 01/11/16 | For Sale | $167,900 | +79.0% | $70 / Sq Ft |
| 11/16/2015 11/16/15 | Sold | $93,800 | 0.0% | $39 / Sq Ft |
| 10/14/2015 10/14/15 | Pending | -- | -- | -- |
| 09/23/2015 09/23/15 | For Sale | $93,800 | -- | $39 / Sq Ft |
Tax History Compared to Growth
Tax History
| Year | Tax Paid | Tax Assessment Tax Assessment Total Assessment is a certain percentage of the fair market value that is determined by local assessors to be the total taxable value of land and additions on the property. | Land | Improvement |
|---|---|---|---|---|
| 2024 | $2,021 | $211,200 | $22,800 | $188,400 |
| 2022 | $2,021 | $198,400 | $22,800 | $175,600 |
| 2021 | $1,879 | $184,000 | $22,800 | $161,200 |
| 2020 | $1,956 | $180,500 | $22,800 | $157,700 |
| 2019 | $1,656 | $153,600 | $9,500 | $144,100 |
| 2018 | $1,581 | $145,900 | $9,500 | $136,400 |
| 2017 | $1,684 | $147,400 | $9,500 | $137,900 |
| 2016 | $1,530 | $129,100 | $9,500 | $119,600 |
| 2014 | $2,721 | $125,000 | $9,500 | $115,500 |
| 2013 | $2,493 | $121,700 | $9,500 | $112,200 |
Agents Affiliated with this Home
-
Steve Miller

Seller's Agent in 2016
Steve Miller
RE/MAX
(574) 238-1436
354 Total Sales
-
Marybeth Erichsen

Buyer's Agent in 2016
Marybeth Erichsen
Cressy & Everett - South Bend
(574) 299-6795
84 Total Sales
-
W
Seller's Agent in 2015
Wayne Pearce
RE/MAX
Map
Source: Indiana Regional MLS
MLS Number: 201545433
APN: 20-06-07-102-002.000-012
- 1725 Rainbow Bend Blvd
- 1656 W Lexington Ave
- 00000 W Lexington Ave
- 1.73 AC Outlot Route 19
- 323 W Lexington Ave
- 1213 W Lexington Ave
- 128 S Highland Ave
- 1431 Kilbourn St
- 1516 Kilbourn St
- 1638 Fulton St
- 1119 Strong Ave
- 140 Nadel Ave
- LOT 15 Waterbend Dr
- LOT 16 Waterbend Dr
- 1100 Strong Ave
- 2515 Waterbend Dr
- 0 Quail Island Dr
- VL W Franklin
- 1505 Krau St
- 13 Quail Island Dr
