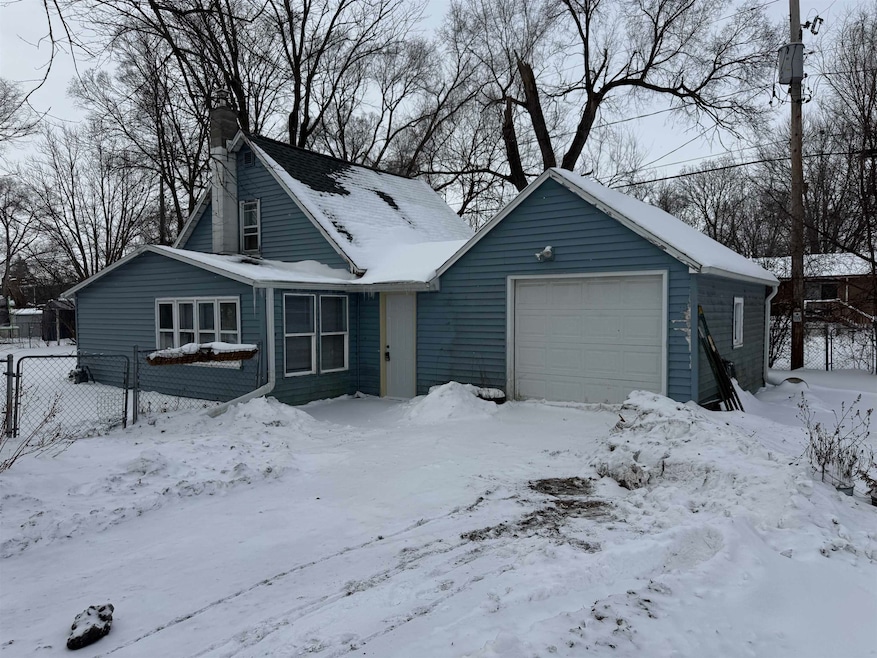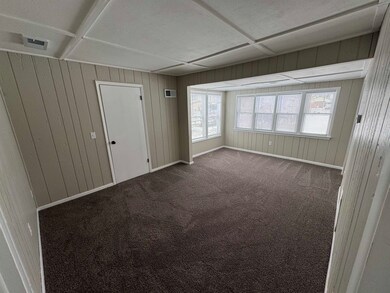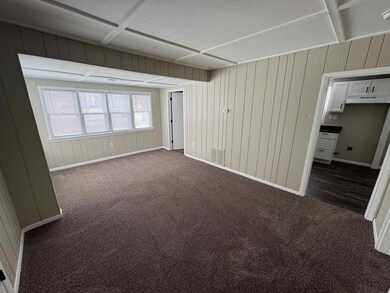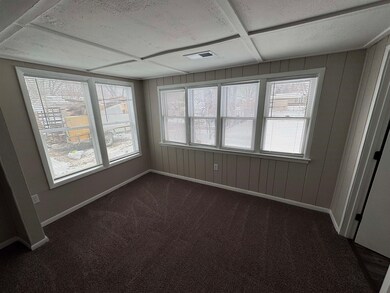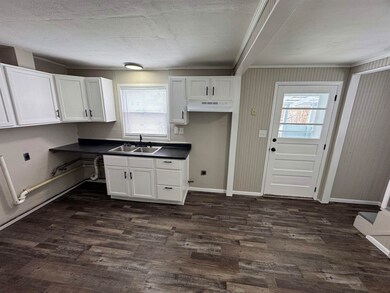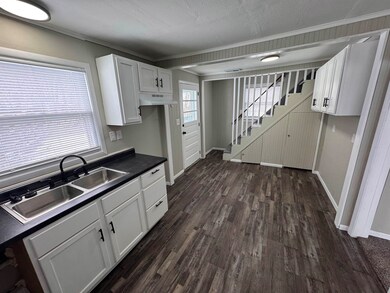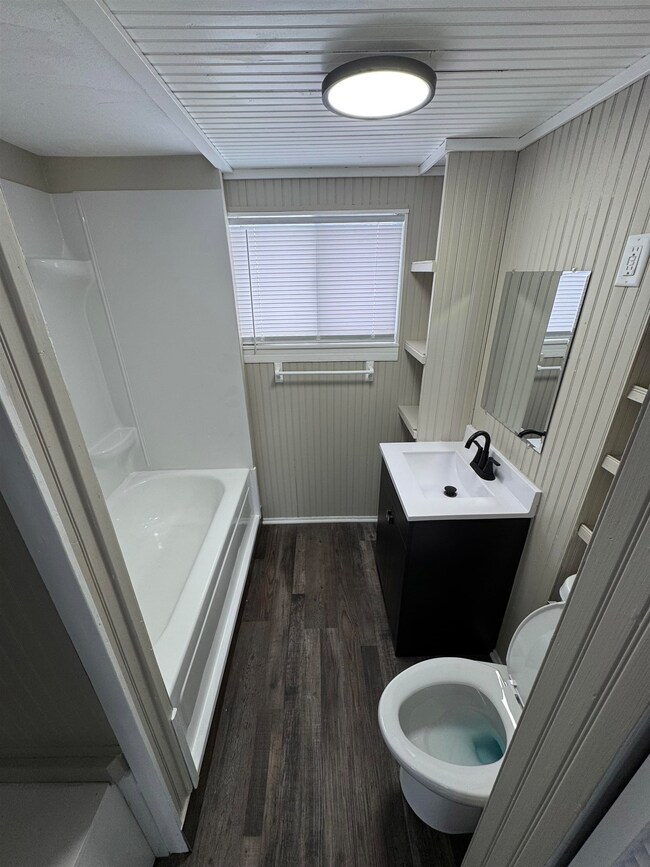
1640 S Grant Ave Janesville, WI 53546
Highlights
- National Folk Architecture
- 1 Car Attached Garage
- Outdoor Storage
- Fenced Yard
- Forced Air Cooling System
About This Home
As of April 2025Freshly updated 2 bed 1 bath home located on a large double lot on the SW side of Janesville. With new LVP flooring, carpet, plumbing fixtures, kitchen cabinets, light fixtures, this property is just waiting for it's new owners to move in! Roof & Siding was installed within the last 2 years. This sale also includes the adjacent fenced in lot for added room & yard space!
Last Agent to Sell the Property
EXIT Realty HGM License #84695-94 Listed on: 02/17/2025

Home Details
Home Type
- Single Family
Est. Annual Taxes
- $1,941
Year Built
- Built in 1930
Lot Details
- 0.29 Acre Lot
- Lot Dimensions are 100x130
- Fenced Yard
- Property is zoned R1
Home Design
- National Folk Architecture
- Vinyl Siding
Interior Spaces
- 1,080 Sq Ft Home
- 2-Story Property
Bedrooms and Bathrooms
- 2 Bedrooms
- 1 Full Bathroom
Parking
- 1 Car Attached Garage
- Unpaved Parking
Schools
- Van Buren Elementary School
- Edison Middle School
- Parker High School
Additional Features
- Outdoor Storage
- Forced Air Cooling System
Community Details
- River Heights Addition Subdivision
Ownership History
Purchase Details
Home Financials for this Owner
Home Financials are based on the most recent Mortgage that was taken out on this home.Purchase Details
Home Financials for this Owner
Home Financials are based on the most recent Mortgage that was taken out on this home.Similar Homes in Janesville, WI
Home Values in the Area
Average Home Value in this Area
Purchase History
| Date | Type | Sale Price | Title Company |
|---|---|---|---|
| Warranty Deed | $165,000 | None Listed On Document | |
| Personal Reps Deed | $85,000 | Nations Title | |
| Personal Reps Deed | $85,000 | Nations Title |
Mortgage History
| Date | Status | Loan Amount | Loan Type |
|---|---|---|---|
| Open | $156,750 | New Conventional |
Property History
| Date | Event | Price | Change | Sq Ft Price |
|---|---|---|---|---|
| 04/25/2025 04/25/25 | Sold | $165,000 | -2.9% | $153 / Sq Ft |
| 03/30/2025 03/30/25 | Pending | -- | -- | -- |
| 03/28/2025 03/28/25 | Price Changed | $169,900 | -5.6% | $157 / Sq Ft |
| 03/15/2025 03/15/25 | Price Changed | $179,900 | -5.3% | $167 / Sq Ft |
| 02/28/2025 02/28/25 | Price Changed | $189,900 | -5.0% | $176 / Sq Ft |
| 02/17/2025 02/17/25 | For Sale | $199,900 | +135.2% | $185 / Sq Ft |
| 01/14/2025 01/14/25 | Sold | $85,000 | +13.3% | $79 / Sq Ft |
| 01/06/2025 01/06/25 | Pending | -- | -- | -- |
| 01/06/2025 01/06/25 | For Sale | $75,000 | -- | $69 / Sq Ft |
Tax History Compared to Growth
Tax History
| Year | Tax Paid | Tax Assessment Tax Assessment Total Assessment is a certain percentage of the fair market value that is determined by local assessors to be the total taxable value of land and additions on the property. | Land | Improvement |
|---|---|---|---|---|
| 2024 | $1,651 | $112,000 | $23,100 | $88,900 |
| 2023 | $1,641 | $112,000 | $23,100 | $88,900 |
| 2022 | $2,365 | $77,600 | $23,100 | $54,500 |
| 2021 | $1,923 | $77,600 | $23,100 | $54,500 |
| 2020 | $1,588 | $77,600 | $23,100 | $54,500 |
| 2019 | $2,120 | $77,600 | $23,100 | $54,500 |
| 2018 | $2,154 | $66,200 | $23,100 | $43,100 |
| 2017 | $2,136 | $66,200 | $23,100 | $43,100 |
| 2016 | $2,826 | $66,200 | $23,100 | $43,100 |
Agents Affiliated with this Home
-
Chris Heeren
C
Seller's Agent in 2025
Chris Heeren
EXIT Realty HGM
(608) 563-2272
34 Total Sales
-
Kayleigh Chrostowski
K
Seller's Agent in 2025
Kayleigh Chrostowski
Rock Realty
(608) 322-9855
26 Total Sales
-
Lori Whiting
L
Buyer's Agent in 2025
Lori Whiting
Homestead Realty
(630) 673-7681
11 Total Sales
Map
Source: South Central Wisconsin Multiple Listing Service
MLS Number: 1993521
APN: 041-1100308
- 1544 S Grant Ave
- 1450 S Willard Ave
- 1410 S Arch St
- 2005 W State St
- 2028 S Osborne Ave
- 1815 Kellogg Ave
- 1844 Garden Dr
- 2906 King St
- 2109 S Marion Ave
- 1218 Nicolet St
- 1411 S Pearl St
- 1330 Roosevelt Ave
- 200 Center Ave
- 1466 Lasalle St
- 739 Roosevelt Ave
- 630 S Marion Ave
- 2300 Afton Rd
- 632 W Delavan Dr
- 331 S Crosby Ave
- 809 Rockport Rd
