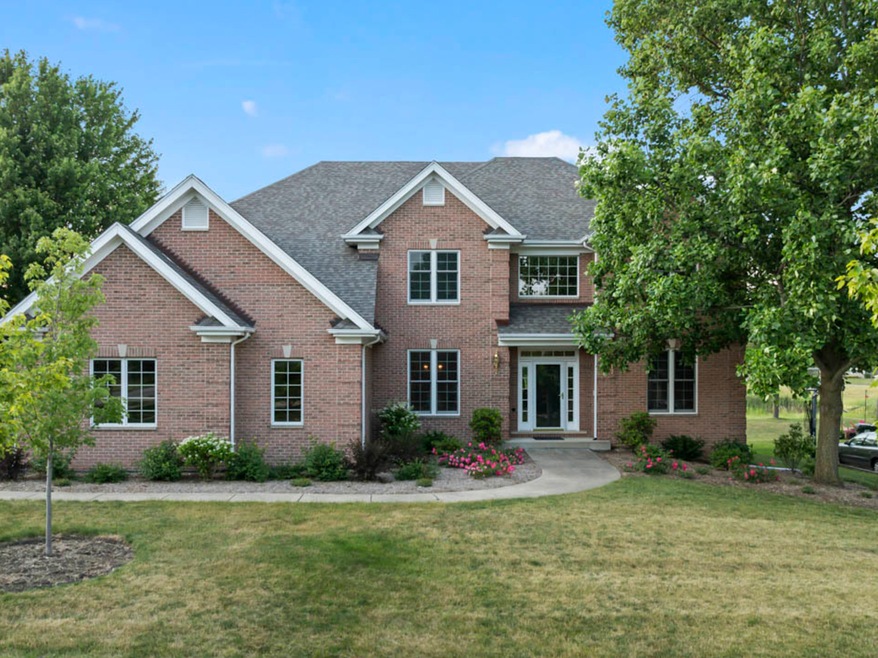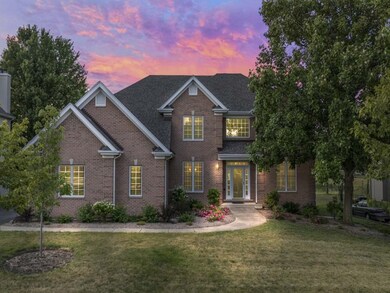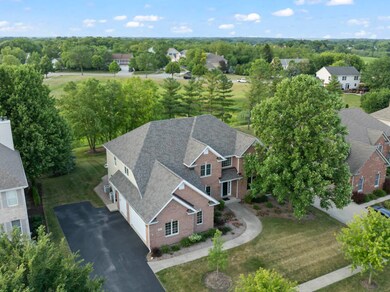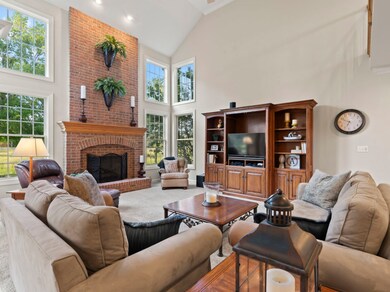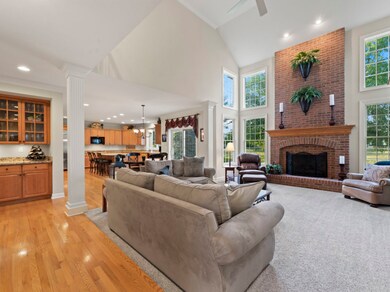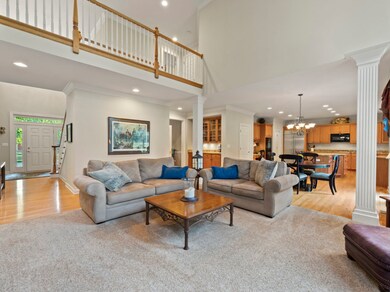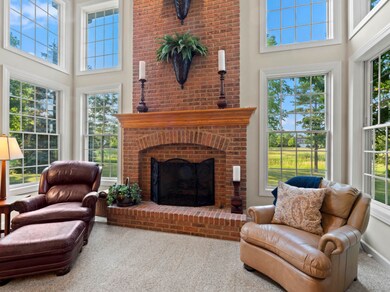
1640 Stone Ridge Ln Algonquin, IL 60102
Highlights
- Landscaped Professionally
- Family Room with Fireplace
- Vaulted Ceiling
- Harry D Jacobs High School Rated A-
- Recreation Room
- Traditional Architecture
About This Home
As of July 2024Welcome Home to the much sought after Stone Ridge Subdivision and this stunning one owner, 4 bedroom, 4.1 bathroom custom brick and cedar home. Situated on a quiet cul-de-sac street with a premium lot backing to an open area with everchanging seasonal views! The 2-story foyer draws your eye to what this home has to offer including hardwood flooring, crown molding, traditional living and dining rooms, a private study/office and a laundry/mud room. The spacious eat-in kitchen boasts a large center island/breakfast bar, loads of cabinet and granite countertop space - perfect for family gatherings and meal prep! The family room is beyond impressive with soaring ceilings, a wall of light filling clerestory windows with a floor to ceiling masonry fireplace plus a convenient dry bar to entertain with ease. Upstairs you will find a generous primary bedroom suite with private bath, walk-in closet, a tray ceiling and plenty of room for a sitting area. The 3 additional spacious bedrooms, with one being an ensuite, offers either vaulted or tray ceilings, two with custom built-ins and an open air hallway, round out the second floor. Need more living space? Look no further than the finished English style basement with a rec room, workout room, full bath, dry bar, brick fireplace and plenty of room left over for storage. The oversized 3 car side-load garage leaves plenty of room for all the extra toys and tools! Close to schools and parks plus easy access to dining, shopping and all the bustling Algonquin has to offer!
Home Details
Home Type
- Single Family
Est. Annual Taxes
- $12,249
Year Built
- Built in 2000
Lot Details
- 0.29 Acre Lot
- Lot Dimensions are 92 x 135
- Landscaped Professionally
- Paved or Partially Paved Lot
HOA Fees
- $21 Monthly HOA Fees
Parking
- 3 Car Attached Garage
- Garage Transmitter
- Garage Door Opener
- Driveway
Home Design
- Traditional Architecture
- Asphalt Roof
- Concrete Perimeter Foundation
Interior Spaces
- 3,512 Sq Ft Home
- 2-Story Property
- Dry Bar
- Vaulted Ceiling
- Ceiling Fan
- Gas Log Fireplace
- Entrance Foyer
- Family Room with Fireplace
- 2 Fireplaces
- Formal Dining Room
- Home Office
- Recreation Room
- Storage Room
- Home Gym
- Wood Flooring
- Unfinished Attic
Kitchen
- Breakfast Bar
- Double Oven
- Cooktop
- Microwave
- Dishwasher
- Wine Refrigerator
- Disposal
Bedrooms and Bathrooms
- 4 Bedrooms
- 4 Potential Bedrooms
- Walk-In Closet
- Dual Sinks
- Whirlpool Bathtub
- Separate Shower
Laundry
- Laundry on main level
- Sink Near Laundry
Finished Basement
- English Basement
- Basement Fills Entire Space Under The House
- Sump Pump
- Fireplace in Basement
- Finished Basement Bathroom
Home Security
- Intercom
- Carbon Monoxide Detectors
Outdoor Features
- Brick Porch or Patio
Schools
- Westfield Community Elementary And Middle School
- H D Jacobs High School
Utilities
- Forced Air Zoned Cooling and Heating System
- Electric Air Filter
- Humidifier
- Heating System Uses Natural Gas
- Water Softener is Owned
Community Details
- Self Manage Association
- Stone Ridge Subdivision, Custom Floorplan
- Property managed by Self Manage
Listing and Financial Details
- Homeowner Tax Exemptions
Ownership History
Purchase Details
Home Financials for this Owner
Home Financials are based on the most recent Mortgage that was taken out on this home.Purchase Details
Home Financials for this Owner
Home Financials are based on the most recent Mortgage that was taken out on this home.Purchase Details
Home Financials for this Owner
Home Financials are based on the most recent Mortgage that was taken out on this home.Map
Similar Homes in the area
Home Values in the Area
Average Home Value in this Area
Purchase History
| Date | Type | Sale Price | Title Company |
|---|---|---|---|
| Warranty Deed | $640,000 | None Listed On Document | |
| Warranty Deed | -- | -- | |
| Corporate Deed | $99,000 | -- |
Mortgage History
| Date | Status | Loan Amount | Loan Type |
|---|---|---|---|
| Open | $125,000 | New Conventional | |
| Previous Owner | $55,000 | Unknown | |
| Previous Owner | $150,000 | Unknown | |
| Previous Owner | $160,000 | No Value Available | |
| Previous Owner | $413,000 | Construction | |
| Closed | $27,000 | No Value Available |
Property History
| Date | Event | Price | Change | Sq Ft Price |
|---|---|---|---|---|
| 07/31/2024 07/31/24 | Sold | $640,000 | +2.4% | $182 / Sq Ft |
| 06/28/2024 06/28/24 | For Sale | $625,000 | 0.0% | $178 / Sq Ft |
| 06/27/2024 06/27/24 | Pending | -- | -- | -- |
| 06/21/2024 06/21/24 | For Sale | $625,000 | -- | $178 / Sq Ft |
Tax History
| Year | Tax Paid | Tax Assessment Tax Assessment Total Assessment is a certain percentage of the fair market value that is determined by local assessors to be the total taxable value of land and additions on the property. | Land | Improvement |
|---|---|---|---|---|
| 2023 | $12,249 | $160,235 | $23,161 | $137,074 |
| 2022 | $11,518 | $145,815 | $23,161 | $122,654 |
| 2021 | $11,176 | $137,679 | $21,869 | $115,810 |
| 2020 | $10,953 | $134,583 | $21,377 | $113,206 |
| 2019 | $11,664 | $139,701 | $20,293 | $119,408 |
| 2018 | $12,766 | $148,297 | $29,386 | $118,911 |
| 2017 | $12,251 | $138,725 | $27,489 | $111,236 |
| 2016 | $13,857 | $147,556 | $26,616 | $120,940 |
| 2015 | -- | $138,265 | $24,940 | $113,325 |
| 2014 | -- | $134,446 | $24,251 | $110,195 |
| 2013 | -- | $138,561 | $24,993 | $113,568 |
Source: Midwest Real Estate Data (MRED)
MLS Number: 12087379
APN: 03-05-426-009
- 1540 Westbourne Pkwy
- 1740 Kensington Dr
- 1530 Westbourne Pkwy
- 1551 Westbourne Pkwy
- 1721 Fernwood Ln
- 1410 Spring Hill Dr
- 2219 Barrett Dr
- 1210 Spring Hill Dr
- 1820 Cooper Ln
- 1490 Southridge Trail Unit 2
- 1095 Saint Andrews Ct Unit 292
- 1415 Stonegate Rd
- 000 County Line Rd
- 1 N Hubbard St
- 1022 Interloch Ct Unit 1022
- 586 Gaslight Dr Unit 2
- 4711 Windridge Ct
- 5939 Pine Hollow Rd
- 5519 Liam Ct Unit 274
- 1300 Tunbridge Trail
