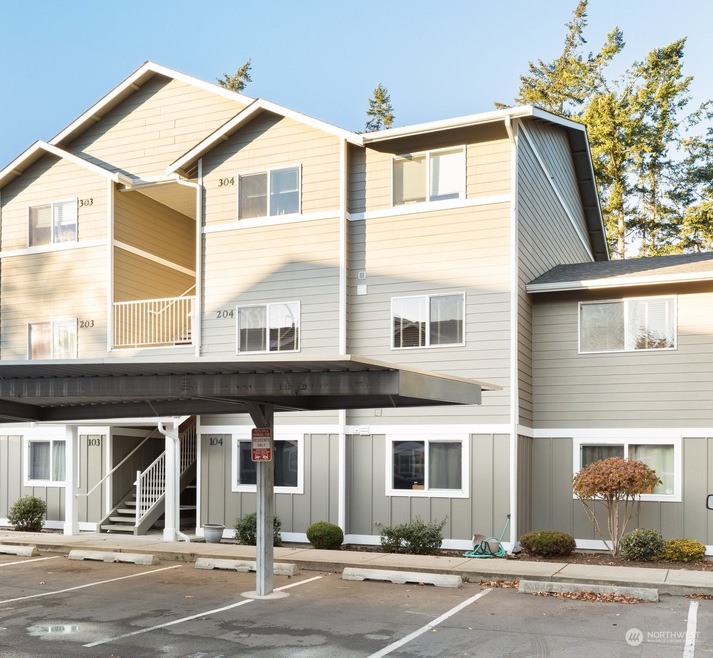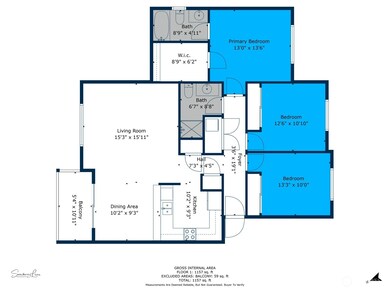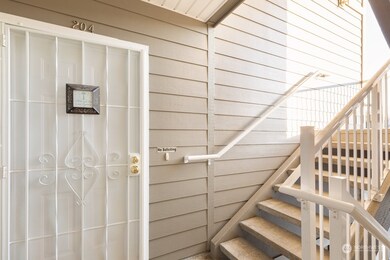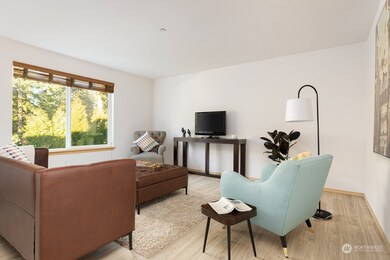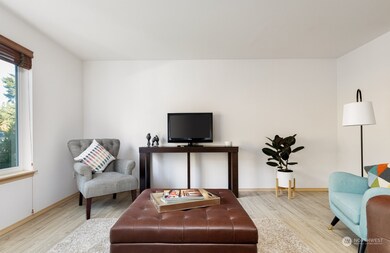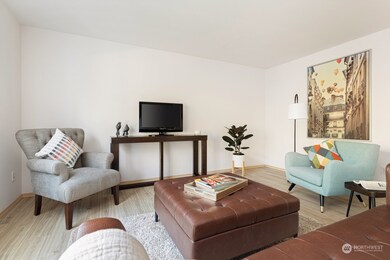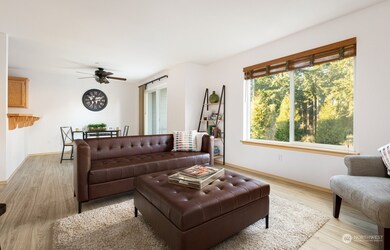
$349,000
- 3 Beds
- 2.5 Baths
- 1,397 Sq Ft
- 915 SW Kimball Dr
- Unit A4
- Oak Harbor, WA
Welcome to your beautifully updated condo offering comfort, style, and convenience. This spacious home is move-in ready and designed to impress. The open-concept main level features a bright living area that flows seamlessly into the dining space and the newly renovated kitchen. With sleek countertops, contemporary cabinetry & updated appliances, the kitchen is a true showstopper. Upstairs,
Evelyn Ortega Better Homes&Gardens McKenzie
