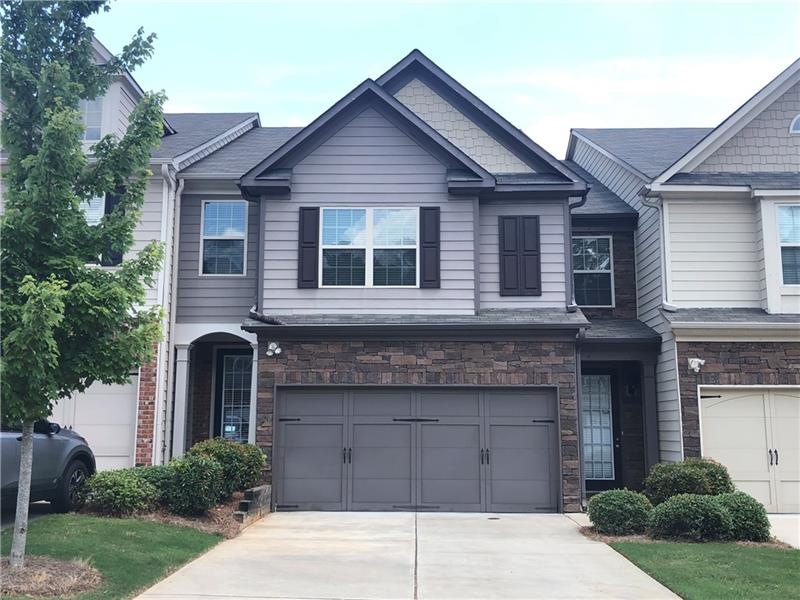
$279,900
- 3 Beds
- 2.5 Baths
- 1,424 Sq Ft
- 345 Timber Gate Ct
- Lawrenceville, GA
Welcome to 345 Timber Gate Court a charming and well-maintained 3-bedroom, 2.5-bath townhome for sale in Lawrenceville, GA, offering both comfort and convenience! Located just minutes from Downtown Lawrenceville, this move-in ready home features a modern kitchen with stainless steel appliances and crown molding that adds a touch of elegance. The spacious main level includes an open concept living
Naromy Tassy EXP Realty, LLC.
