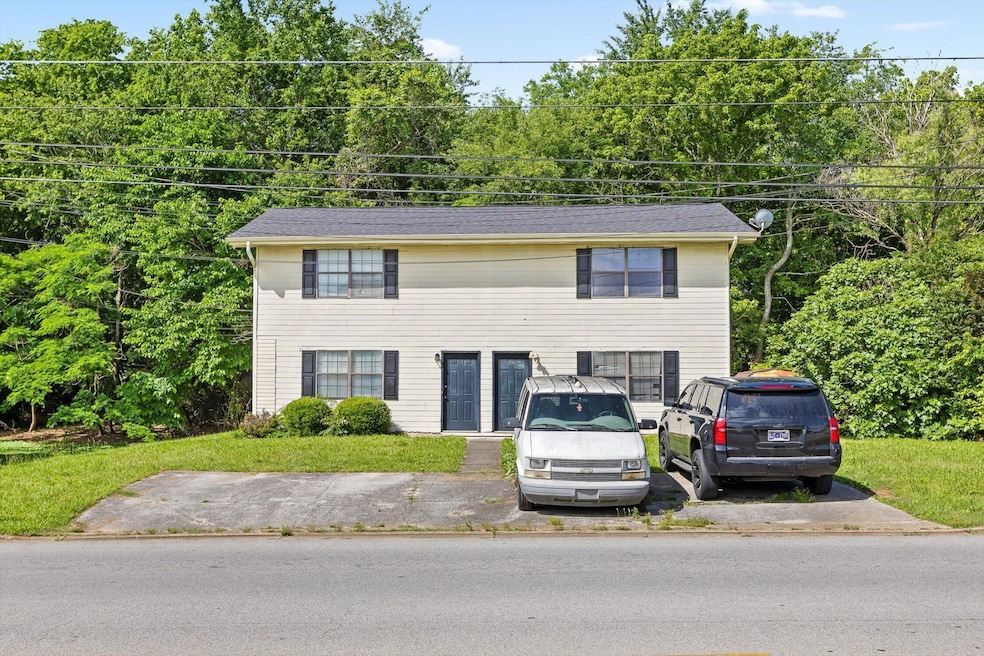1640 Thrasher Pike Hixson, TN 37343
Estimated payment $1,816/month
About This Home
Investor Opportunity in Prime Hixson Location! This well-maintained duplex is a smart addition to any investment portfolio! Located directly across from Middle Valley Elementary and within walking distance to Walmart and other shopping in the heart of Hixson, this property offers strong rental potential in a desirable, convenient location. Each unit is currently occupied with month-to-month tenants, providing flexibility for future plans-whether you want to increase rents, renovate, or occupy one side and rent the other. Recent upgrades include: *New Roof & Gutters (2.5 years old) *New Stoves in both units (installed 1 year ago) *Hot Water Heaters: Unit 2 (3 years old); Unit 1 (5 years old) *HVAC in Unit 2 is just 2 years old Don't miss this chance to own a multi-family property with built-in income and solid improvements in a high-demand area.
Listing Agent
Berkshire Hathaway HomeServices J Douglas Prop. License #291147 Listed on: 05/23/2025

Property Details
Home Type
- Multi-Family
Est. Annual Taxes
- $1,548
Year Built
- Built in 1984
Interior Spaces
- 2,208 Sq Ft Home
- Property has 3 Levels
- Washer and Electric Dryer Hookup
Bedrooms and Bathrooms
- 4 Bedrooms
- 2 Bathrooms
Schools
- Middle Valley Elementary School
- Hixson Middle School
- Hixson High School
Additional Features
- Lot Dimensions are 90x240
- Central Heating and Cooling System
Community Details
- No Home Owners Association
- 2 Units
Listing and Financial Details
- Assessor Parcel Number 083H B 043.03
Map
Home Values in the Area
Average Home Value in this Area
Tax History
| Year | Tax Paid | Tax Assessment Tax Assessment Total Assessment is a certain percentage of the fair market value that is determined by local assessors to be the total taxable value of land and additions on the property. | Land | Improvement |
|---|---|---|---|---|
| 2024 | $1,530 | $68,400 | $0 | $0 |
| 2023 | $1,548 | $68,400 | $0 | $0 |
| 2022 | $1,548 | $68,400 | $0 | $0 |
| 2021 | $1,548 | $68,400 | $0 | $0 |
| 2020 | $1,099 | $39,080 | $0 | $0 |
| 2019 | $1,099 | $39,080 | $0 | $0 |
| 2018 | $1,099 | $39,080 | $0 | $0 |
| 2017 | $1,099 | $39,080 | $0 | $0 |
| 2016 | $1,060 | $0 | $0 | $0 |
| 2015 | $1,060 | $37,680 | $0 | $0 |
| 2014 | $1,060 | $0 | $0 | $0 |
Property History
| Date | Event | Price | List to Sale | Price per Sq Ft | Prior Sale |
|---|---|---|---|---|---|
| 05/23/2025 05/23/25 | For Sale | $320,000 | +245.9% | $145 / Sq Ft | |
| 11/15/2013 11/15/13 | Sold | $92,500 | +3.9% | $46 / Sq Ft | View Prior Sale |
| 11/07/2013 11/07/13 | Pending | -- | -- | -- | |
| 05/16/2013 05/16/13 | For Sale | $89,000 | -- | $45 / Sq Ft |
Purchase History
| Date | Type | Sale Price | Title Company |
|---|---|---|---|
| Warranty Deed | $92,500 | First Title | |
| Warranty Deed | $89,000 | -- | |
| Warranty Deed | $75,500 | -- |
Mortgage History
| Date | Status | Loan Amount | Loan Type |
|---|---|---|---|
| Previous Owner | $71,200 | No Value Available | |
| Previous Owner | $75,450 | FHA |
Source: Realtracs
MLS Number: 2915897
APN: 083H-B-043.03
- 1705 Longview St
- 1713 Thrasher Pike
- 1343 Thrasher Pike
- 999 Wyndsor Dr
- 1861 Abington Farms Way
- 7626 Wynhill Ln
- 1732 Longview St
- 7812 Huntington Forest Dr
- 1948 Abington Farms Way
- 920 Carrie Ln
- Ivy Springs Plan at Paxton Pointe
- Wateroak Plan at Paxton Pointe
- Autumnbrook Plan at Paxton Pointe
- Maybrook Plan at Paxton Pointe
- 7587 Paxton Cir
- Farmview Plan at Paxton Pointe
- Candlebrook Plan at Paxton Pointe
- Groveland Plan at Paxton Pointe
- Spring Ranch Plan at Paxton Pointe
- Carolina Plan at Paxton Pointe
- 1925 Abington Farms Way
- 7716 Canopy Cir
- 6853 Manassas Gap Ln
- 1615 Gunston Hall Rd
- 6908 Roberta Ln
- 6619 Fairview Rd
- 8634 Camp Columbus Rd
- 6442 Brookmead Cir
- 6320 Hixson Pike
- 6497 Fairview Rd
- 129A Shearer St Unit A
- 6200 Hixson Pike
- 6285 Feldspar Ln
- 6038 Hixson Pike
- 151 Integra Vista Dr
- 6420 Forest Meade Dr
- 5665 Bungalow Cir
- 5555 Hixson Pike
- 9449 Dayton Pike
- 5709 Vincent Rd






