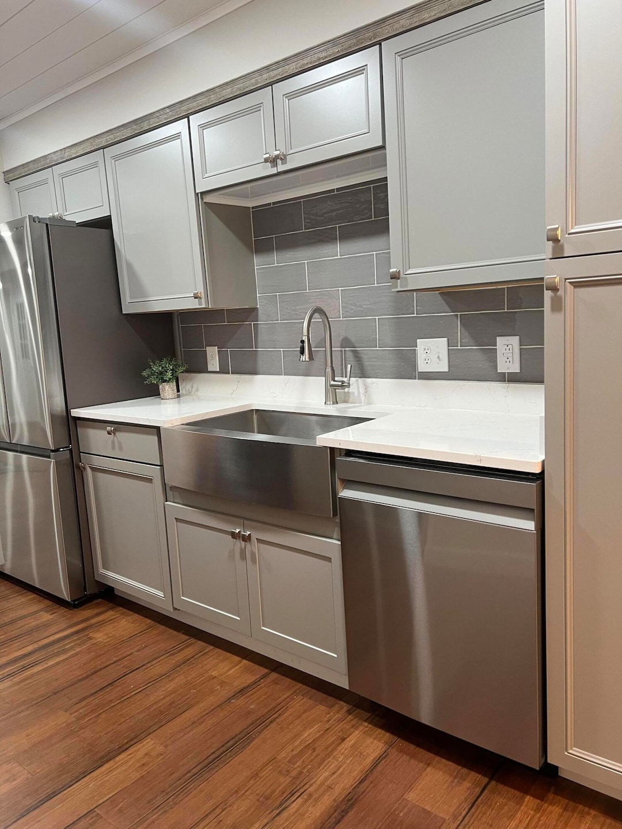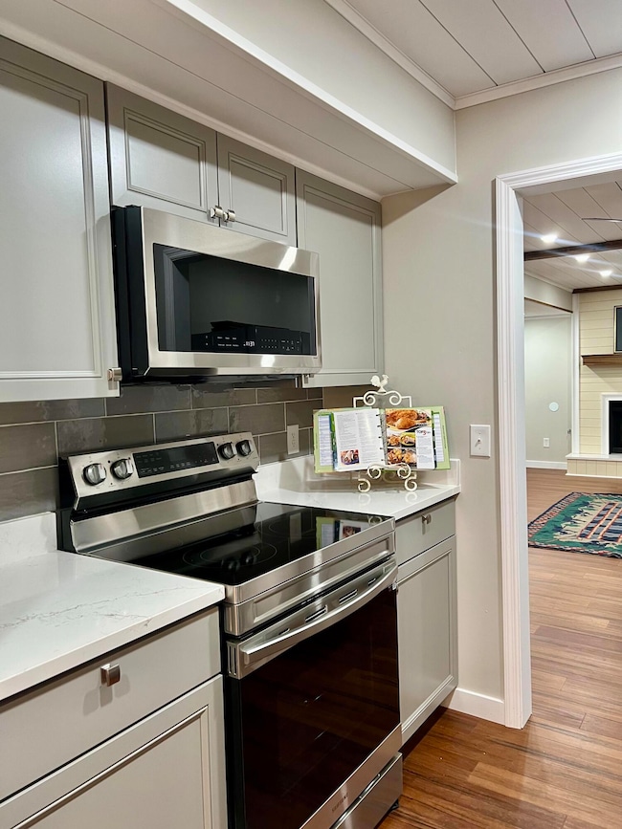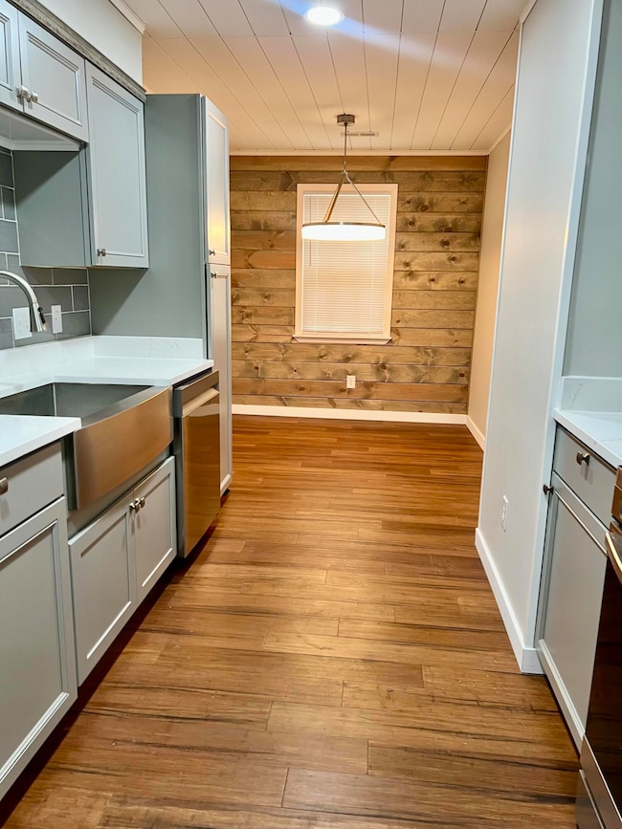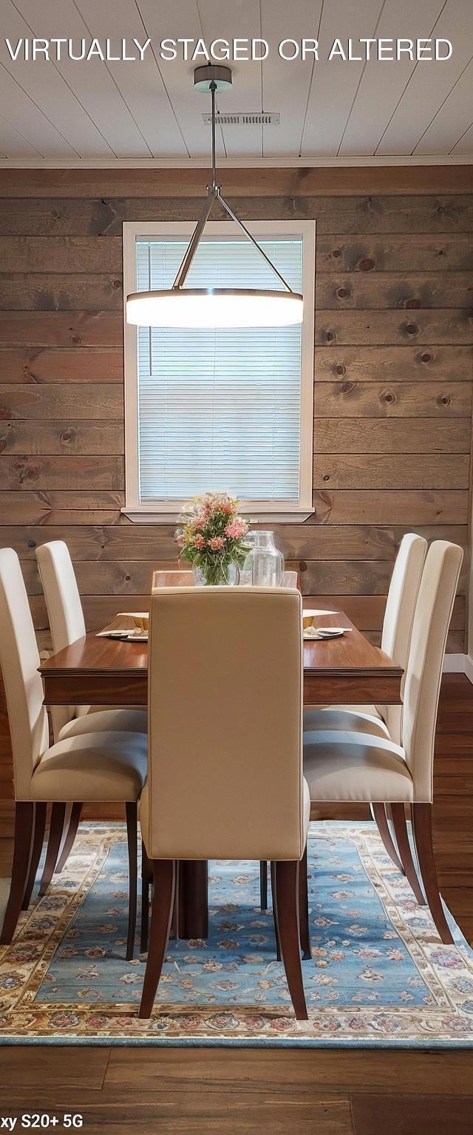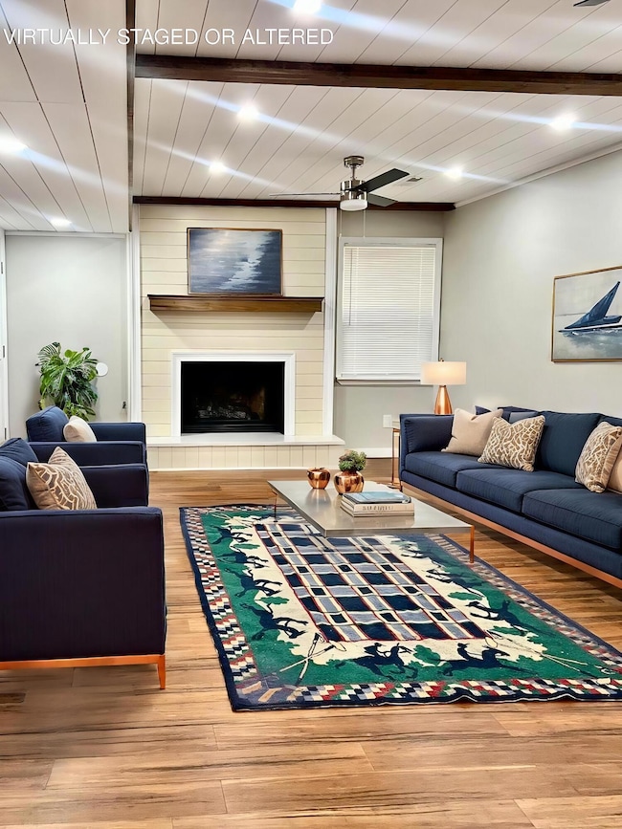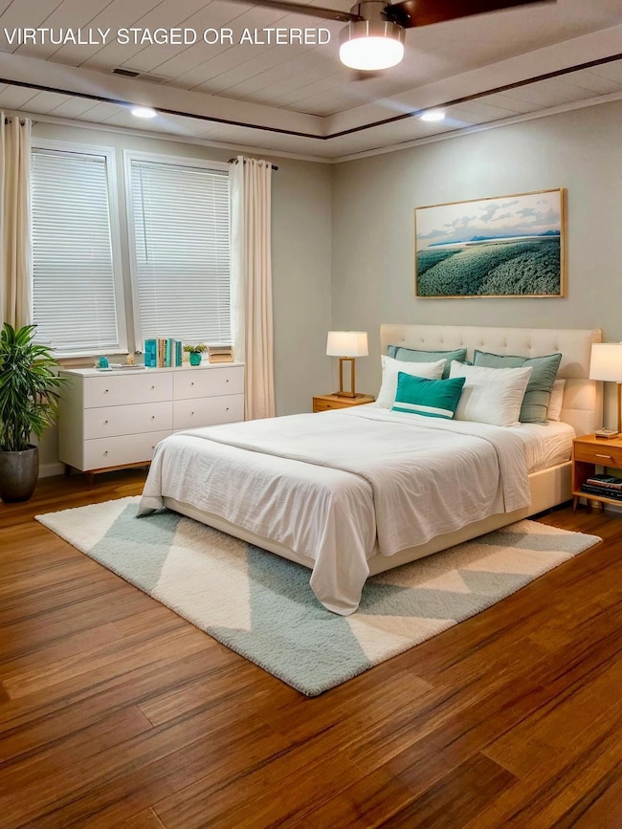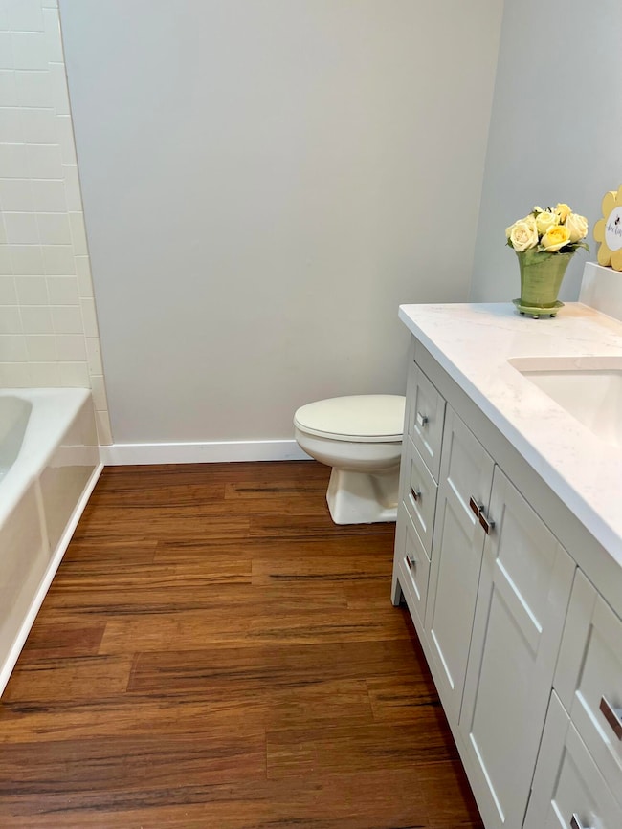6442 Brookmead Cir Hixson, TN 37343
Valleybrook NeighborhoodHighlights
- Great Room with Fireplace
- Beamed Ceilings
- Woodwork
- Granite Countertops
- Eat-In Kitchen
- Walk-In Closet
About This Home
Beautifully updated townhome in the highly sought-after Valleybrook subdivision in the heart of Hixson, TN is ready to welcome new owners! You will be pleasantly surprised to see the updates have some customization with a true wood focal wall in the dining area, exposed wood beam ceilings in the great room, and wood paneled ceilings throughout the home. Kitchen boasts new stainless-steel appliances, new cabinetry with pantry feature, granite countertops in kitchen and all 3 baths, gas fireplace in great room, and the additional room off the back of the home has been newly finished out to add extra living space to the already wonderful floor plan. Primary suite on main level, split bed plan, with third bed/bonus room upstairs with a full bathroom and walk in closet. This home also has a This home also has a security system installed. All the major items have also been upgraded: roof, HVAC, electrical, plumbing, exterior siding, newly painted inside & out, new windows.
Townhouse Details
Home Type
- Townhome
Est. Annual Taxes
- $808
Year Built
- Built in 1983 | Remodeled
Lot Details
- 3,920 Sq Ft Lot
- Lot Dimensions are 26.06 x 150.80
HOA Fees
- $4 Monthly HOA Fees
Home Design
- Slab Foundation
- Shingle Roof
- HardiePlank Type
Interior Spaces
- 1,922 Sq Ft Home
- 1-Story Property
- Woodwork
- Beamed Ceilings
- Ceiling Fan
- Recessed Lighting
- Gas Log Fireplace
- Great Room with Fireplace
- Game Room with Fireplace
- Home Security System
Kitchen
- Eat-In Kitchen
- Free-Standing Electric Range
- Microwave
- Dishwasher
- Granite Countertops
Bedrooms and Bathrooms
- 3 Bedrooms
- Split Bedroom Floorplan
- Walk-In Closet
- 3 Full Bathrooms
- Bathtub with Shower
Laundry
- Laundry in Hall
- Laundry on main level
Parking
- Parking Accessed On Kitchen Level
- Driveway
Schools
- Big Ridge Elementary School
- Hixson Middle School
- Hixson High School
Utilities
- Central Heating and Cooling System
- Heating System Uses Natural Gas
- Gas Available
- Gas Water Heater
Listing and Financial Details
- Property Available on 3/1/25
- Utilities Included
- The owner pays for all utilities
- 12 Month Lease Term
- Available 3/1/25
- Assessor Parcel Number 026p B 008.00
Community Details
Overview
- Valleybrook Park Subdivision
Pet Policy
- No Pets Allowed
Map
Source: Greater Chattanooga REALTORS®
MLS Number: 1507502
APN: 101A-A-010.01
- 6445 Brookmead Cir
- 1310 Leaside Ln
- 7400 Hixson Pike
- 6444 Cheswick Rd S
- 437 Valleybrook Rd
- 1286 Leaside Ln
- 427 Valleybrook Rd
- Blue Ridge Plan at Nestledown
- Piedmont Plan at Nestledown
- Altamont Plan at Nestledown
- 6453 Serenade Ln
- 6424 Serenade Ln
- 1657 Destiny Dr
- 1681 Destiny Dr
- 1689 Destiny Dr
- 1693 Destiny Dr
- 000 Hixson Pike
- 6317 Yardley Ct
- 6419 Camdendown Ln
- 6130 Tuscany Place
- 6320 Hixson Pike
- 6200 Hixson Pike
- 6497 Fairview Rd
- 6285 Feldspar Ln
- 6038 Hixson Pike
- 1615 Gunston Hall Rd
- 6908 Roberta Ln
- 6853 Manassas Gap Ln
- 6619 Fairview Rd
- 5555 Hixson Pike
- 7521 Middle Valley Rd
- 7716 Canopy Cir
- 1925 Abington Farms Way
- 6420 Forest Meade Dr
- 5709 Vincent Rd
- 5225 Old Hixson Pike
- 5214 Hickory Woods Ln
- 1231 Helena Dr
- 151 Integra Vista Dr
- 5067 Elevated View
