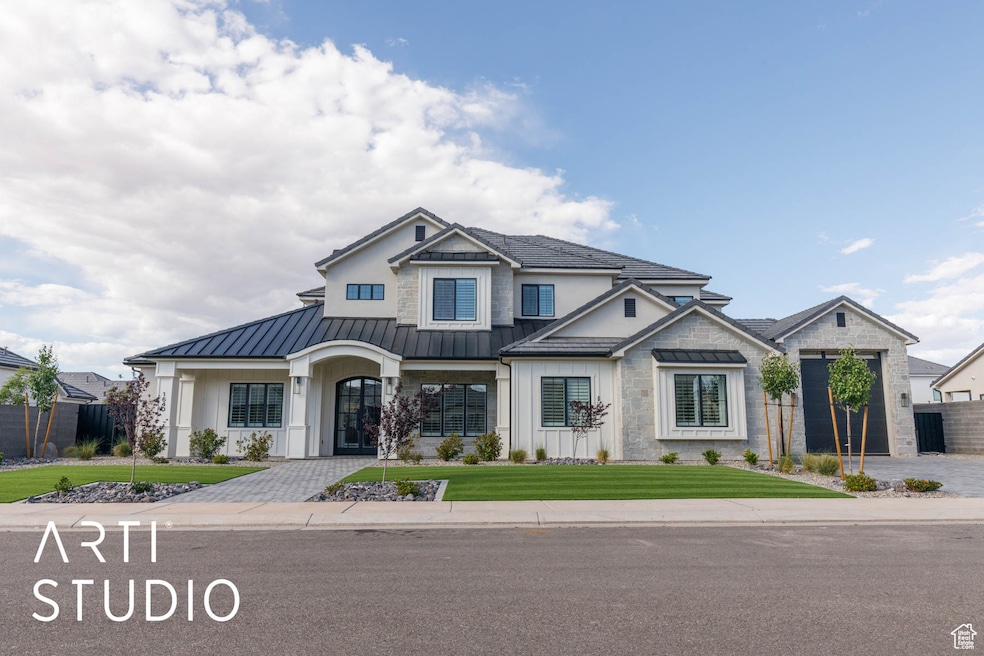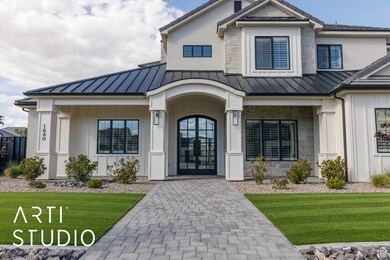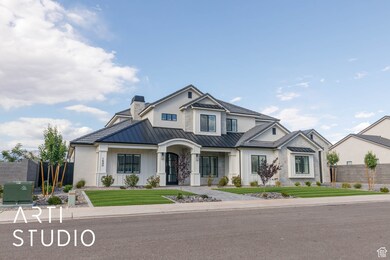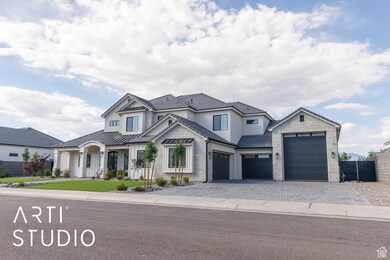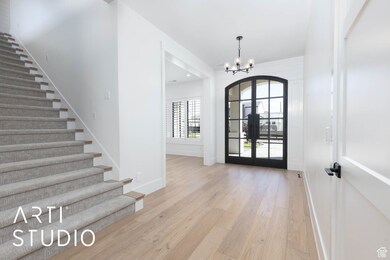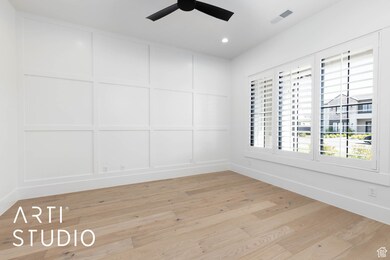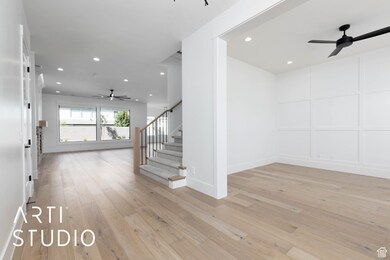
1640 W Approach Ln Saint George, UT 84770
Estimated payment $8,442/month
Highlights
- RV or Boat Parking
- Great Room
- Covered patio or porch
- Wood Flooring
- Den
- Plantation Shutters
About This Home
Beautiful home in very desirable Tonaquint Cove neighborhood. Exceptional floor plan, 10' ceilings on both floors, all bedrooms have en-suite bathrooms, two bedrooms on the main floor + an office. Picture windows throughout to fill home with natural light. Massive 1690 sq ft garage with 14' RV door for all your toys here in Southern Utah! Chefs' kitchen with GE Monogram appliance package, 14' deep pantry & built in oversized fridge/freezer. Spacious primary suite with massive professional closet, walk-in shower & dual vanities. Other features on the home include motorized blinds, plantation shutters, two laundry rooms, designer tile, custom cabinetry, artistic millwork, hardwood flooring, quartz countertops & paver patio/driveway.
Last Listed By
Raymon Cox
ERA Brokers Consolidated (St George) License #5484885 Listed on: 05/09/2025
Home Details
Home Type
- Single Family
Est. Annual Taxes
- $3,782
Year Built
- Built in 2024
Lot Details
- 0.31 Acre Lot
- Property is Fully Fenced
- Landscaped
- Sprinkler System
- Property is zoned Single-Family
HOA Fees
- $18 Monthly HOA Fees
Parking
- 4 Car Attached Garage
- RV or Boat Parking
Home Design
- Tile Roof
- Stone Siding
- Clapboard
- Stucco
Interior Spaces
- 5,108 Sq Ft Home
- 2-Story Property
- Ceiling Fan
- Self Contained Fireplace Unit Or Insert
- Double Pane Windows
- Plantation Shutters
- Great Room
- Den
Kitchen
- Built-In Range
- Range Hood
- Microwave
- Freezer
- Portable Dishwasher
- Disposal
Flooring
- Wood
- Carpet
- Tile
Bedrooms and Bathrooms
- 6 Bedrooms | 2 Main Level Bedrooms
- Walk-In Closet
- 6 Full Bathrooms
- Bathtub With Separate Shower Stall
Outdoor Features
- Covered patio or porch
Schools
- Bloomington Elementary School
- Dixie Middle School
- Dixie High School
Utilities
- Central Heating and Cooling System
- Natural Gas Connected
Community Details
- Tonaquint Cove 4 Subdivision
Listing and Financial Details
- Assessor Parcel Number SG-TON-4-46
Map
Home Values in the Area
Average Home Value in this Area
Tax History
| Year | Tax Paid | Tax Assessment Tax Assessment Total Assessment is a certain percentage of the fair market value that is determined by local assessors to be the total taxable value of land and additions on the property. | Land | Improvement |
|---|---|---|---|---|
| 2023 | $1,740 | $260,000 | $260,000 | -- |
| 2022 | $0 | $0 | $0 | $0 |
Property History
| Date | Event | Price | Change | Sq Ft Price |
|---|---|---|---|---|
| 05/09/2025 05/09/25 | For Sale | $1,450,000 | -- | $284 / Sq Ft |
Purchase History
| Date | Type | Sale Price | Title Company |
|---|---|---|---|
| Warranty Deed | -- | None Listed On Document | |
| Warranty Deed | -- | Southern Utah Title | |
| Special Warranty Deed | -- | Southern Utah Title Company |
Similar Homes in the area
Source: UtahRealEstate.com
MLS Number: 2083906
APN: SG-TON-4-46
- 0 W Top Rope Cir
- 1539 W 2130 S
- 0 Carabiner Way Unit 24-254788
- 2356 S 1300 W
- 2440 S 1200 W
- 1111 W 2370 S
- 1164 W Kolob Dr
- 1624 W Chandler Dr
- 2073 S Grandiflora Rd
- 1111 W Kolob Dr
- 1001 W Curly Hollow Dr Unit 31
- 1001 W Curly Hollow Dr Unit 13
- 1204 W Bloomington Dr N
- 2819 Oakley Cir
- 1207 W Province Way
- 2261 S Tonaquint Dr Unit 8
- 2261 S Tonaquint Dr Unit 55
- 2261 S Tonaquint Dr Unit 1
- 1226 W Province Way
