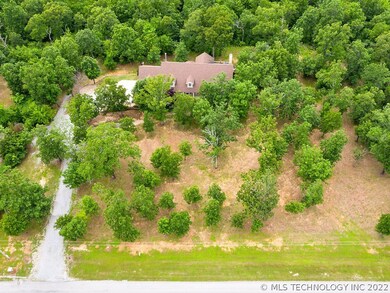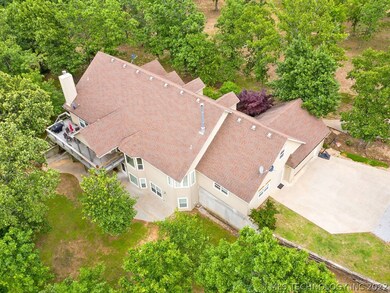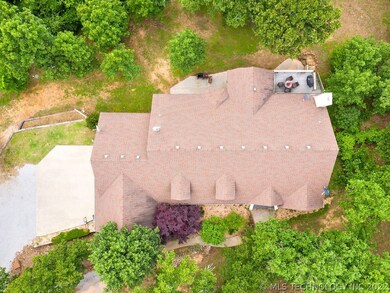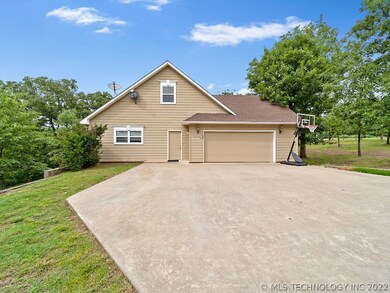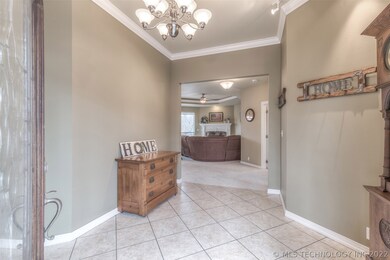
16400 Hubbard Rd Claremore, OK 74017
Highlights
- Horses Allowed On Property
- Safe Room
- Deck
- Sequoyah High School Rated 10
- Mature Trees
- Attic
About This Home
As of September 2023Tranquility, view, & nature nestled on a little over 3 acres! This custom home has it all! 5 beds, 3 baths, large office with storage, 2 livings, granite, custom cabinets, lg closets/storage. In home safe room, bath & kitchenette in large walk-out basement, and a new roof, 1096 sf garage w/work area plus an attached 684 sf storage for lawn equipment, workshop, etc. This home is a must see!
Last Agent to Sell the Property
Solid Rock, REALTORS License #160898 Listed on: 02/12/2020
Home Details
Home Type
- Single Family
Est. Annual Taxes
- $4,252
Year Built
- Built in 2006
Lot Details
- 3.21 Acre Lot
- East Facing Home
- Landscaped
- Mature Trees
Parking
- 2 Car Attached Garage
- Handicap Parking
- Parking Storage or Cabinetry
- Workshop in Garage
- Side Facing Garage
- Gravel Driveway
Home Design
- Slab Foundation
- Wood Frame Construction
- Fiberglass Roof
- HardiePlank Type
- Asphalt
Interior Spaces
- 4,780 Sq Ft Home
- 1-Story Property
- Wired For Data
- High Ceiling
- Ceiling Fan
- Wood Burning Fireplace
- Vinyl Clad Windows
- Insulated Windows
- Insulated Doors
- Washer and Electric Dryer Hookup
- Attic
Kitchen
- <<builtInOvenToken>>
- Electric Oven
- Electric Range
- <<microwave>>
- Plumbed For Ice Maker
- Dishwasher
- Granite Countertops
- Disposal
Flooring
- Carpet
- Laminate
- Concrete
- Tile
Bedrooms and Bathrooms
- 5 Bedrooms
- 3 Full Bathrooms
Finished Basement
- Walk-Out Basement
- Basement Fills Entire Space Under The House
Home Security
- Safe Room
- Security System Owned
- Fire and Smoke Detector
Accessible Home Design
- Accessible Doors
- Accessible Entrance
- Accessible Parking
Eco-Friendly Details
- Energy-Efficient Windows
- Energy-Efficient Insulation
- Energy-Efficient Doors
Outdoor Features
- Deck
- Covered patio or porch
- Rain Gutters
Schools
- Sequoyah Elementary School
- Sequoyah High School
Horse Facilities and Amenities
- Horses Allowed On Property
Utilities
- Zoned Heating and Cooling
- Multiple Heating Units
- Heat Pump System
- Generator Hookup
- Electric Water Heater
- Aerobic Septic System
- High Speed Internet
- Phone Available
- Satellite Dish
Community Details
- No Home Owners Association
- Hubb Neel Addn Subdivision
Ownership History
Purchase Details
Home Financials for this Owner
Home Financials are based on the most recent Mortgage that was taken out on this home.Purchase Details
Home Financials for this Owner
Home Financials are based on the most recent Mortgage that was taken out on this home.Purchase Details
Home Financials for this Owner
Home Financials are based on the most recent Mortgage that was taken out on this home.Purchase Details
Home Financials for this Owner
Home Financials are based on the most recent Mortgage that was taken out on this home.Purchase Details
Similar Homes in Claremore, OK
Home Values in the Area
Average Home Value in this Area
Purchase History
| Date | Type | Sale Price | Title Company |
|---|---|---|---|
| Warranty Deed | $480,000 | First American Title | |
| Warranty Deed | $480,000 | First American Title | |
| Warranty Deed | $365,000 | First American Title | |
| Warranty Deed | $333,500 | Apex Title & Closing Service | |
| Warranty Deed | $30,000 | None Available |
Mortgage History
| Date | Status | Loan Amount | Loan Type |
|---|---|---|---|
| Open | $384,000 | New Conventional | |
| Previous Owner | $328,500 | New Conventional | |
| Previous Owner | $300,150 | New Conventional | |
| Previous Owner | $165,000 | New Conventional | |
| Previous Owner | $213,000 | New Conventional | |
| Previous Owner | $239,000 | New Conventional | |
| Previous Owner | $239,000 | New Conventional | |
| Previous Owner | $216,750 | Construction |
Property History
| Date | Event | Price | Change | Sq Ft Price |
|---|---|---|---|---|
| 09/07/2023 09/07/23 | Sold | $480,000 | +2.1% | $100 / Sq Ft |
| 08/11/2023 08/11/23 | Pending | -- | -- | -- |
| 08/04/2023 08/04/23 | Price Changed | $470,000 | -2.1% | $98 / Sq Ft |
| 08/04/2023 08/04/23 | For Sale | $480,000 | +31.5% | $100 / Sq Ft |
| 08/03/2020 08/03/20 | Sold | $365,000 | -10.1% | $76 / Sq Ft |
| 02/12/2020 02/12/20 | Pending | -- | -- | -- |
| 02/12/2020 02/12/20 | For Sale | $406,000 | +21.7% | $85 / Sq Ft |
| 01/31/2017 01/31/17 | Sold | $333,500 | -4.7% | $70 / Sq Ft |
| 10/18/2016 10/18/16 | Pending | -- | -- | -- |
| 10/18/2016 10/18/16 | For Sale | $350,000 | -- | $73 / Sq Ft |
Tax History Compared to Growth
Tax History
| Year | Tax Paid | Tax Assessment Tax Assessment Total Assessment is a certain percentage of the fair market value that is determined by local assessors to be the total taxable value of land and additions on the property. | Land | Improvement |
|---|---|---|---|---|
| 2024 | $5,446 | $52,869 | $3,003 | $49,866 |
| 2023 | $5,446 | $43,031 | $3,300 | $39,731 |
| 2022 | $4,411 | $41,778 | $3,300 | $38,478 |
| 2021 | $4,138 | $40,561 | $3,300 | $37,261 |
| 2020 | $4,360 | $42,166 | $3,300 | $38,866 |
| 2019 | $4,093 | $39,911 | $3,300 | $36,611 |
| 2018 | $4,252 | $41,031 | $3,300 | $37,731 |
| 2017 | $4,006 | $39,178 | $3,300 | $35,878 |
| 2016 | $3,712 | $37,312 | $3,300 | $34,012 |
| 2015 | $3,602 | $36,226 | $3,300 | $32,926 |
| 2014 | $3,504 | $35,171 | $3,300 | $31,871 |
Agents Affiliated with this Home
-
Jessica Wilbourn

Seller's Agent in 2023
Jessica Wilbourn
Coldwell Banker Select
(918) 343-3822
120 Total Sales
-
Kathryn Sawyer
K
Buyer's Agent in 2023
Kathryn Sawyer
Keller Williams Advantage
(918) 712-2252
27 Total Sales
-
Trina Wickham

Seller's Agent in 2020
Trina Wickham
Solid Rock, REALTORS
(918) 440-0802
68 Total Sales
-
D
Seller's Agent in 2017
Donetta Neel-Broaddrick
Inactive Office
-
Kevin Rhoades

Buyer's Agent in 2017
Kevin Rhoades
Coldwell Banker Select
(918) 260-9072
231 Total Sales
Map
Source: MLS Technology
MLS Number: 2005092
APN: 660084961
- 16241 S Cedarcrest Dr
- 16185 S Cedarcrest Dr
- 16251 S Cedarcrest Dr
- 16511 S 4230 Rd
- 20512 E 430 Rd
- 19151 E 450 Rd
- 17194 S 4250 Rd
- 16881 S 4220 Rd
- 16610 S 4220 Rd
- 19576 E 460 Rd
- 18877 E Oakridge Dr
- 20700 E 420 Rd
- 0 S 4220 Rd Unit 2530424
- 0 S 4220 Rd Unit 2529792
- 0 S 4220 Rd Unit 2529754
- 19044 S 4230 Rd
- 0 S 4230 Rd Unit 2512124
- 19305 S Deer Trail Rd
- 13290 S 4230 Rd
- 3751 N 427

