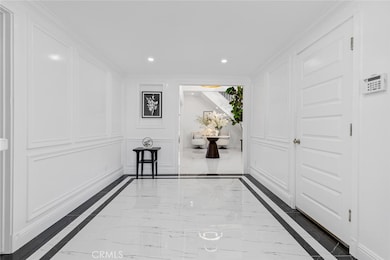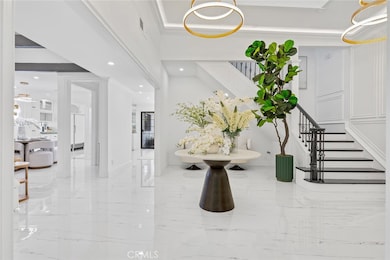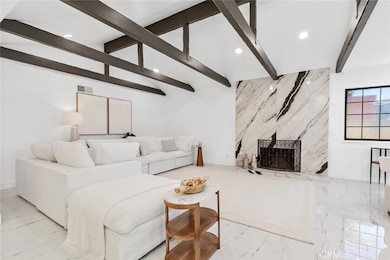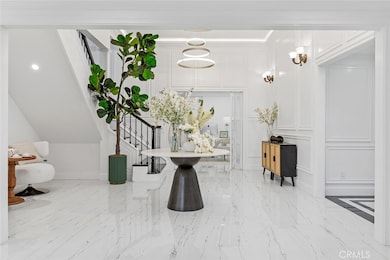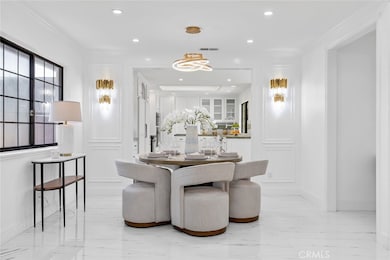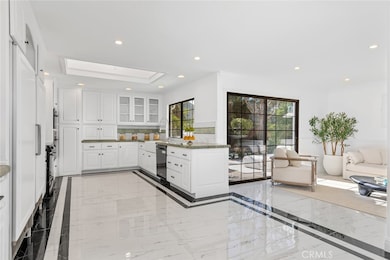16401 Serenade Ln Huntington Beach, CA 92647
Estimated payment $10,204/month
Highlights
- Very Popular Property
- Primary Bedroom Suite
- Craftsman Architecture
- College View Elementary School Rated 9+
- Open Floorplan
- Cathedral Ceiling
About This Home
Experience elevated coastal living in this beautifully upgraded 4-bedroom, 3-bathroom residence, offering 2,942 square feet of thoughtfully designed space on a 6,000-square-foot lot in one of Huntington Beach’s most sought-after neighborhoods. Step into a light-filled open floor plan where spacious living and dining areas flow seamlessly, anchored by a gourmet kitchen featuring premium appliances, custom cabinetry, and generous counter space—perfect for both entertaining and everyday comfort. The primary suite offers a private retreat with a spa-inspired bathroom and a large walk-in closet. Three additional bedrooms provide flexibility for family, guests, or a dedicated home office. All three bathrooms are tastefully updated with modern fixtures and finishes. Outside, the backyard has been transformed into a vibrant garden oasis. Instead of traditional lawn, you'll find a curated landscape of colorful flowers and mature plantings that create a serene, low-maintenance setting ideal for outdoor gatherings or quiet relaxation. Located minutes from top-rated schools, shopping, dining, and the beach, this home blends luxury, lifestyle, and location. Schedule your private showing today and discover the charm of 16401 Serenade Lane.
Listing Agent
Advance Estate Realty Brokerage Phone: 714-936-6969 License #01429636 Listed on: 12/06/2025
Home Details
Home Type
- Single Family
Year Built
- Built in 1969 | Remodeled
Lot Details
- 6,000 Sq Ft Lot
- Landscaped
- Front and Back Yard Sprinklers
- Private Yard
Parking
- 2 Car Direct Access Garage
- Parking Available
- Front Facing Garage
- Single Garage Door
- Garage Door Opener
Home Design
- Craftsman Architecture
- Entry on the 1st floor
- Slab Foundation
- Fire Rated Drywall
- Frame Construction
- Stucco
Interior Spaces
- 2,942 Sq Ft Home
- 2-Story Property
- Open Floorplan
- Cathedral Ceiling
- Recessed Lighting
- Formal Entry
- Great Room
- Family Room Off Kitchen
- Living Room with Fireplace
- Formal Dining Room
- Home Office
- Library
- Bonus Room
Kitchen
- Breakfast Area or Nook
- Open to Family Room
- Breakfast Bar
- Convection Oven
- Gas Oven
- Built-In Range
- Recirculated Exhaust Fan
- Microwave
- Dishwasher
- Stone Countertops
- Disposal
Flooring
- Tile
- Vinyl
Bedrooms and Bathrooms
- 5 Bedrooms | 3 Main Level Bedrooms
- Primary Bedroom Suite
- Double Master Bedroom
- Walk-In Closet
- Dressing Area
- Remodeled Bathroom
- Jack-and-Jill Bathroom
- Bathroom on Main Level
- 3 Full Bathrooms
- Stone Bathroom Countertops
- Makeup or Vanity Space
- Dual Vanity Sinks in Primary Bathroom
- Private Water Closet
- Bathtub
- Multiple Shower Heads
- Walk-in Shower
- Exhaust Fan In Bathroom
Laundry
- Laundry Room
- Laundry in Carport
- Washer and Gas Dryer Hookup
Home Security
- Security Lights
- Carbon Monoxide Detectors
- Fire and Smoke Detector
Outdoor Features
- Patio
- Exterior Lighting
- Rain Gutters
- Front Porch
Utilities
- Central Heating
- Gas Water Heater
- Sewer Paid
- Phone Available
- Cable TV Available
Community Details
- No Home Owners Association
Listing and Financial Details
- Tax Lot 235
- Tax Tract Number 6181
- Assessor Parcel Number 14237208
- $392 per year additional tax assessments
Map
Home Values in the Area
Average Home Value in this Area
Tax History
| Year | Tax Paid | Tax Assessment Tax Assessment Total Assessment is a certain percentage of the fair market value that is determined by local assessors to be the total taxable value of land and additions on the property. | Land | Improvement |
|---|---|---|---|---|
| 2025 | $2,927 | $1,545,300 | $1,320,068 | $225,232 |
| 2024 | $2,927 | $231,534 | $57,819 | $173,715 |
| 2023 | $2,859 | $226,995 | $56,686 | $170,309 |
| 2022 | $2,813 | $222,545 | $55,575 | $166,970 |
| 2021 | $2,686 | $218,182 | $54,485 | $163,697 |
| 2020 | $2,656 | $215,945 | $53,926 | $162,019 |
| 2019 | $2,612 | $211,711 | $52,868 | $158,843 |
| 2018 | $2,555 | $207,560 | $51,831 | $155,729 |
| 2017 | $2,513 | $203,491 | $50,815 | $152,676 |
| 2016 | $2,415 | $199,501 | $49,818 | $149,683 |
| 2015 | $2,377 | $196,505 | $49,070 | $147,435 |
| 2014 | $2,329 | $192,656 | $48,109 | $144,547 |
Property History
| Date | Event | Price | List to Sale | Price per Sq Ft | Prior Sale |
|---|---|---|---|---|---|
| 12/06/2025 12/06/25 | For Sale | $1,899,000 | +12.9% | $645 / Sq Ft | |
| 03/12/2025 03/12/25 | Sold | $1,682,000 | -0.4% | $572 / Sq Ft | View Prior Sale |
| 01/23/2025 01/23/25 | Pending | -- | -- | -- | |
| 12/06/2024 12/06/24 | Price Changed | $1,689,000 | -0.4% | $574 / Sq Ft | |
| 11/19/2024 11/19/24 | Price Changed | $1,695,000 | -1.3% | $576 / Sq Ft | |
| 10/28/2024 10/28/24 | For Sale | $1,717,868 | +2.1% | $584 / Sq Ft | |
| 10/21/2024 10/21/24 | Off Market | $1,682,000 | -- | -- | |
| 08/12/2024 08/12/24 | For Sale | $1,717,868 | +13.4% | $584 / Sq Ft | |
| 04/30/2024 04/30/24 | Sold | $1,515,000 | -5.0% | $515 / Sq Ft | View Prior Sale |
| 04/08/2024 04/08/24 | Pending | -- | -- | -- | |
| 03/29/2024 03/29/24 | Price Changed | $1,595,000 | -3.0% | $542 / Sq Ft | |
| 03/18/2024 03/18/24 | Price Changed | $1,645,000 | -2.9% | $559 / Sq Ft | |
| 02/28/2024 02/28/24 | Price Changed | $1,695,000 | -5.6% | $576 / Sq Ft | |
| 02/05/2024 02/05/24 | For Sale | $1,795,000 | -- | $610 / Sq Ft |
Purchase History
| Date | Type | Sale Price | Title Company |
|---|---|---|---|
| Grant Deed | $1,682,000 | Chicago Title Company | |
| Grant Deed | $1,515,000 | Chicago Title Company | |
| Interfamily Deed Transfer | -- | -- |
Mortgage History
| Date | Status | Loan Amount | Loan Type |
|---|---|---|---|
| Open | $1,345,600 | New Conventional |
Source: California Regional Multiple Listing Service (CRMLS)
MLS Number: OC25271908
APN: 142-372-08
- 7002 Valentine Dr
- 7248 Aura Cir
- 7252 Ellington Dr
- 7231 Alchemy Cir
- 7223 Alchemy Cir
- 7264 Aura Cir
- 7272 Ellington Dr
- 7256 Aura Cir
- 7228 Alchemy Cir
- 6821 Loyola Dr
- 16722 Goldenwest St
- 7671 Juliette Low Dr
- 16261 Sher Ln
- 6862 Breeland Dr
- 16502 Loire Cir
- 16892 Limelight Cir Unit B
- 6631 Walton Dr
- 7901 Rhine Dr
- 7611 Warner Ave
- 6672 Sun Dr Unit B
- 7051 Maddox Dr
- 16642 Goldenwest St
- 7290 Edinger Ave
- 16181 Ganges Ln Unit 3
- 16932 Lilac Ln Unit 3
- 7672 Amazon Dr Unit 1
- 7441-7461 Edinger Ave
- 7302-7400 Center Ave
- 7400 Center Ave Unit FL2-ID3642A
- 7400 Center Ave Unit FL3-ID9544A
- 7400 Center Ave Unit FL2-ID4263A
- 7400 Center Ave Unit FL3-ID5497A
- 7400 Center Ave Unit FL2-ID10287A
- 7400 Center Ave Unit FL2-ID9316A
- 7400 Center Ave Unit FL2-ID4787A
- 7400 Center Ave Unit FL2-ID4768A
- 7400 Center Ave Unit FL4-ID10859A
- 7400 Center Ave Unit FL2-ID7997A
- 7521 Edinger Ave
- 16211 Parkside Ln

