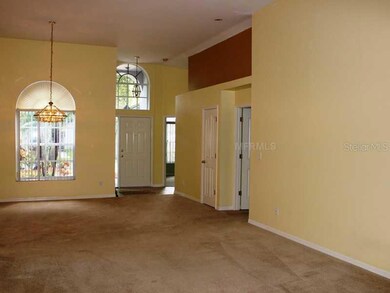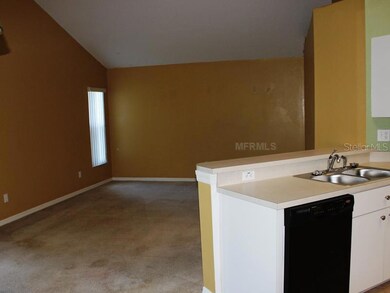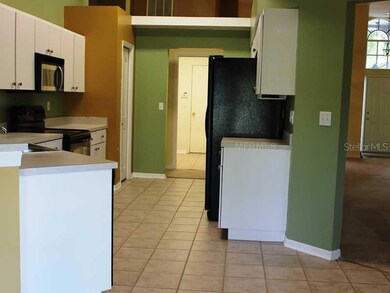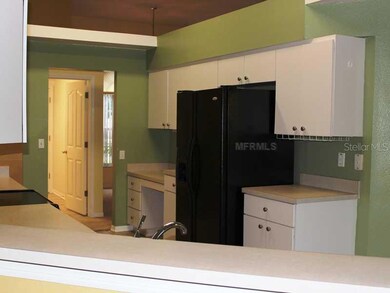
16402 Lake Heather Dr Tampa, FL 33618
Northlakes NeighborhoodHighlights
- Home fronts a pond
- Pond View
- Deck
- Maniscalco Elementary School Rated A-
- Fruit Trees
- Contemporary Architecture
About This Home
As of May 2025ACTIVE WITH CONTRACT: This lovely 4 bedroom, 2 bath home is move-in ready! With 2,084 square feet of living space and a 2 car garage this home has a split bedroom floor plan with a formal living room and dining room as well as a large family room. Enjoybeautiful sunsets from the screened lanai overlooking the peaceful pond. You will love the spacious areas of this one owner home that has been well cared for. The large family room/kitchen combo with eat-in dining area is a fabulous addition to an already perfect floor plan. As you enter the home you step into a very spacious and open living room/dining room with large sliding glass doors that look out over the pond. The master bedroom has sliding glass doors leading to the lanai and overlooks the pond as well. It has a large walk in closet along with a second separate closet in the master bedroom. The large master bath boasts a garden tub with separate shower and double vanities. The home is located in a very nice community convenient to many amenities and has a community park on Lake Heather complete with a dock and play area.
Last Agent to Sell the Property
Darlene Channell
License #486695 Listed on: 09/06/2013
Home Details
Home Type
- Single Family
Est. Annual Taxes
- $2,339
Year Built
- Built in 1997
Lot Details
- 7,261 Sq Ft Lot
- Lot Dimensions are 66.0x110.0
- Home fronts a pond
- East Facing Home
- Irrigation
- Fruit Trees
- Property is zoned PD-MU
HOA Fees
- $27 Monthly HOA Fees
Parking
- 2 Car Attached Garage
Home Design
- Contemporary Architecture
- Slab Foundation
- Shingle Roof
- Block Exterior
- Stucco
Interior Spaces
- 2,084 Sq Ft Home
- Cathedral Ceiling
- Ceiling Fan
- Blinds
- Sliding Doors
- Family Room Off Kitchen
- Separate Formal Living Room
- Formal Dining Room
- Inside Utility
- Laundry in unit
- Pond Views
Kitchen
- Eat-In Kitchen
- Range
- Microwave
- Dishwasher
- Disposal
Flooring
- Carpet
- Ceramic Tile
Bedrooms and Bathrooms
- 4 Bedrooms
- Split Bedroom Floorplan
- Walk-In Closet
- 2 Full Bathrooms
Home Security
- Security System Owned
- Fire and Smoke Detector
Outdoor Features
- Deck
- Screened Patio
- Porch
Utilities
- Central Heating and Cooling System
- Electric Water Heater
- Cable TV Available
Listing and Financial Details
- Visit Down Payment Resource Website
- Legal Lot and Block 000010 / 000001
- Assessor Parcel Number U-27-27-18-0OC-000001-00001.0
Community Details
Overview
- Carrollton Lakes Subdivision
- The community has rules related to deed restrictions
Recreation
- Park
Ownership History
Purchase Details
Home Financials for this Owner
Home Financials are based on the most recent Mortgage that was taken out on this home.Purchase Details
Home Financials for this Owner
Home Financials are based on the most recent Mortgage that was taken out on this home.Purchase Details
Similar Homes in Tampa, FL
Home Values in the Area
Average Home Value in this Area
Purchase History
| Date | Type | Sale Price | Title Company |
|---|---|---|---|
| Warranty Deed | $503,000 | American Patriot Title | |
| Warranty Deed | $233,500 | Sunbelt Title Agency | |
| Warranty Deed | $125,000 | -- |
Mortgage History
| Date | Status | Loan Amount | Loan Type |
|---|---|---|---|
| Open | $477,850 | New Conventional |
Property History
| Date | Event | Price | Change | Sq Ft Price |
|---|---|---|---|---|
| 05/19/2025 05/19/25 | Sold | $499,000 | 0.0% | $239 / Sq Ft |
| 04/21/2025 04/21/25 | Pending | -- | -- | -- |
| 03/22/2025 03/22/25 | Price Changed | $499,000 | -3.1% | $239 / Sq Ft |
| 03/01/2025 03/01/25 | Price Changed | $515,000 | -1.9% | $247 / Sq Ft |
| 02/23/2025 02/23/25 | Price Changed | $525,000 | -1.9% | $252 / Sq Ft |
| 12/31/2024 12/31/24 | For Sale | $535,000 | +6.4% | $257 / Sq Ft |
| 02/01/2024 02/01/24 | For Sale | $503,000 | 0.0% | $241 / Sq Ft |
| 01/25/2024 01/25/24 | Off Market | $503,000 | -- | -- |
| 01/25/2024 01/25/24 | For Sale | $503,000 | 0.0% | $241 / Sq Ft |
| 01/17/2024 01/17/24 | Pending | -- | -- | -- |
| 01/16/2024 01/16/24 | Price Changed | $503,000 | -1.0% | $241 / Sq Ft |
| 10/30/2023 10/30/23 | Price Changed | $508,000 | -1.9% | $244 / Sq Ft |
| 10/12/2023 10/12/23 | Price Changed | $518,000 | -4.1% | $249 / Sq Ft |
| 09/26/2023 09/26/23 | For Sale | $540,000 | +131.3% | $259 / Sq Ft |
| 06/16/2014 06/16/14 | Off Market | $233,500 | -- | -- |
| 09/20/2013 09/20/13 | Sold | $233,500 | -3.9% | $112 / Sq Ft |
| 09/08/2013 09/08/13 | Pending | -- | -- | -- |
| 09/06/2013 09/06/13 | For Sale | $243,000 | -- | $117 / Sq Ft |
Tax History Compared to Growth
Tax History
| Year | Tax Paid | Tax Assessment Tax Assessment Total Assessment is a certain percentage of the fair market value that is determined by local assessors to be the total taxable value of land and additions on the property. | Land | Improvement |
|---|---|---|---|---|
| 2024 | $3,558 | $210,036 | -- | -- |
| 2023 | $3,420 | $203,918 | $0 | $0 |
| 2022 | $3,239 | $197,979 | $0 | $0 |
| 2021 | $3,186 | $192,213 | $0 | $0 |
| 2020 | $3,097 | $189,559 | $0 | $0 |
| 2019 | $2,993 | $185,297 | $0 | $0 |
| 2018 | $2,939 | $181,842 | $0 | $0 |
| 2017 | $2,895 | $223,655 | $0 | $0 |
| 2016 | $3,078 | $174,439 | $0 | $0 |
| 2015 | $3,109 | $173,226 | $0 | $0 |
| 2014 | $3,083 | $171,851 | $0 | $0 |
| 2013 | -- | $139,585 | $0 | $0 |
Agents Affiliated with this Home
-
Team Davis

Seller's Agent in 2025
Team Davis
COLDWELL BANKER REALTY
(941) 704-5708
1 in this area
158 Total Sales
-
Gunner Davis
G
Seller Co-Listing Agent in 2025
Gunner Davis
COLDWELL BANKER REALTY
(941) 387-8888
1 in this area
82 Total Sales
-
Wendy Hernandez

Buyer's Agent in 2025
Wendy Hernandez
ATLAS REALTY COMPANY, INC.
(786) 825-9383
1 in this area
1 Total Sale
-
Michael Cinquemano, Jr.

Seller's Agent in 2023
Michael Cinquemano, Jr.
1 PERCENT LISTS SUNCOAST
(813) 388-1576
144 Total Sales
-
Candace Cinquemano
C
Seller Co-Listing Agent in 2023
Candace Cinquemano
1 PERCENT LISTS SUNCOAST
(813) 460-9108
145 Total Sales
-
D
Seller's Agent in 2013
Darlene Channell
Map
Source: Stellar MLS
MLS Number: T2589460
APN: U-27-27-18-0OC-000001-00001.0
- 3026 Cedaridge Dr
- 3217 Saddlebrook Ave
- 16011 Saddle Creek Dr
- 3419 Pleasant Lake Dr
- 16147 Sagebrush Rd
- 3238 Cullendale Dr
- 16512 Brigadoon Dr
- 16580 Brigadoon Dr
- 16563 Brigadoon Dr
- 2919 Grand Kemerton Place
- 16605 Round Oak Dr
- 16035 Grass Lake Dr
- 16504 Lake Brigadoon Cir
- 2878 Grand Kemerton Place
- 16515 Lake Brigadoon Cir
- 16028 Grass Lake Dr
- 15630 N Himes Ave
- 3616 Cypress Meadows Rd
- 3627 Cypress Meadows Rd
- 2718 Midtimes Dr






