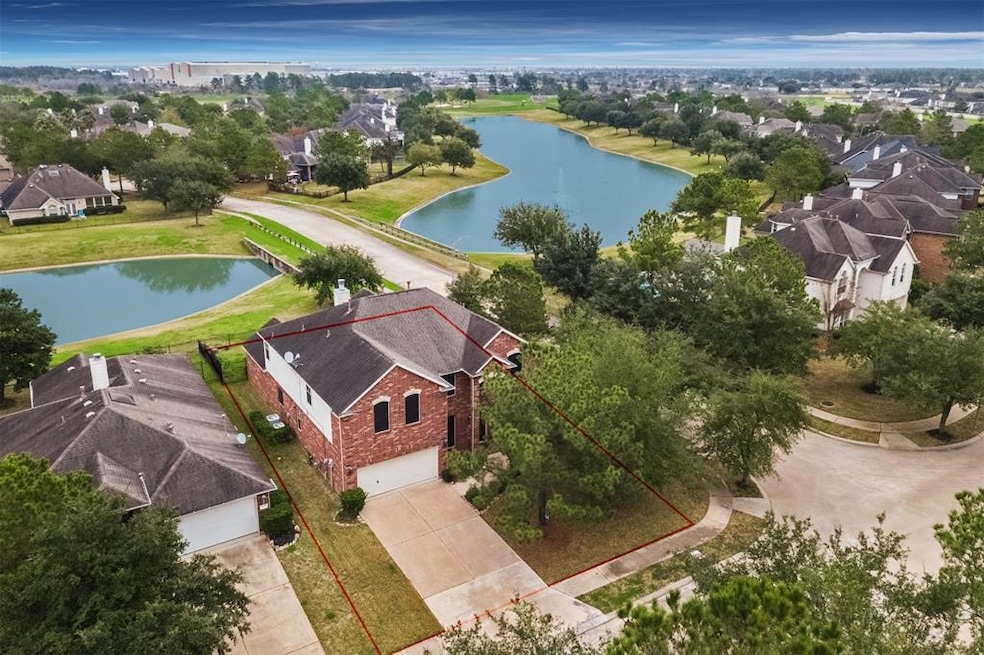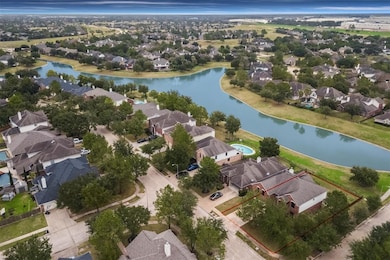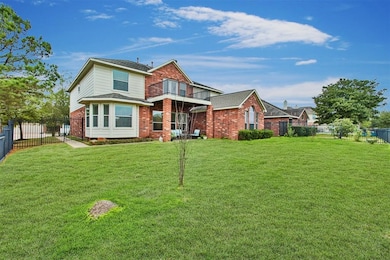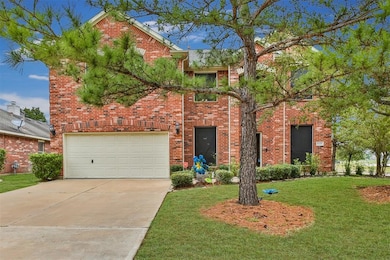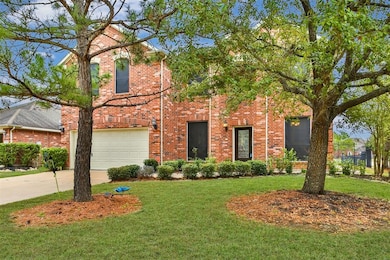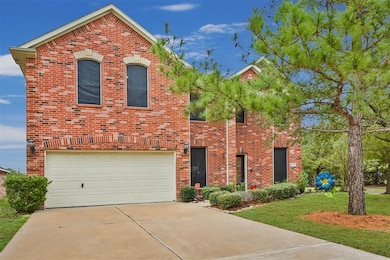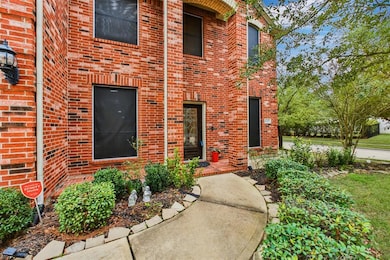16402 Pinon Vista Dr Houston, TX 77095
Stone Gate NeighborhoodHighlights
- Lake Front
- Guest House
- Fitness Center
- Birkes Elementary School Rated A
- Golf Course Community
- Tennis Courts
About This Home
This is a great opportunity to rent a beautiful mansion in a GATED COMMUNITY of Stone Gate, 5 bedrooms and 3 full and a half bath, located on a PREMIUM LOT!!! The breathtaking LAKE VIEW from the family room, breakfast area and the master bedroom will bring you closer to nature. The grand staircase gives you a sense of LUXURY as soon as you enter the home. The home is loaded with upgrades, GRANITE COUNTER TOPS, HIGH CEILING, COVERED PATIO, BALCONY overlooking the beautiful lake, over sized game room and so on. REFRIGERATOR, WASHER and DRYER INCLUDED!!! The open concept offers a formal dining, a formal living, a family room, a breakfast area and an upgraded kitchen downstairs, while the four bedrooms and the game room is nestled on the second floor with 2 full bath. Large covered patio overlooking the lake also gives you the opportunity for friends and family gatherings. Overall, good location!! AVAILABLE TO SHOW BY NOVEMBER 24, 2025. Rent price is including lawn service.
Home Details
Home Type
- Single Family
Est. Annual Taxes
- $6,965
Year Built
- Built in 2004
Lot Details
- 7,476 Sq Ft Lot
- Home fronts a pond
- Lake Front
- West Facing Home
- Back Yard Fenced
- Corner Lot
- Sprinkler System
Parking
- 2 Car Attached Garage
- Workshop in Garage
- Garage Door Opener
Property Views
- Bay
- Lake
- Views to the East
Home Design
- Contemporary Architecture
- Concrete Block And Stucco Construction
Interior Spaces
- 3,586 Sq Ft Home
- 2-Story Property
- Elevator
- Brick Wall or Ceiling
- Vaulted Ceiling
- Ceiling Fan
- Gas Fireplace
- Formal Entry
- Wine Room
- Family Room
- Living Room
- Dining Room
- Home Office
- Game Room
- Storage
- Home Gym
- Attic Fan
Kitchen
- Breakfast Room
- Gas Oven
- Gas Cooktop
- Microwave
- Dishwasher
- Granite Countertops
- Disposal
Flooring
- Wood
- Tile
Bedrooms and Bathrooms
- 5 Bedrooms
- Maid or Guest Quarters
Laundry
- Dryer
- Washer
Home Security
- Fire and Smoke Detector
- Fire Sprinkler System
Eco-Friendly Details
- Energy-Efficient Thermostat
- Ventilation
Outdoor Features
- Spa
- Pond
- Tennis Courts
- Balcony
- Deck
- Patio
- Play Equipment
Additional Homes
- Guest House
Schools
- Birkes Elementary School
- Spillane Middle School
- Cypress Falls High School
Utilities
- Central Heating and Cooling System
- Heating System Uses Gas
- Programmable Thermostat
Listing and Financial Details
- Property Available on 11/24/25
- Long Term Lease
Community Details
Overview
- Jpa Realty Management Llc Association
- Stone Gate Sec 13 Subdivision
Amenities
- Picnic Area
- Clubhouse
- Laundry Facilities
Recreation
- Golf Course Community
- Tennis Courts
- Community Basketball Court
- Pickleball Courts
- Sport Court
- Community Playground
- Fitness Center
- Community Pool
- Park
- Dog Park
- Trails
Pet Policy
- Call for details about the types of pets allowed
- Pet Deposit Required
Security
- Controlled Access
Map
Source: Houston Association of REALTORS®
MLS Number: 60987859
APN: 1231520010027
- 16414 Mesa Point Dr
- 16310 Pinon Vista Dr
- 16523 Pinon Vista Dr
- 16243 Pinon Vista Dr
- 9938 Adobe Dr
- 16802 Pine Castle Dr
- 16750 Libson Falls Dr
- 9735 Coyote Creek Dr
- 10302 Cliff Haven Ct
- 9714 Coyote Creek Dr
- 16227 Cliff Haven Dr
- 16827 Libson Falls Dr
- 16758 Mammoth Springs Dr
- 9631 Gorman Brook Dr
- 16839 Mammoth Springs Dr
- 10334 Cobalt Falls Dr
- 16815 Morris Hill Ln
- 16707 Vivian Point Ln
- 16715 Hibiscus Point Dr
- 10427 Lyndon Meadows Dr
- 16539 Mesa Point Dr
- 16718 Libson Falls Dr
- 16822 Libson Falls Dr
- 16747 Libson Falls Dr
- 9735 Coyote Creek Dr
- 16823 Libson Falls Dr
- 9714 Coyote Creek Dr
- 9706 Coyote Creek Dr
- 9607 Gorman Brook Dr
- 16875 Mammoth Springs Dr
- 16523 E Canterra Cir
- 9614 Pine Bank Ct
- 10422 Lyndon Meadows Dr
- 10430 Lyndon Meadows Dr
- 16526 Bristle Creek Dr
- 10427 Lyndon Meadows Dr
- 16706 Mallory Bridge Dr
- 16714 Mallory Bridge Dr
- 9210 Rosewell Ct
- 9202 Aberdeen Lake Dr
