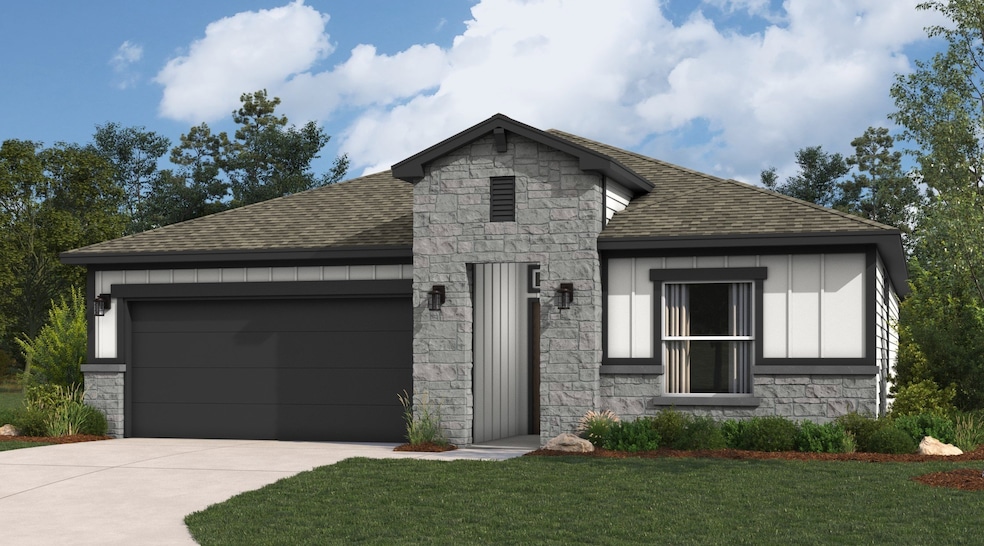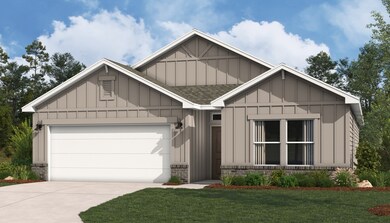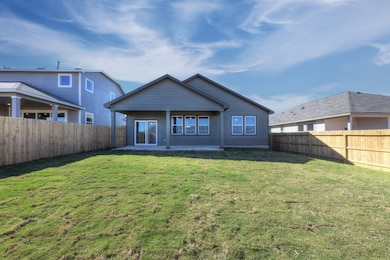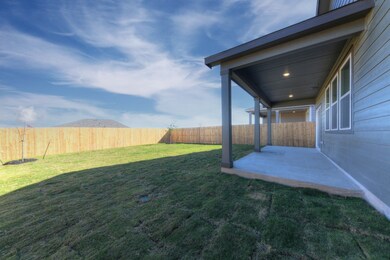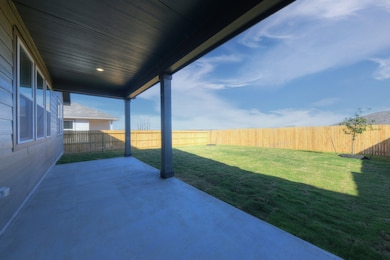
Sophora Elmendorf, TX 78112
Estimated payment $1,879/month
About This Home
Step inside the Sophora and immediately feel the harmony of modern style and everyday comfort. The inviting foyer guides you into the heart of the home—a bright, open-concept living space that’s ideal for entertaining or relaxing with loved ones. There, you'll discover the expansive kitchen, where sleek countertops, a large island, and abundant cabinetry provide ample space for cooking. Just beyond, the sunlit dining area offers the perfect spot to gather for meals or share stories over coffee. The living room's large sliding glass doors connect the indoors to the backyard, offering a tranquil view and a seamless space for enjoying outdoor activities. As you explore further, retreat to the private owner’s suite, a sanctuary designed with relaxation in mind. It features a spa-like ensuite with a walk-in shower and a generous walk-in closet. Meanwhile, secondary bedrooms are tucked away in a separate wing of the home, ensuring privacy and quiet for children's rooms, guests, or a home office. Finally, the functional design is completed by a well-placed laundry room and a spacious two-car garage, offering both convenience and storage.
Highlights of this home
Modern kitchen design with functional and stylish island
Spacious dining room features a pleasant courtyard overlook and an abundance of natural light
Elegant master suite includes sloped ceiling, generous walk-in closet, and luxurious full bath
Personalize the home with deluxe options such as a...
Home Details
Home Type
- Single Family
Parking
- 2 Car Garage
Home Design
- New Construction
- Ready To Build Floorplan
- Sophora Plan
Interior Spaces
- 1,526 Sq Ft Home
- 1-Story Property
Bedrooms and Bathrooms
- 3 Bedrooms
- 2 Full Bathrooms
Community Details
Overview
- Actively Selling
- Built by Hakes Brothers
- Hickory Ridge Subdivision
Sales Office
- 16403 Maple Pear
- Elmendorf, TX 78112
- 830-256-8900
- Builder Spec Website
Office Hours
- Mon-Sat 10am-6pm; Closed Sun
Map
Similar Homes in Elmendorf, TX
Home Values in the Area
Average Home Value in this Area
Property History
| Date | Event | Price | Change | Sq Ft Price |
|---|---|---|---|---|
| 04/03/2025 04/03/25 | For Sale | $284,990 | -- | $187 / Sq Ft |
- 16403 Maple Pear
- 16403 Maple Pear
- 16403 Maple Pear
- 16403 Maple Pear
- 16403 Maple Pear
- 16420 Basil Cove
- 16415 Basil Cove
- 16419 Basil Cove
- 8703 Thyme Meadow
- 16307 Ginger Crossing
- 16451 Ginger Crossing
- 16563 Rosemary Ridge
- 16630 Rosemary Ridge
- 16602 Rosemary Ridge
- 16622 Rosemary Ridge
- 16619 Rosemary Ridge
- 16626 Rosemary Ridge
- 16634 Rosemary Ridge
- 16608 Rosemary Ridge
- 16714 Red Pine
