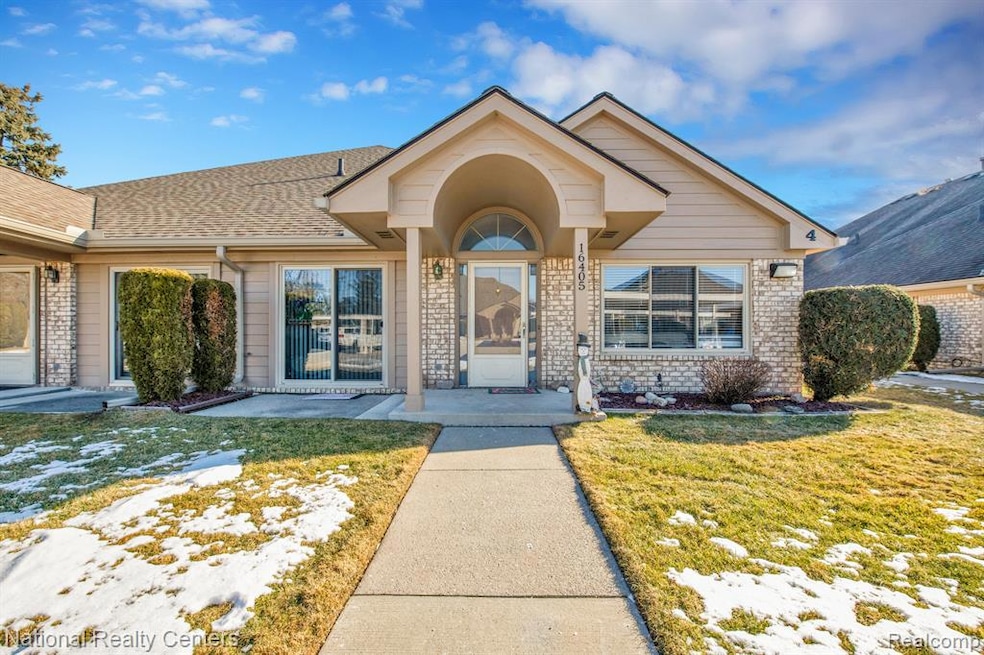
$199,000
- 2 Beds
- 2 Baths
- 912 Sq Ft
- 16143 Clarkson Dr
- Unit 2
- Fraser, MI
Remodeled 2 bedroom and 2 bathroom condo available on first floor with private entry. Newer laminate flooring throughout the unit. Freshly painted with neutral colors and newer appliances. Washer and dryer inside the unit. Agent owned.
Syeda Fatmi Berkshire Hathaway HomeServices Kee Realty Bham
