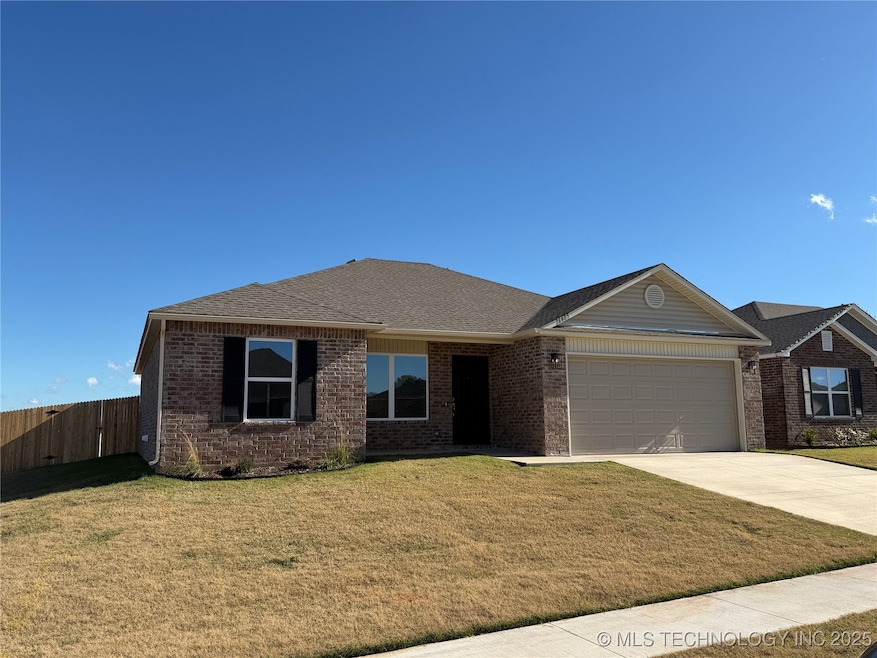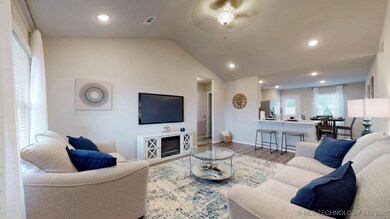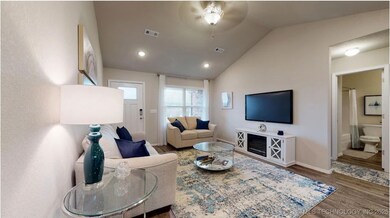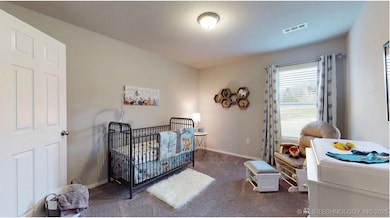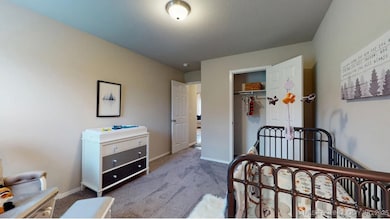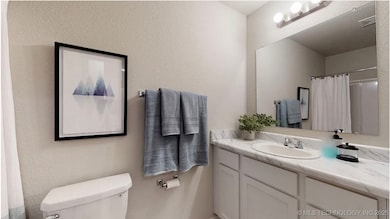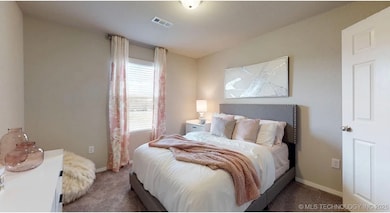Highlights
- High Ceiling
- 2 Car Garage
- Partially Fenced Property
- Zoned Heating and Cooling
- Dogs Allowed
- Carpet
About This Home
Energy-efficient 3 bed, 2 bath home with a smart, open layout! Split floor plan puts two beds and a bath on one side, with the private owner’s suite on the other. Owner’s suite features a private bath, Walk-in Shower and a large walk-in closet. Open living, kitchen, and dining in the heart of the home. Cute covered front porch and laundry right off the garage. Robinson Ranch is just minutes from the very charming downtown Bixby! Enjoy easy access to local favorites like Bentley Park and Washington Irving Park, perfect for outdoor fun. Located near Central Elementary and Bixby High School. Neighborhood amenities include a playground, pickle ball court, & basketball court. HURRY HOME!
Home Details
Home Type
- Single Family
Year Built
- Built in 2025
Lot Details
- 7,031 Sq Ft Lot
- Partially Fenced Property
- Zoning described as Rs1
Parking
- 2 Car Garage
Home Design
- Entry on the 1st floor
Interior Spaces
- 1,243 Sq Ft Home
- 1-Story Property
- High Ceiling
- Fire and Smoke Detector
Kitchen
- Oven
- Range
- Microwave
- Dishwasher
- Laminate Countertops
- Disposal
Flooring
- Carpet
- Vinyl
Bedrooms and Bathrooms
- 3 Bedrooms
- 2 Full Bathrooms
Outdoor Features
- Rain Gutters
Schools
- Central Elementary School
- Bixby High School
Utilities
- Zoned Heating and Cooling
- Heating System Uses Gas
Listing and Financial Details
- Property Available on 11/21/25
- Tenant pays for association fees, all utilities, grounds care, insurance
- 12 Month Lease Term
Community Details
Overview
- Robinson Ranch IV Subdivision
Pet Policy
- Pet Size Limit
- Dogs Allowed
Map
About the Listing Agent

Michael Yannacacos was born in Canada but graduated from Jenks High School in Oklahoma. He is familiar with the Tulsa Metro area, Edmond, all Northeastern Oklahoma, as well as Saint Petersburg, Tampa Bay, Sarasota, and Lake Wood Ranch, Florida. Prior to joining Coldwell Banker Realtors Michael was a self-employed entrepreneur who started profitable businesses in Landscaping as well as a Pharmaceutical Deliveries company servicing nursing homes and hospice care. Additionally, a United States
Source: MLS Technology
MLS Number: 2548119
- 16421 S 87th East Ave
- 16433 S 87th East Ave
- 16429 S 87th East Ave
- 16437 S 87th East Ave
- 16411 S 86th East Ave
- 16407 S 86th East Ave
- 16415 S 86th East Ave
- 16419 S 86th East Ave
- 16423 S 86th East Ave
- 2520 E 161st
- 000 E 131st
- 8526 E 163rd St S
- 16302 S 89th Ave E
- 16302 S 89th East Ave
- 16207 S 87th East Ave
- 16295 S 89th East Ave
- 16289 S 89th East Ave
- 16253 S 89th East Ave
- 16247 S 89th East Ave
- 16296 S 90th East Ave
- 16302 S 89th East Ave
- 16153 S 90th Ave E
- 8408 E 161st Place S
- 600 S Main St
- 7808 E 161st Place S
- 7504 E 157th Place S
- 15606 S 74th East Ave S
- 7419 E 156th Place S
- 15623 S 74th Ave E
- 8116 E 151st St
- 14681 S 82nd East Ave
- 13473 S Mingo Rd
- 7915 E 131st St S
- 12683 S 85th East Place
- 7860 E 126th St S
- 8300 E 123rd St S
- 7319 S Laurel Place
- 2201 W Quinton St
- 8575 S Aspen Ave
- 2617 W Huntsville St
