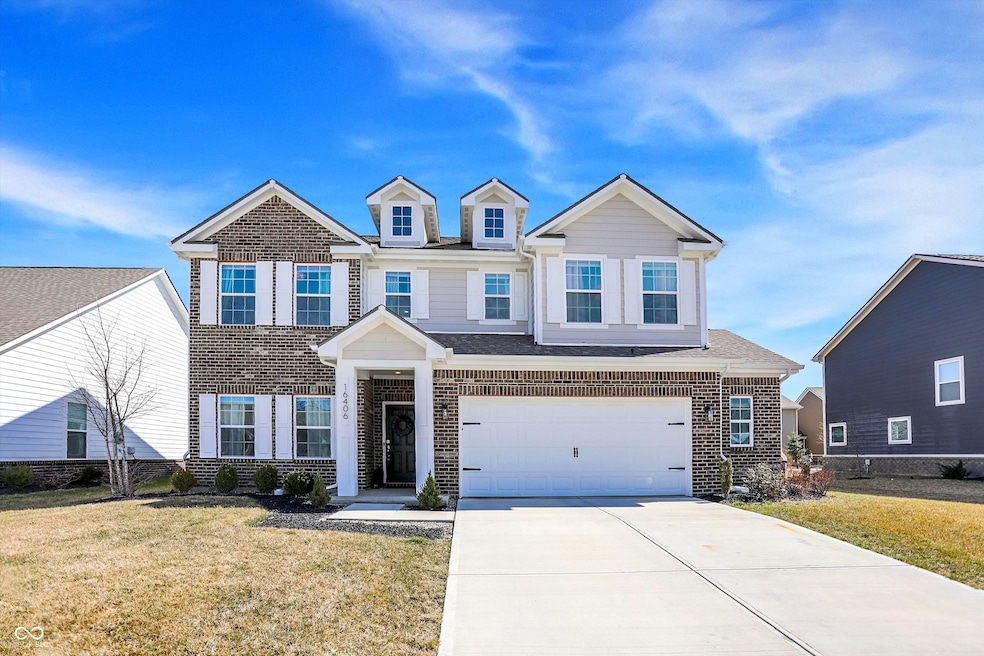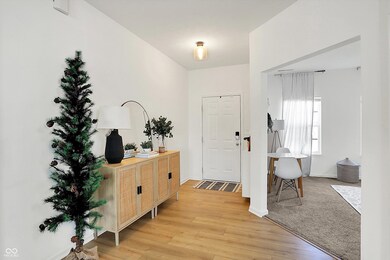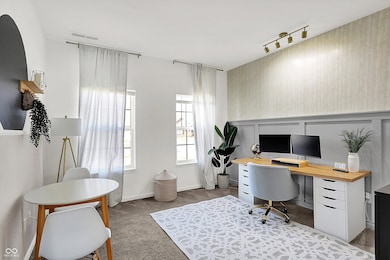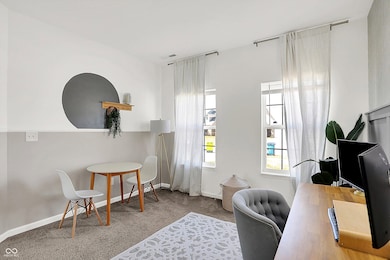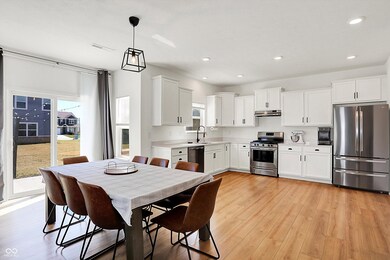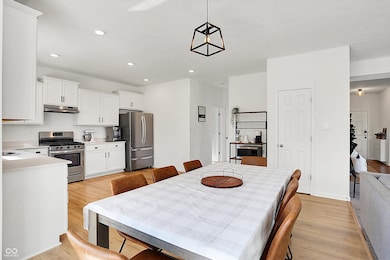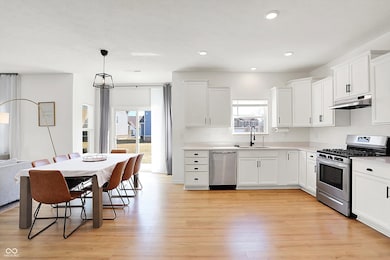
16406 Ketton Dr Noblesville, IN 46060
Highlights
- Traditional Architecture
- Wood Flooring
- Walk-In Closet
- Promise Road Elementary School Rated A-
- 2 Car Attached Garage
- Patio
About This Home
As of May 2025Welcome to Flagstone Ridge! This stunning 4-bedroom home, plus an office, offers 2.5 bathrooms and an inviting open floor plan. The expansive eat-in kitchen features updated lighting and a 5-stage water filtration system, perfect for any home chef. A cozy living room with large windows fills the space with natural light, complemented by a contemporary electric fireplace for a warm, inviting ambiance. Upstairs, you'll find all four bedrooms and a spacious loft. The primary suite boasts an ensuite bathroom with dual sinks, comfort-height cabinets, quartz countertops, a relaxing garden tub, and an extra-large closet. Step outside to the backyard to an expansive concrete patio that offers ample space for outdoor entertaining.
Last Agent to Sell the Property
Andrea Ratcliff
Redfin Corporation Brokerage Email: andrea.ratcliff@redfin.com License #RB14047240 Listed on: 03/21/2025

Home Details
Home Type
- Single Family
Est. Annual Taxes
- $4,408
Year Built
- Built in 2021
HOA Fees
- $44 Monthly HOA Fees
Parking
- 2 Car Attached Garage
Home Design
- Traditional Architecture
- Poured Concrete
- Vinyl Siding
Interior Spaces
- 2-Story Property
- Electric Fireplace
- Great Room with Fireplace
- Combination Kitchen and Dining Room
Kitchen
- Gas Oven
- Dishwasher
- Disposal
Flooring
- Wood
- Carpet
- Vinyl Plank
Bedrooms and Bathrooms
- 4 Bedrooms
- Walk-In Closet
Additional Features
- Patio
- 7,841 Sq Ft Lot
- Electric Water Heater
Community Details
- Association fees include ground maintenance
- Flagstone Ridge Subdivision
Listing and Financial Details
- Tax Lot 112
- Assessor Parcel Number 291109024018000013
- Seller Concessions Offered
Ownership History
Purchase Details
Home Financials for this Owner
Home Financials are based on the most recent Mortgage that was taken out on this home.Purchase Details
Home Financials for this Owner
Home Financials are based on the most recent Mortgage that was taken out on this home.Purchase Details
Similar Homes in Noblesville, IN
Home Values in the Area
Average Home Value in this Area
Purchase History
| Date | Type | Sale Price | Title Company |
|---|---|---|---|
| Warranty Deed | $435,000 | Meridian Title | |
| Warranty Deed | $326,636 | Enterprise Title | |
| Warranty Deed | $83,400 | None Available |
Mortgage History
| Date | Status | Loan Amount | Loan Type |
|---|---|---|---|
| Open | $419,448 | VA | |
| Previous Owner | $25,041 | FHA | |
| Previous Owner | $8,831 | FHA | |
| Previous Owner | $50,000 | New Conventional | |
| Previous Owner | $320,719 | FHA |
Property History
| Date | Event | Price | Change | Sq Ft Price |
|---|---|---|---|---|
| 05/05/2025 05/05/25 | Sold | $435,000 | +1.2% | $170 / Sq Ft |
| 03/25/2025 03/25/25 | Pending | -- | -- | -- |
| 03/21/2025 03/21/25 | For Sale | $430,000 | -- | $168 / Sq Ft |
Tax History Compared to Growth
Tax History
| Year | Tax Paid | Tax Assessment Tax Assessment Total Assessment is a certain percentage of the fair market value that is determined by local assessors to be the total taxable value of land and additions on the property. | Land | Improvement |
|---|---|---|---|---|
| 2024 | $4,104 | $331,200 | $80,000 | $251,200 |
| 2023 | $4,139 | $331,200 | $80,000 | $251,200 |
| 2022 | $4,137 | $319,400 | $80,000 | $239,400 |
| 2021 | $35 | $600 | $600 | $0 |
| 2020 | $52 | $600 | $600 | $0 |
Agents Affiliated with this Home
-
Andrea Ratcliff
A
Seller's Agent in 2025
Andrea Ratcliff
Redfin Corporation
-
James Krause
J
Buyer's Agent in 2025
James Krause
@properties
(812) 360-0396
1 in this area
46 Total Sales
Map
Source: MIBOR Broker Listing Cooperative®
MLS Number: 22027642
APN: 29-11-09-024-018.000-013
- 16406 Taconite Dr
- 11626 Laurel Springs Cir
- 11703 Platt St
- 11840 Crossbill Ct
- 11595 Platt St
- 16550 Gleneagles Ct
- 11430 Wicker Ln
- 15961 Foothill Dr
- 11588 Brooks Farm Blvd
- 11638 Brooks Farm Blvd
- 11868 Piney Glade Rd
- 15950 Winnower Dr
- 15813 Arthur Jacob Ln
- 16707 Loch Cir
- 11218 Golden Bear Way
- 15737 Harvester Cir E
- 16645 Churning Way
- 16653 Churning Way
- 16332 Valhalla Dr
- 15707 Harvester Cir E
