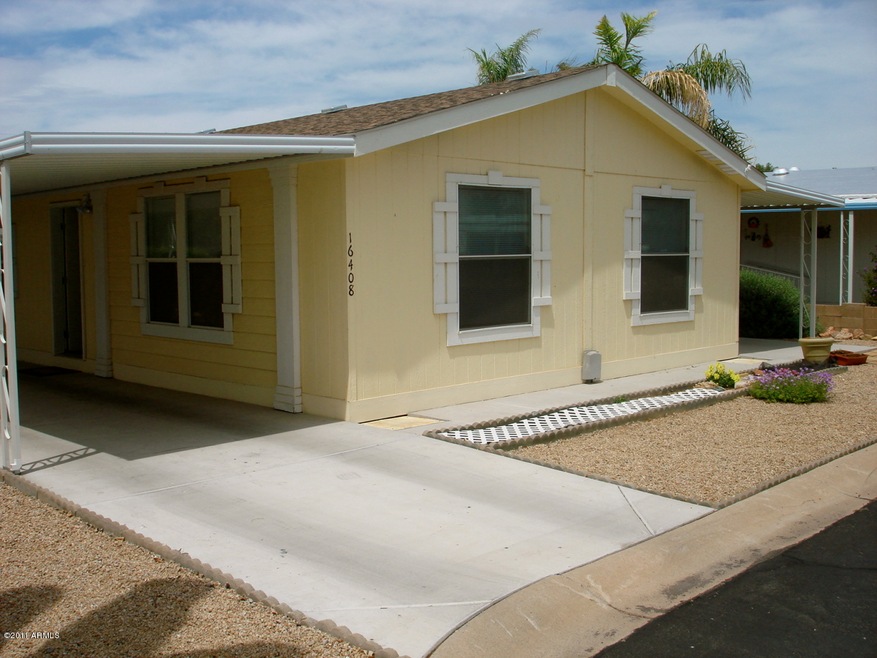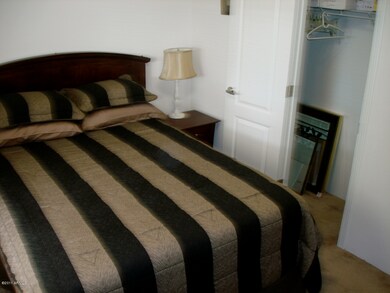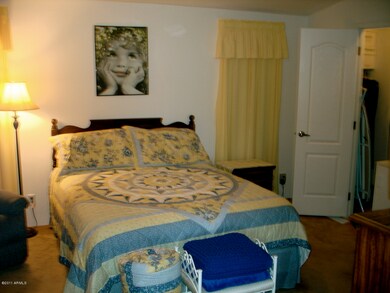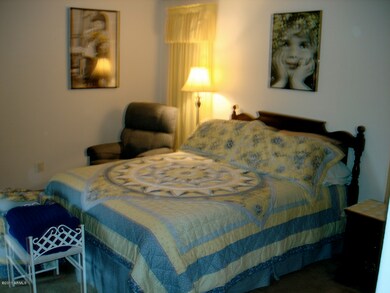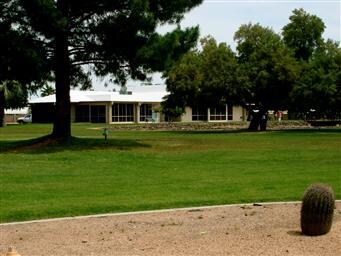
16408 N 32nd Way Phoenix, AZ 85032
Paradise Valley NeighborhoodHighlights
- Gated Community
- Clubhouse
- Ground Level Unit
- Whispering Wind Academy Rated A-
- Vaulted Ceiling
- Great Room
About This Home
As of August 2022Bank approved price. We have written approval letter. Must close by July 6th. Bring full price cash offer and move into beautiful, Model Perfect & Move-in Ready 2006 Cavco DW home. 2 bedroom, 2 bath PLUS DEN. This Open Floorplan has tape and texture throughout, Separate Den, vaulted ceiling, all electric GE kitchen appliances, full size washer and Dryer. Ground set home has no steps! Beautiful fruit trees and fenced rear yard. Floorplan in Document Tab. Great Amenities: Pool/Spa, Clubhouse, Planned Activities, Low HOA fees $62/month. Gated Complex is Conveniently located near the 101 & 51 freeways! Make an offer today.
Last Agent to Sell the Property
Success Property Brokers License #BR116441000 Listed on: 04/19/2011

Last Buyer's Agent
Karen Bennett
Success Property Brokers License #SA544539000
Property Details
Home Type
- Manufactured Home
Year Built
- Built in 2006
Lot Details
- Cul-De-Sac
- Private Streets
- Desert faces the front and back of the property
- Partially Fenced Property
- Wood Fence
- Desert Landscape
Parking
- 2 Carport Spaces
Home Design
- Wood Frame Construction
- Composition Shingle Roof
- Siding
Interior Spaces
- 1,370 Sq Ft Home
- Vaulted Ceiling
- Skylights
- Great Room
- Combination Dining and Living Room
Kitchen
- Breakfast Bar
- Electric Oven or Range
- Electric Cooktop
- Built-In Microwave
- Dishwasher
- Kitchen Island
- Disposal
Flooring
- Carpet
- Vinyl
Bedrooms and Bathrooms
- 2 Bedrooms
- Walk-In Closet
- Primary Bathroom is a Full Bathroom
- Separate Shower in Primary Bathroom
Laundry
- Dryer
- Washer
Outdoor Features
- Covered patio or porch
- Outdoor Storage
Location
- Ground Level Unit
- Property is near a bus stop
Schools
- Palomino Primary Elementary School
- Vista Verde Middle School
- Paradise Valley High School
Utilities
- Refrigerated Cooling System
- Heating Available
Additional Features
- No Interior Steps
- Manufactured Home
Community Details
Overview
- $992 per year Dock Fee
- Association fees include common area maintenance, street maintenance
- Association Phone (602) 944-3338
- Located in the Palm Lakes Village master-planned community
- Built by Cavco
Amenities
- Clubhouse
- Coin Laundry
Recreation
- Heated Community Pool
- Community Spa
Security
- Gated Community
Similar Homes in Phoenix, AZ
Home Values in the Area
Average Home Value in this Area
Property History
| Date | Event | Price | Change | Sq Ft Price |
|---|---|---|---|---|
| 08/03/2022 08/03/22 | Sold | $255,000 | -8.9% | $186 / Sq Ft |
| 07/06/2022 07/06/22 | Pending | -- | -- | -- |
| 06/20/2022 06/20/22 | For Sale | $280,000 | +212.8% | $204 / Sq Ft |
| 07/31/2012 07/31/12 | Sold | $89,500 | 0.0% | $65 / Sq Ft |
| 06/27/2012 06/27/12 | Pending | -- | -- | -- |
| 04/04/2012 04/04/12 | Price Changed | $89,500 | +12.0% | $65 / Sq Ft |
| 01/09/2012 01/09/12 | Price Changed | $79,900 | -6.5% | $58 / Sq Ft |
| 12/30/2011 12/30/11 | Price Changed | $85,500 | -4.9% | $62 / Sq Ft |
| 11/18/2011 11/18/11 | Price Changed | $89,900 | -3.3% | $66 / Sq Ft |
| 10/21/2011 10/21/11 | Price Changed | $93,000 | -2.1% | $68 / Sq Ft |
| 09/26/2011 09/26/11 | For Sale | $95,000 | 0.0% | $69 / Sq Ft |
| 05/11/2011 05/11/11 | Pending | -- | -- | -- |
| 04/19/2011 04/19/11 | For Sale | $95,000 | -- | $69 / Sq Ft |
Tax History Compared to Growth
Agents Affiliated with this Home
-
S
Seller's Agent in 2022
Steve Carnes
Berkshire Hathaway HomeServices Arizona Properties
(480) 505-6300
38 in this area
41 Total Sales
-

Seller's Agent in 2012
Jeff and Jonelle Abbott
Success Property Brokers
(602) 349-0729
3 in this area
39 Total Sales
-
K
Buyer's Agent in 2012
Karen Bennett
Success Property Brokers
Map
Source: Arizona Regional Multiple Listing Service (ARMLS)
MLS Number: 4573692
- 16416 N 33rd St
- 16410 N 32nd Place
- 16644 N 33rd St Unit 101
- 3338 E Lavey Ln
- 16624 N 32nd St
- 16601 N 31st St Unit 12
- 3401 E Paradise Ln
- 3404 E Lavey Ln
- 16402 N 31st St Unit 115
- 16402 N 31st St Unit 102
- 16402 N 31st St Unit 228
- 16402 N 31st St Unit 134
- 16005 N 32nd St Unit 157
- 16005 N 32nd St Unit 53
- 16005 N 32nd St Unit 33
- 16005 N 32nd St Unit 31
- 3027 E Grandview Rd Unit 1
- 15848 N 32nd Place
- 16225 N 30th St Unit 11
- 3515 E Kings Ave
