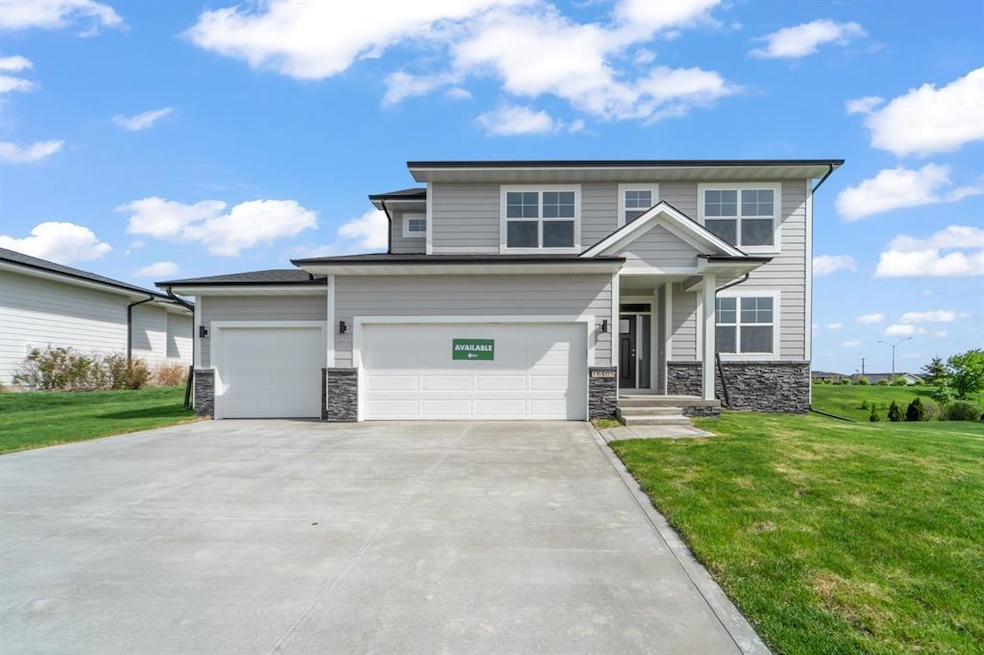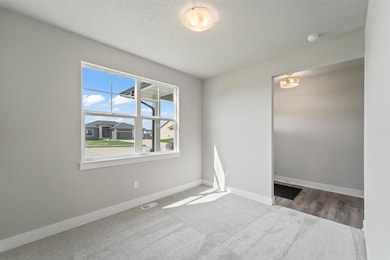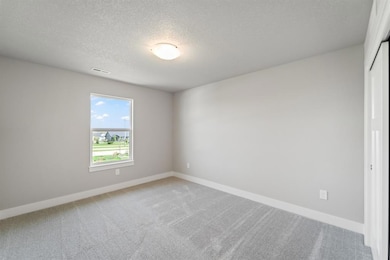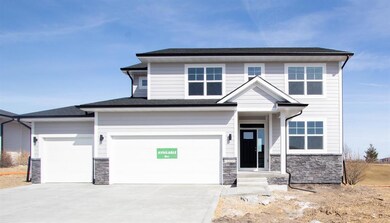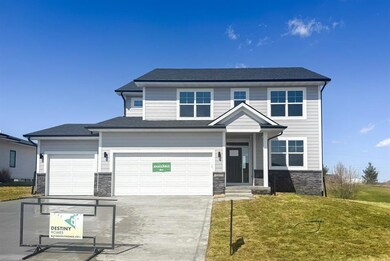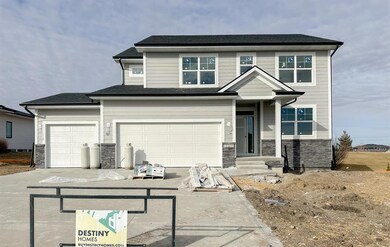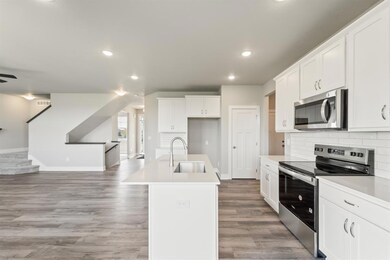16409 Deerview Dr Urbandale, IA 50323
Estimated payment $2,400/month
Highlights
- Den
- Eat-In Kitchen
- Laundry Room
- Walk-In Pantry
- Patio
- Luxury Vinyl Plank Tile Flooring
About This Home
Destiny Homes proudly presents the Briarwood, on a daylight lot, a stunning home offering 4 bedrooms, 3 bathrooms, and over 2,000 square feet of thoughtfully designed living space. The main floor greets you with an inviting open layout, perfect for modern living. A private study off the entry provides a quiet retreat for work or relaxation. The heart of the home is the bright and airy great room, featuring large windows, a cozy shiplap fireplace, and durable LVP flooring—ideal for both everyday comfort and entertaining. The kitchen is a chef's dream with Legacy soft-close cabinets, quartz countertops, a center island, and a stylish tiled backsplash. A walk-in pantry adds plenty of storage, while the extended dining area seamlessly walks out to the deck on a daylight lot. Upstairs, the spacious primary suite offers a tranquil escape with a large walk-in closet, dual vanities, and a luxurious tiled shower. Three additional bedrooms, a full bathroom, and a convenient laundry room ensure space and functionality for the whole family. Built with quality craftsmanship and energy efficiency in mind, the Briarwood comes with a 2-year Builder Extended Warranty for added peace of mind. Plus, enjoy $2,000 in closing cost assistance when you work with our preferred lender. Discover the perfect blend of style, comfort, and value with Destiny Homes’ Briarwood. Al information obtained from seller and public records.
Home Details
Home Type
- Single Family
Est. Annual Taxes
- $1,025
Year Built
- Built in 2024
HOA Fees
- $8 Monthly HOA Fees
Home Design
- Asphalt Shingled Roof
- Stone Siding
- Cement Board or Planked
Interior Spaces
- 2,028 Sq Ft Home
- 2-Story Property
- Electric Fireplace
- Family Room
- Dining Area
- Den
- Unfinished Basement
- Natural lighting in basement
- Fire and Smoke Detector
Kitchen
- Eat-In Kitchen
- Walk-In Pantry
- Stove
- Microwave
- Dishwasher
Flooring
- Carpet
- Luxury Vinyl Plank Tile
Bedrooms and Bathrooms
- 4 Bedrooms
Laundry
- Laundry Room
- Laundry on upper level
Parking
- 3 Car Attached Garage
- Driveway
Additional Features
- Patio
- 0.31 Acre Lot
- Forced Air Heating and Cooling System
Community Details
- Waterford Association
- Built by Destiny Homes
Listing and Financial Details
- Assessor Parcel Number 1214126010
Map
Home Values in the Area
Average Home Value in this Area
Tax History
| Year | Tax Paid | Tax Assessment Tax Assessment Total Assessment is a certain percentage of the fair market value that is determined by local assessors to be the total taxable value of land and additions on the property. | Land | Improvement |
|---|---|---|---|---|
| 2024 | $774 | $63,750 | $63,750 | -- |
| 2023 | $774 | $63,750 | $63,750 | $0 |
| 2022 | $766 | $42,500 | $42,500 | $0 |
| 2021 | $766 | $42,500 | $42,500 | $0 |
| 2020 | $14 | $800 | $800 | $0 |
| 2019 | $16 | $800 | $800 | $0 |
| 2018 | $16 | $800 | $800 | $0 |
| 2017 | $16 | $800 | $800 | $0 |
| 2016 | $0 | $800 | $800 | $0 |
Property History
| Date | Event | Price | List to Sale | Price per Sq Ft |
|---|---|---|---|---|
| 11/06/2025 11/06/25 | For Sale | $439,900 | -- | $217 / Sq Ft |
Source: Des Moines Area Association of REALTORS®
MLS Number: 729852
APN: 12-14-126-010
- 16644 Deerview Dr
- 16606 Deerview Dr
- 16200 Springbrook Trail
- 16320 Northpark Dr
- Fraser Plan at Waterford Landing
- 5401 167th St
- Fostoria Plan at Waterford Landing
- Cedar Plan at Waterford Landing
- Melrose Plan at Waterford Landing
- Stuart Plan at Waterford Landing
- Forrester Plan at Waterford Landing
- Jasmine Plan at Waterford Landing
- Remson Plan at Waterford Landing
- Lansing Plan at Waterford Landing
- Chariton Plan at Waterford Landing
- Hampton Plan at Waterford Landing
- 16404 Northpark Dr
- 16217 Walnut Meadows Ct
- 16619 Walnut Meadows Dr
- 16418 Northpark Dr
- 5108 154th Cir
- 5421 154th Ct
- 4728 167th St
- 4728 NW 167th St
- 15227 Alpine Dr
- 15239 Greenbelt Dr
- 4461 154th St
- 5502 144th St
- 4507 146th St
- 4454 142nd St
- 3943 NW 181st St
- 835 NE Redwood Blvd
- 714 NE Alices Rd
- 440 NW Ashley Cir
- 820 SW Prescott Ln
- 15400 Boston Pkwy
- 329 NE Otter Dr
- 14147 Wilden Dr
- 500 NE Horizon Dr
- 705 NW 2nd St
