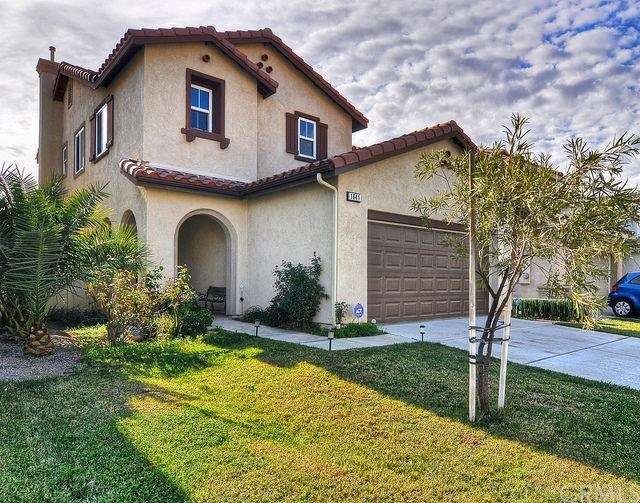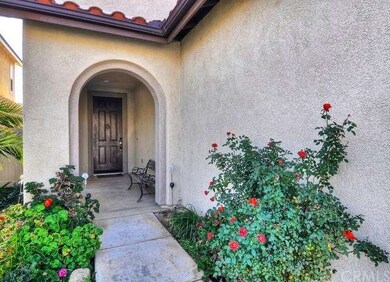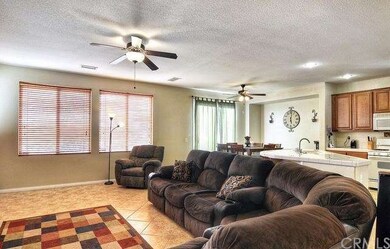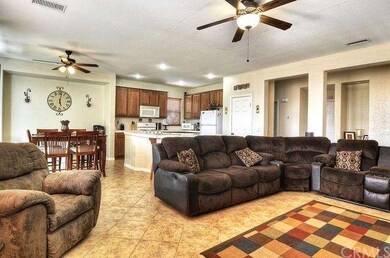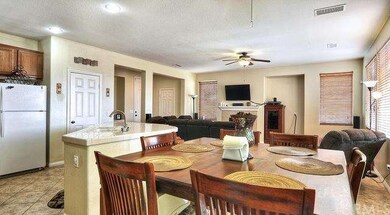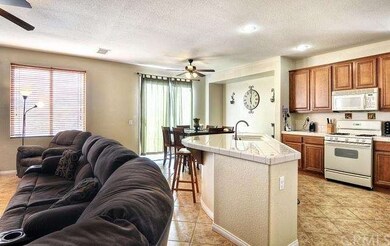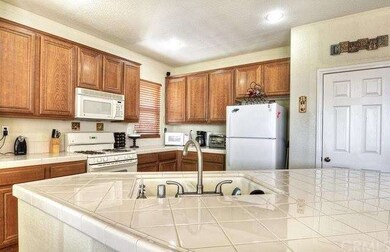
1641 Apollo Way Beaumont, CA 92223
Highlights
- Open Floorplan
- Traditional Architecture
- 2 Car Direct Access Garage
- Mountain View
- High Ceiling
- 3-minute walk to Sunshine Park
About This Home
As of July 2023Well maintained two-story home in the Sundance Community. Upon entering there’s a very spacious living room with vaulted ceilings and large windows offering great natural light. Just to the right there’s a beautiful kitchen with oak cabinets, upgraded counters, newer appliances and a large island. The walk-in pantry is substantial in size and the kitchen island has plenty of counter space for those large family gatherings. Enjoy the open floor plan which is great for entertaining guests. Step up stairs and enjoy the brand new carpet and fresh paint. The master bedroom is very large and open with a sizeable bathroom including a shower, bathtub, double-sink vanity and a walk-in closet. There are two other bedrooms with plenty of room for your growing family, and a good size bathroom offering a bath tub/shower combo. Walk down the hallway and take pleasure in the laundry room which offers cabinets, counter space and shelves for storage. Step outside on the brick patio and take in the view of the mountains, while taking pleasure in having no other homes behind you for extra privacy.
Last Agent to Sell the Property
RE/MAX CHAMPIONS License #01865120 Listed on: 01/09/2015

Last Buyer's Agent
Hui Yang
Hui Yang, Broker License #01956120
Home Details
Home Type
- Single Family
Est. Annual Taxes
- $8,044
Year Built
- Built in 2006 | Remodeled
Lot Details
- 3,485 Sq Ft Lot
- Vinyl Fence
- Block Wall Fence
HOA Fees
- $41 Monthly HOA Fees
Parking
- 2 Car Direct Access Garage
- Parking Available
- Front Facing Garage
- Garage Door Opener
- Driveway
Home Design
- Traditional Architecture
- Turnkey
- Slab Foundation
- Tile Roof
Interior Spaces
- 1,727 Sq Ft Home
- 2-Story Property
- Open Floorplan
- High Ceiling
- Ceiling Fan
- Recessed Lighting
- Double Pane Windows
- ENERGY STAR Qualified Windows
- Blinds
- Family Room Off Kitchen
- Living Room with Fireplace
- Mountain Views
Kitchen
- Open to Family Room
- Eat-In Kitchen
- Breakfast Bar
- Gas Oven
- Gas Cooktop
- Recirculated Exhaust Fan
- Microwave
- Dishwasher
- Kitchen Island
- Tile Countertops
- Disposal
Flooring
- Carpet
- Tile
Bedrooms and Bathrooms
- 3 Bedrooms
- All Upper Level Bedrooms
- Walk-In Closet
Laundry
- Laundry Room
- Laundry on upper level
- Washer and Gas Dryer Hookup
Home Security
- Home Security System
- Carbon Monoxide Detectors
- Fire and Smoke Detector
Outdoor Features
- Patio
- Rear Porch
Utilities
- High Efficiency Air Conditioning
- Central Heating and Cooling System
- High Efficiency Heating System
- Gas Water Heater
Additional Features
- More Than Two Accessible Exits
- ENERGY STAR Qualified Equipment for Heating
Listing and Financial Details
- Tax Lot 29
- Tax Tract Number 31468
- Assessor Parcel Number 419550029
Ownership History
Purchase Details
Home Financials for this Owner
Home Financials are based on the most recent Mortgage that was taken out on this home.Purchase Details
Home Financials for this Owner
Home Financials are based on the most recent Mortgage that was taken out on this home.Purchase Details
Home Financials for this Owner
Home Financials are based on the most recent Mortgage that was taken out on this home.Purchase Details
Home Financials for this Owner
Home Financials are based on the most recent Mortgage that was taken out on this home.Purchase Details
Purchase Details
Home Financials for this Owner
Home Financials are based on the most recent Mortgage that was taken out on this home.Similar Home in Beaumont, CA
Home Values in the Area
Average Home Value in this Area
Purchase History
| Date | Type | Sale Price | Title Company |
|---|---|---|---|
| Grant Deed | -- | Accommodation/Courtesy Recordi | |
| Grant Deed | $470,000 | Lawyers Title | |
| Grant Deed | $235,000 | First American Title Company | |
| Interfamily Deed Transfer | -- | Fnt | |
| Grant Deed | $220,000 | Fnt | |
| Trustee Deed | $322,884 | Landsafe Title | |
| Corporate Deed | $306,000 | Chicago Title Company |
Mortgage History
| Date | Status | Loan Amount | Loan Type |
|---|---|---|---|
| Previous Owner | $230,000 | New Conventional | |
| Previous Owner | $352,500 | Construction | |
| Previous Owner | $164,500 | New Conventional | |
| Previous Owner | $301,195 | FHA |
Property History
| Date | Event | Price | Change | Sq Ft Price |
|---|---|---|---|---|
| 07/10/2023 07/10/23 | Sold | $470,000 | 0.0% | $272 / Sq Ft |
| 05/02/2023 05/02/23 | Pending | -- | -- | -- |
| 05/01/2023 05/01/23 | Off Market | $470,000 | -- | -- |
| 04/13/2023 04/13/23 | For Sale | $448,000 | +90.6% | $259 / Sq Ft |
| 03/11/2015 03/11/15 | Sold | $235,000 | -2.0% | $136 / Sq Ft |
| 01/23/2015 01/23/15 | Pending | -- | -- | -- |
| 01/09/2015 01/09/15 | For Sale | $239,900 | +9.0% | $139 / Sq Ft |
| 06/30/2014 06/30/14 | Sold | $220,000 | +1.9% | $127 / Sq Ft |
| 05/29/2014 05/29/14 | Pending | -- | -- | -- |
| 04/11/2014 04/11/14 | Price Changed | $216,000 | 0.0% | $125 / Sq Ft |
| 04/11/2014 04/11/14 | For Sale | $216,000 | -1.8% | $125 / Sq Ft |
| 03/20/2014 03/20/14 | Off Market | $220,000 | -- | -- |
| 03/12/2014 03/12/14 | For Sale | $189,000 | -14.1% | $109 / Sq Ft |
| 03/08/2014 03/08/14 | Off Market | $220,000 | -- | -- |
| 02/28/2014 02/28/14 | Price Changed | $189,000 | -5.0% | $109 / Sq Ft |
| 02/07/2014 02/07/14 | Price Changed | $199,000 | -5.2% | $115 / Sq Ft |
| 01/31/2014 01/31/14 | For Sale | $210,000 | 0.0% | $121 / Sq Ft |
| 01/26/2014 01/26/14 | Pending | -- | -- | -- |
| 01/21/2014 01/21/14 | Price Changed | $210,000 | +13.5% | $121 / Sq Ft |
| 12/07/2013 12/07/13 | For Sale | $185,000 | -15.9% | $107 / Sq Ft |
| 12/06/2013 12/06/13 | Off Market | $220,000 | -- | -- |
| 11/22/2013 11/22/13 | Price Changed | $185,000 | 0.0% | $107 / Sq Ft |
| 11/22/2013 11/22/13 | For Sale | $185,000 | -15.9% | $107 / Sq Ft |
| 11/21/2013 11/21/13 | Off Market | $220,000 | -- | -- |
| 11/15/2013 11/15/13 | For Sale | $160,000 | -27.3% | $93 / Sq Ft |
| 11/12/2013 11/12/13 | Off Market | $220,000 | -- | -- |
| 11/09/2013 11/09/13 | For Sale | $160,000 | -- | $93 / Sq Ft |
Tax History Compared to Growth
Tax History
| Year | Tax Paid | Tax Assessment Tax Assessment Total Assessment is a certain percentage of the fair market value that is determined by local assessors to be the total taxable value of land and additions on the property. | Land | Improvement |
|---|---|---|---|---|
| 2025 | $8,044 | $912,900 | $45,900 | $867,000 |
| 2023 | $8,044 | $271,460 | $51,978 | $219,482 |
| 2022 | $5,430 | $266,138 | $50,959 | $215,179 |
| 2021 | $5,363 | $260,920 | $49,960 | $210,960 |
| 2020 | $5,316 | $258,245 | $49,448 | $208,797 |
| 2019 | $5,247 | $253,182 | $48,479 | $204,703 |
| 2018 | $5,250 | $248,219 | $47,530 | $200,689 |
| 2017 | $5,371 | $243,353 | $46,599 | $196,754 |
| 2016 | $5,808 | $238,583 | $45,686 | $192,897 |
| 2015 | $5,564 | $224,400 | $40,800 | $183,600 |
| 2014 | $5,242 | $200,000 | $59,000 | $141,000 |
Agents Affiliated with this Home
-
E
Seller's Agent in 2023
Elisabeth Gong
Pinnacle Real Estate Group
(626) 986-5344
1 in this area
28 Total Sales
-

Buyer's Agent in 2023
Kha Hoang
Berkshire Hathaway Homeservices California Realty
(909) 583-9600
1 in this area
19 Total Sales
-

Seller's Agent in 2015
Garrett Gebhart
RE/MAX
(909) 815-5484
72 Total Sales
-
H
Buyer's Agent in 2015
Hui Yang
Hui Yang, Broker
-

Seller's Agent in 2014
KRISTY SARTORIUS
Vista Sotheby's International Realty
(951) 536-1873
71 Total Sales
Map
Source: California Regional Multiple Listing Service (CRMLS)
MLS Number: CV15005878
APN: 419-550-029
- 6291 Botanic Rd
- 1051 Sunburst Dr
- 770 Allegheny St
- 1462 Pinyon Ln
- 0 Allegheny Ave Unit SW25068642
- 872 Bluebell Way
- 1256 Sunburst Dr
- 5908 Raven Way
- 1457 Freesia Way
- 625 Xenia Ave
- 1490 E 6th St Unit 7
- 1490 E 6th St Unit 46
- 5700 W Wilson St Unit 3
- 5700 W Wilson St Unit 42
- 5700 W Wilson St Unit 86
- 5700 W Wilson St Unit 99
- 5700 W Wilson St Unit 102
- 5700 W Wilson St Unit 25
- 916 Aloe Way
- 1465 Ardith Ct
