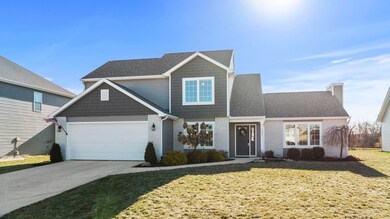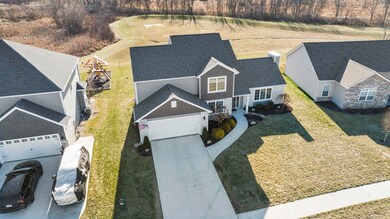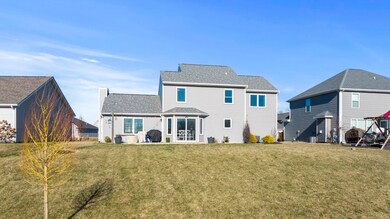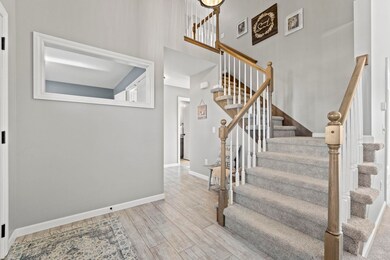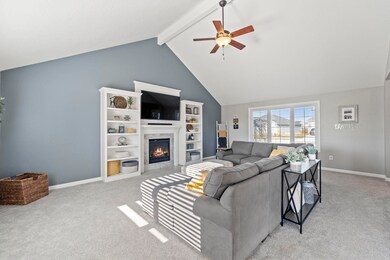
1641 Breckenridge Pass Fort Wayne, IN 46845
Highlights
- Open Floorplan
- Cathedral Ceiling
- Backs to Open Ground
- Eel River Elementary School Rated A-
- Traditional Architecture
- Great Room
About This Home
As of March 2023Nestled on a serene homesite in the sought after Northwest Allen County Schools awaits this sprawling open concept situated in Quail Creek. Boasting over 2,200 square feet of living space this four bedroom abode with soaring ceilings and a private home office is the epitome of sophistication and style. Upon entering, you will be greeted by a grand two story foyer leading to a functional floor plan complete with cathedral ceilings, a gas log fireplace with built-ins and so much more. Experience an immaculate chef's kitchen that overlooks the tranquil backyard and common area and offers stainless steel appliances, a breakfast bar, eating nook, subway tile backsplash, island and an abundance of counterspace and cabinetry for your culinary delight. Outdoor living is perfect for relaxing in comfort or entertaining guests on the extremely oversized patio while enjoying the scenic unobstructed views. Luxury is redefined in this delightful master suite including tray ceilings, walk-in tile shower, dual sink vanity, linen closet, and a walk-in closet. The additional three bedrooms are spacious and flooded with natural light and ample storage space. Utilize the convenient workshop space in the garage for any hobbies you may have. This exemplary find has been meticulously maintained and cared for and is better than new with inviting landscaping and enchanting finishes close to everything! Just minutes to Carroll High School, Puffer Belly Trail, shopping, restaurants and more!
Last Agent to Sell the Property
Eric Thrasher
RE/MAX Results Listed on: 02/15/2023

Home Details
Home Type
- Single Family
Est. Annual Taxes
- $2,037
Year Built
- Built in 2017
Lot Details
- 9,708 Sq Ft Lot
- Lot Dimensions are 70x138.7
- Backs to Open Ground
- Landscaped
- Level Lot
- Property is zoned R1
HOA Fees
- $31 Monthly HOA Fees
Parking
- 2 Car Attached Garage
- Garage Door Opener
- Driveway
- Off-Street Parking
Home Design
- Traditional Architecture
- Brick Exterior Construction
- Slab Foundation
- Shingle Roof
- Asphalt Roof
- Vinyl Construction Material
Interior Spaces
- 2,215 Sq Ft Home
- 2-Story Property
- Open Floorplan
- Built-in Bookshelves
- Beamed Ceilings
- Tray Ceiling
- Cathedral Ceiling
- Ceiling Fan
- Gas Log Fireplace
- Entrance Foyer
- Great Room
- Storage In Attic
- Video Cameras
Kitchen
- Eat-In Kitchen
- Breakfast Bar
- Electric Oven or Range
- Kitchen Island
- Built-In or Custom Kitchen Cabinets
- Disposal
Flooring
- Carpet
- Ceramic Tile
Bedrooms and Bathrooms
- 4 Bedrooms
- En-Suite Primary Bedroom
- Walk-In Closet
- Double Vanity
- Bathtub with Shower
- Separate Shower
Laundry
- Laundry on main level
- Washer and Electric Dryer Hookup
Schools
- Eel River Elementary School
- Carroll Middle School
- Carroll High School
Utilities
- Forced Air Heating and Cooling System
- Heating System Uses Gas
Additional Features
- Covered Patio or Porch
- Suburban Location
Community Details
- Quail Creek Subdivision
Listing and Financial Details
- Assessor Parcel Number 02-02-29-133-027.000-058
Ownership History
Purchase Details
Home Financials for this Owner
Home Financials are based on the most recent Mortgage that was taken out on this home.Purchase Details
Home Financials for this Owner
Home Financials are based on the most recent Mortgage that was taken out on this home.Purchase Details
Home Financials for this Owner
Home Financials are based on the most recent Mortgage that was taken out on this home.Purchase Details
Home Financials for this Owner
Home Financials are based on the most recent Mortgage that was taken out on this home.Similar Homes in Fort Wayne, IN
Home Values in the Area
Average Home Value in this Area
Purchase History
| Date | Type | Sale Price | Title Company |
|---|---|---|---|
| Warranty Deed | -- | Fidelity National Title | |
| Warranty Deed | $356,100 | Fidelity National Title | |
| Warranty Deed | -- | None Available | |
| Deed | $48,800 | -- |
Mortgage History
| Date | Status | Loan Amount | Loan Type |
|---|---|---|---|
| Open | $338,295 | New Conventional | |
| Closed | $338,295 | New Conventional | |
| Previous Owner | $189,000 | New Conventional | |
| Previous Owner | $189,000 | New Conventional | |
| Previous Owner | $800,000 | New Conventional | |
| Closed | $0 | No Value Available |
Property History
| Date | Event | Price | Change | Sq Ft Price |
|---|---|---|---|---|
| 03/29/2023 03/29/23 | Sold | $356,100 | +1.8% | $161 / Sq Ft |
| 02/16/2023 02/16/23 | Pending | -- | -- | -- |
| 02/15/2023 02/15/23 | For Sale | $349,900 | +53.0% | $158 / Sq Ft |
| 03/02/2018 03/02/18 | Sold | $228,750 | -0.5% | $108 / Sq Ft |
| 01/30/2018 01/30/18 | Pending | -- | -- | -- |
| 12/13/2017 12/13/17 | For Sale | $229,900 | +381.5% | $108 / Sq Ft |
| 08/02/2016 08/02/16 | Sold | $47,748 | -8.0% | $22 / Sq Ft |
| 07/19/2016 07/19/16 | Pending | -- | -- | -- |
| 12/16/2015 12/16/15 | For Sale | $51,900 | -- | $24 / Sq Ft |
Tax History Compared to Growth
Tax History
| Year | Tax Paid | Tax Assessment Tax Assessment Total Assessment is a certain percentage of the fair market value that is determined by local assessors to be the total taxable value of land and additions on the property. | Land | Improvement |
|---|---|---|---|---|
| 2024 | $2,545 | $326,200 | $45,700 | $280,500 |
| 2023 | $2,540 | $321,400 | $45,700 | $275,700 |
| 2022 | $2,155 | $279,900 | $45,700 | $234,200 |
| 2021 | $2,037 | $252,000 | $45,700 | $206,300 |
| 2020 | $2,082 | $248,000 | $45,700 | $202,300 |
| 2019 | $2,018 | $235,000 | $45,700 | $189,300 |
| 2018 | $1,748 | $205,500 | $45,700 | $159,800 |
| 2017 | $19 | $1,000 | $1,000 | $0 |
| 2016 | -- | $1,000 | $1,000 | $0 |
Agents Affiliated with this Home
-
E
Seller's Agent in 2023
Eric Thrasher
RE/MAX
-
Ashlyn Cook

Buyer's Agent in 2023
Ashlyn Cook
North Eastern Group Realty
(260) 310-0354
52 Total Sales
-
Dale Koler
D
Seller's Agent in 2018
Dale Koler
Fall Creek Homes & Development
18 Total Sales
-
Kimberly Ward

Seller's Agent in 2016
Kimberly Ward
North Eastern Group Realty
(260) 437-9844
328 Total Sales
Map
Source: Indiana Regional MLS
MLS Number: 202304309
APN: 02-02-29-133-027.000-058
- 1774 Breckenridge Pass
- 13214 Hawks View Blvd
- 1208 Mount Fable Place
- 13655 Copper Strike Pass
- 13715 Copper Strike Pass
- 1622 Brittany Cove
- 13710 Copper Strike Pass
- 13615 Lima Rd
- 13904 Diavik Place
- 13955 Copper Strike Pass
- 13969 Diavik Place
- 14117 Hughies Cove
- 14141 Hughies Cove
- 13994 Rame Pass
- 14003 Diavik Place
- 1708 Muruntau Grove
- 14052 Copper Strike Pass
- 14025 Escondida Cove
- 1544 Cananea Way
- 1558 Cananea Way

