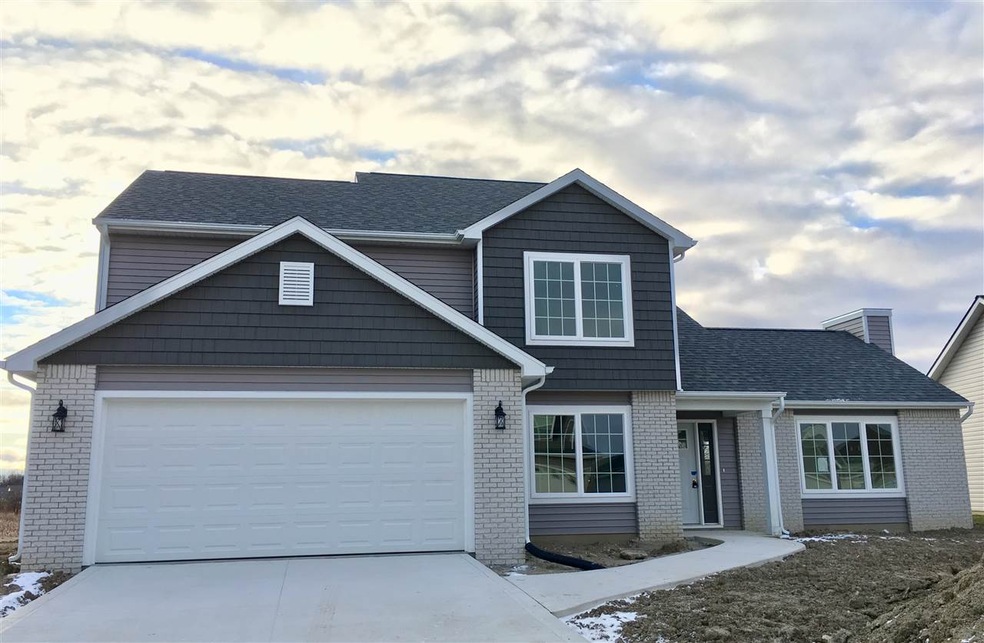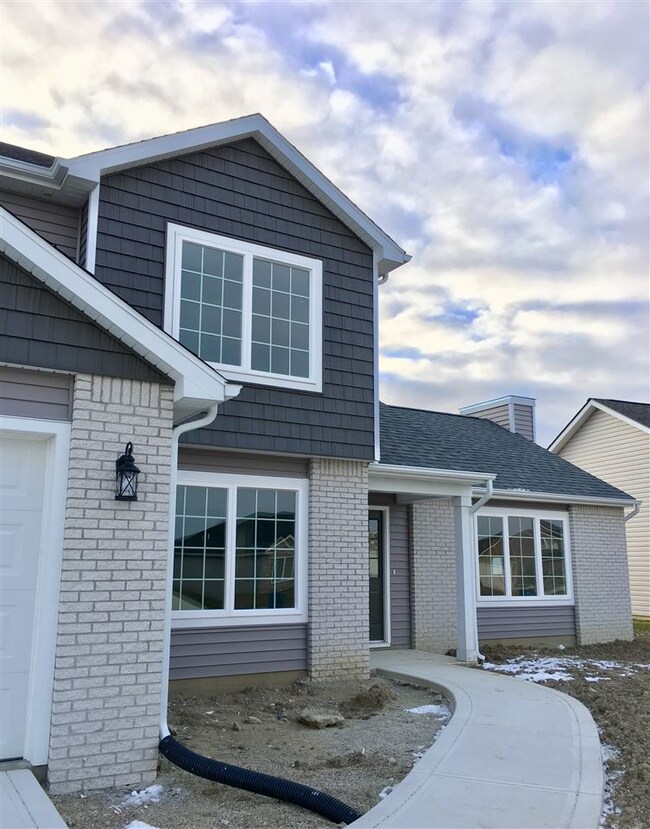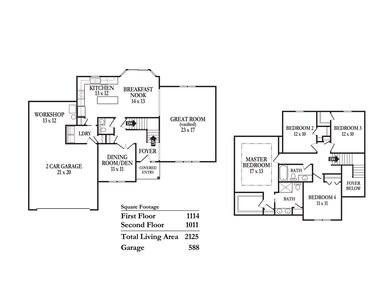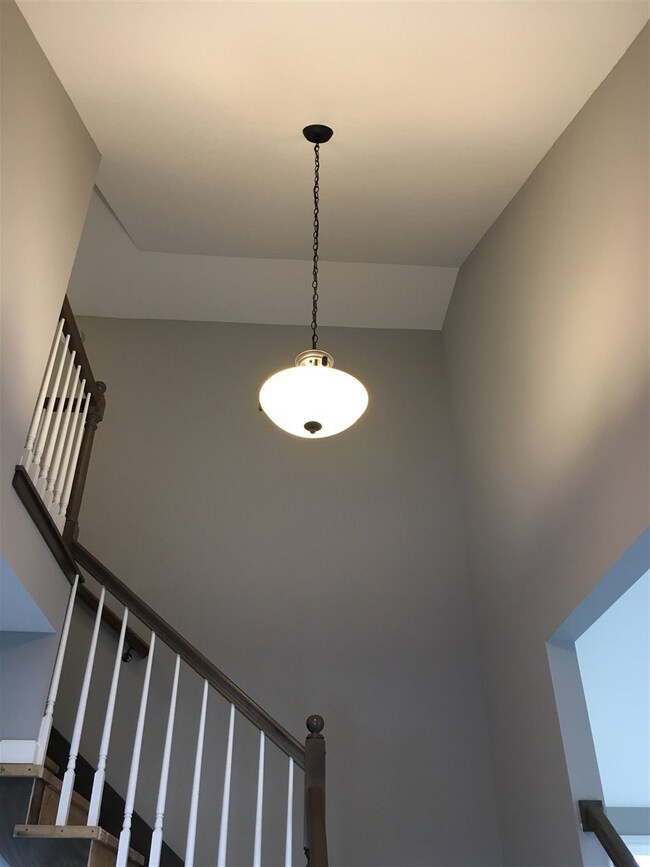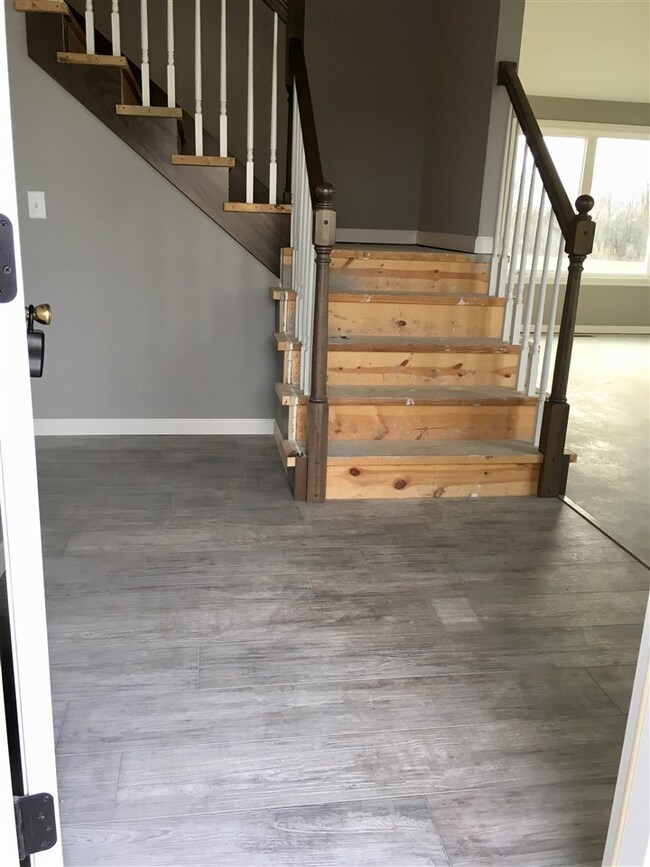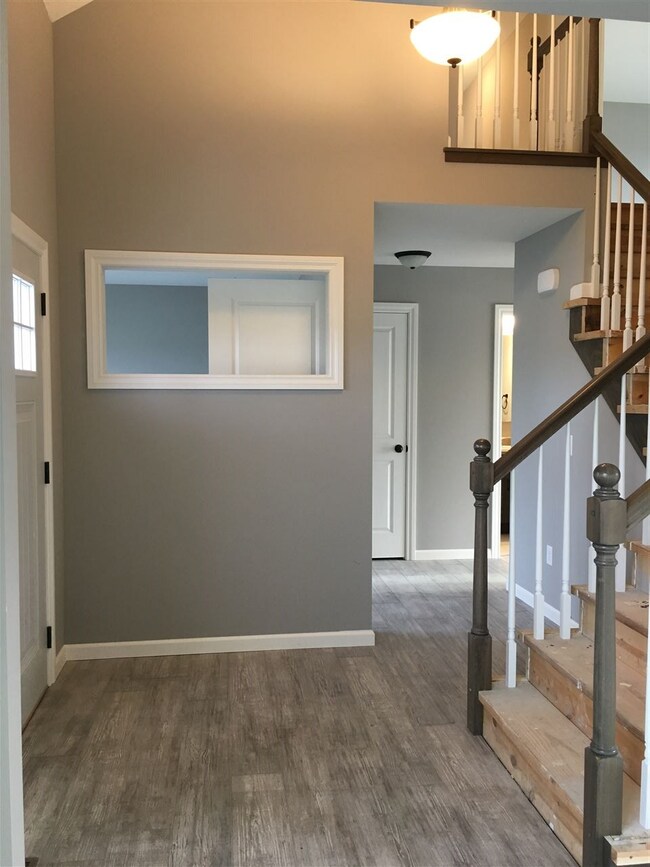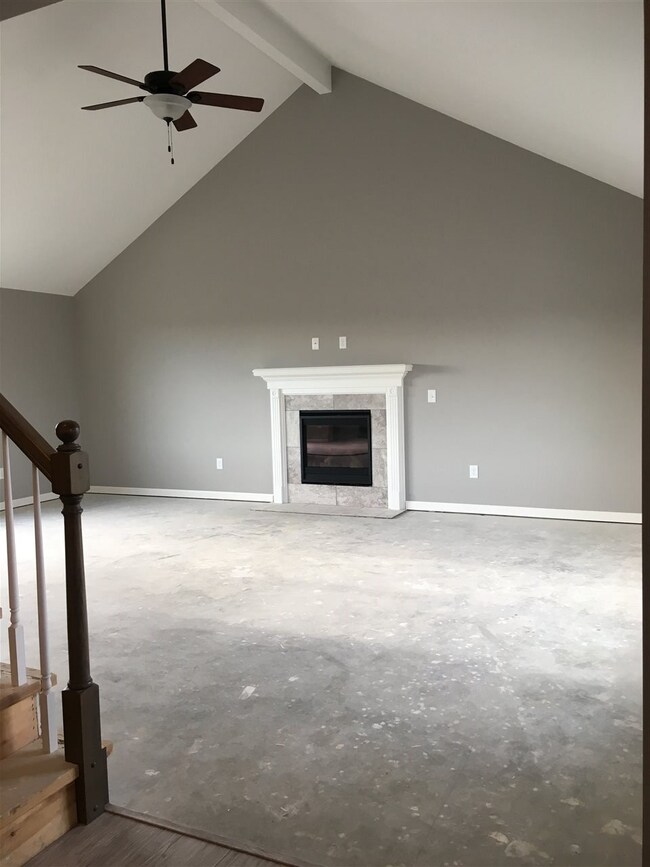
1641 Breckenridge Pass Fort Wayne, IN 46845
Highlights
- Workshop
- 2 Car Attached Garage
- Walk-In Closet
- Eel River Elementary School Rated A-
- Tray Ceiling
- Patio
About This Home
As of March 2023This brand new listing by Fall Creek Homes is sure to check all the boxes! The spacious, two story Sagatuck is situated on a lot with coveted backyard views, and no chance of a future backyard neighbor. With 2,125 square feet, this home features a grand two-story entry, four bedrooms, two and a half baths, an office/den, and a kitchen/dining area that's open to a spacious vaulted ceiling living room. Modern laminate hardwood flooring spans throughout the main floor, and a ceramic tile, gas log fireplace in the living room is sure to be a popular spot for gathering. This home is full of stylish upgrades from the tray ceiling and over-sized walk-in closet in the master suite, to the luxurious master bathroom with a ceramic tile shower and dual sink vanity. The exterior follows suit with classic brick and shakes and the garage includes a spacious workshop area. This home is spacious, stylish, and sure to impress with beautiful backyard views!
Home Details
Home Type
- Single Family
Est. Annual Taxes
- $2,545
Year Built
- Built in 2017
Lot Details
- 9,714 Sq Ft Lot
- Lot Dimensions are 70 x 140
- Level Lot
HOA Fees
- $18 Monthly HOA Fees
Parking
- 2 Car Attached Garage
Home Design
- Brick Exterior Construction
- Slab Foundation
- Vinyl Construction Material
Interior Spaces
- 2,125 Sq Ft Home
- 2-Story Property
- Tray Ceiling
- Ceiling Fan
- Gas Log Fireplace
- Workshop
- Kitchen Island
Flooring
- Laminate
- Slate Flooring
- Ceramic Tile
Bedrooms and Bathrooms
- 4 Bedrooms
- Walk-In Closet
Outdoor Features
- Patio
Utilities
- Central Air
- Heating System Uses Gas
Listing and Financial Details
- Assessor Parcel Number 02-02-29-132-006.000-058
Ownership History
Purchase Details
Home Financials for this Owner
Home Financials are based on the most recent Mortgage that was taken out on this home.Purchase Details
Home Financials for this Owner
Home Financials are based on the most recent Mortgage that was taken out on this home.Purchase Details
Home Financials for this Owner
Home Financials are based on the most recent Mortgage that was taken out on this home.Similar Homes in Fort Wayne, IN
Home Values in the Area
Average Home Value in this Area
Purchase History
| Date | Type | Sale Price | Title Company |
|---|---|---|---|
| Warranty Deed | $356,100 | Fidelity National Title | |
| Warranty Deed | -- | None Available | |
| Deed | $48,800 | -- |
Mortgage History
| Date | Status | Loan Amount | Loan Type |
|---|---|---|---|
| Open | $338,295 | New Conventional | |
| Previous Owner | $189,000 | New Conventional | |
| Previous Owner | $189,000 | New Conventional | |
| Previous Owner | $800,000 | New Conventional | |
| Closed | $0 | No Value Available |
Property History
| Date | Event | Price | Change | Sq Ft Price |
|---|---|---|---|---|
| 03/29/2023 03/29/23 | Sold | $356,100 | +1.8% | $161 / Sq Ft |
| 02/16/2023 02/16/23 | Pending | -- | -- | -- |
| 02/15/2023 02/15/23 | For Sale | $349,900 | +53.0% | $158 / Sq Ft |
| 03/02/2018 03/02/18 | Sold | $228,750 | -0.5% | $108 / Sq Ft |
| 01/30/2018 01/30/18 | Pending | -- | -- | -- |
| 12/13/2017 12/13/17 | For Sale | $229,900 | +381.5% | $108 / Sq Ft |
| 08/02/2016 08/02/16 | Sold | $47,748 | -8.0% | $22 / Sq Ft |
| 07/19/2016 07/19/16 | Pending | -- | -- | -- |
| 12/16/2015 12/16/15 | For Sale | $51,900 | -- | $24 / Sq Ft |
Tax History Compared to Growth
Tax History
| Year | Tax Paid | Tax Assessment Tax Assessment Total Assessment is a certain percentage of the fair market value that is determined by local assessors to be the total taxable value of land and additions on the property. | Land | Improvement |
|---|---|---|---|---|
| 2024 | $2,545 | $326,200 | $45,700 | $280,500 |
| 2023 | $2,540 | $321,400 | $45,700 | $275,700 |
| 2022 | $2,155 | $279,900 | $45,700 | $234,200 |
| 2021 | $2,037 | $252,000 | $45,700 | $206,300 |
| 2020 | $2,082 | $248,000 | $45,700 | $202,300 |
| 2019 | $2,018 | $235,000 | $45,700 | $189,300 |
| 2018 | $1,748 | $205,500 | $45,700 | $159,800 |
| 2017 | $19 | $1,000 | $1,000 | $0 |
| 2016 | -- | $1,000 | $1,000 | $0 |
Agents Affiliated with this Home
-
E
Seller's Agent in 2023
Eric Thrasher
RE/MAX
-
Ashlyn Cook

Buyer's Agent in 2023
Ashlyn Cook
North Eastern Group Realty
(260) 310-0354
51 Total Sales
-
Dale Koler
D
Seller's Agent in 2018
Dale Koler
Fall Creek Homes & Development
18 Total Sales
-
Kimberly Ward

Seller's Agent in 2016
Kimberly Ward
North Eastern Group Realty
(260) 437-9844
332 Total Sales
Map
Source: Indiana Regional MLS
MLS Number: 201754732
APN: 02-02-29-133-027.000-058
- 1774 Breckenridge Pass
- 13214 Hawks View Blvd
- 1208 Mount Fable Place
- 1485 Radomiro Passage
- 13655 Copper Strike Pass
- 13715 Copper Strike Pass
- 13710 Copper Strike Pass
- 1622 Brittany Cove
- 13615 Lima Rd
- 13955 Copper Strike Pass
- 13904 Diavik Place
- 14117 Hughies Cove
- 14141 Hughies Cove
- 13969 Diavik Place
- 13994 Rame Pass
- 1708 Muruntau Grove
- 14003 Diavik Place
- 14052 Copper Strike Pass
- 14025 Escondida Cove
- 1544 Cananea Way
