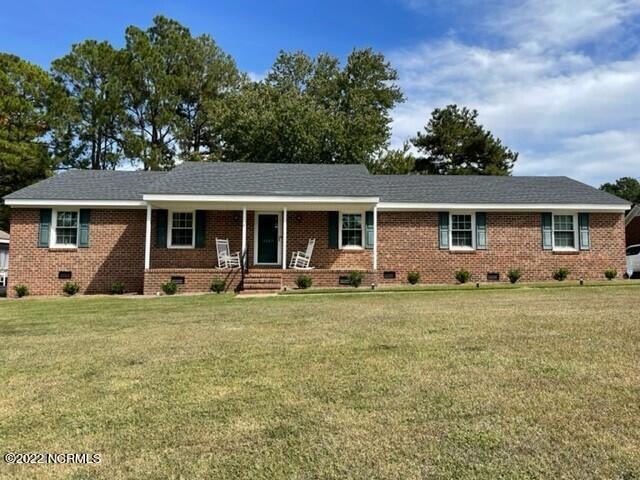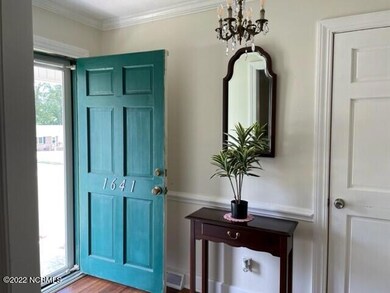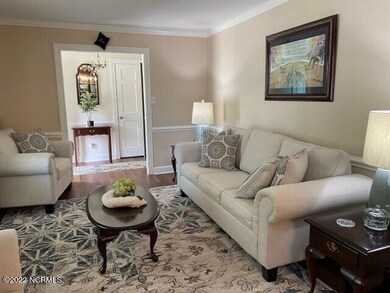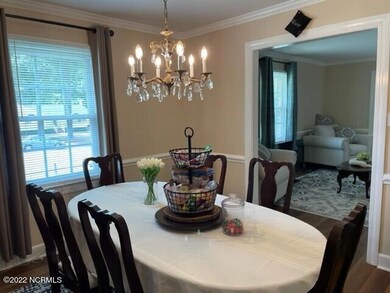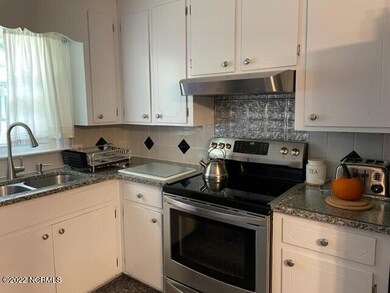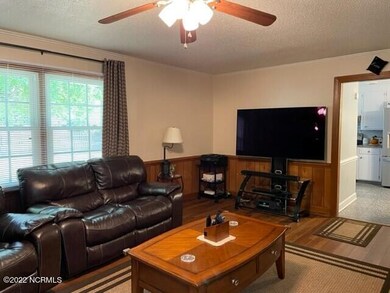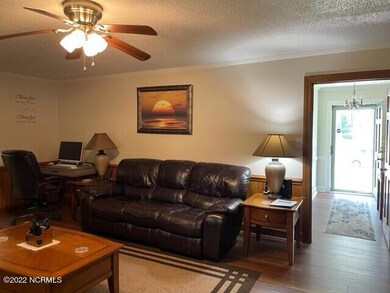
1641 Bridgedale Dr Rocky Mount, NC 27803
Highlights
- 1 Fireplace
- Covered patio or porch
- Fenced Yard
- No HOA
- Formal Dining Room
- Thermal Windows
About This Home
As of July 2025Beautifully maintained brick one story on over 1/3 acre! You will love the covered front porch and fenced rear yard. Lots of concrete parking and rear facing one car garageInside , attractive and easy care LVP flooring in living areas and dining room, efficient eat-in kitchen. Three bedrooms, two full baths with ceramic tile Vinyl replacement windows, newer roof. Conveniently located Call today!
Last Agent to Sell the Property
Coldwell Banker Allied Real Es License #151889 Listed on: 09/28/2022

Home Details
Home Type
- Single Family
Est. Annual Taxes
- $1,361
Year Built
- Built in 1974
Lot Details
- 0.38 Acre Lot
- Lot Dimensions are 105x152
- Fenced Yard
Home Design
- Brick Exterior Construction
- Wood Frame Construction
- Architectural Shingle Roof
- Stick Built Home
Interior Spaces
- 1,740 Sq Ft Home
- 1-Story Property
- 1 Fireplace
- Thermal Windows
- Family Room
- Living Room
- Formal Dining Room
- Crawl Space
- Partially Finished Attic
- Storm Doors
Flooring
- Carpet
- Tile
- Luxury Vinyl Plank Tile
Bedrooms and Bathrooms
- 3 Bedrooms
- 2 Full Bathrooms
Parking
- 1 Car Attached Garage
- 1 Detached Carport Space
- Driveway
Schools
- Englewood/Winstead Elementary School
- Edwards Middle School
- Rocky Mount High School
Utilities
- Central Air
- Heating System Uses Natural Gas
Additional Features
- Energy-Efficient HVAC
- Covered patio or porch
Community Details
- No Home Owners Association
Listing and Financial Details
- Assessor Parcel Number 3749-05-19-3028
Ownership History
Purchase Details
Home Financials for this Owner
Home Financials are based on the most recent Mortgage that was taken out on this home.Purchase Details
Home Financials for this Owner
Home Financials are based on the most recent Mortgage that was taken out on this home.Purchase Details
Similar Homes in Rocky Mount, NC
Home Values in the Area
Average Home Value in this Area
Purchase History
| Date | Type | Sale Price | Title Company |
|---|---|---|---|
| Warranty Deed | $238,000 | None Listed On Document | |
| Warranty Deed | $238,000 | None Listed On Document | |
| Warranty Deed | $220,000 | -- | |
| Deed | $75,000 | -- |
Mortgage History
| Date | Status | Loan Amount | Loan Type |
|---|---|---|---|
| Open | $200,000 | New Conventional | |
| Closed | $200,000 | New Conventional | |
| Previous Owner | $227,920 | VA | |
| Previous Owner | $20,000 | Unknown | |
| Previous Owner | $96,000 | New Conventional | |
| Previous Owner | $48,850 | VA |
Property History
| Date | Event | Price | Change | Sq Ft Price |
|---|---|---|---|---|
| 07/02/2025 07/02/25 | Sold | $238,000 | -0.8% | $137 / Sq Ft |
| 05/17/2025 05/17/25 | Pending | -- | -- | -- |
| 05/05/2025 05/05/25 | Price Changed | $240,000 | +2.1% | $138 / Sq Ft |
| 04/23/2025 04/23/25 | Price Changed | $235,000 | -2.1% | $135 / Sq Ft |
| 04/23/2025 04/23/25 | For Sale | $240,000 | 0.0% | $138 / Sq Ft |
| 04/12/2025 04/12/25 | Pending | -- | -- | -- |
| 03/31/2025 03/31/25 | Price Changed | $240,000 | -2.0% | $138 / Sq Ft |
| 03/11/2025 03/11/25 | Price Changed | $245,000 | -1.6% | $141 / Sq Ft |
| 02/23/2025 02/23/25 | Price Changed | $249,000 | -2.0% | $143 / Sq Ft |
| 02/10/2025 02/10/25 | Price Changed | $254,000 | -1.9% | $146 / Sq Ft |
| 01/20/2025 01/20/25 | For Sale | $259,000 | +17.7% | $149 / Sq Ft |
| 03/10/2023 03/10/23 | Sold | $220,000 | -4.3% | $126 / Sq Ft |
| 02/05/2023 02/05/23 | Pending | -- | -- | -- |
| 12/19/2022 12/19/22 | For Sale | $230,000 | +4.5% | $132 / Sq Ft |
| 10/26/2022 10/26/22 | Off Market | $220,000 | -- | -- |
| 10/03/2022 10/03/22 | Pending | -- | -- | -- |
| 09/28/2022 09/28/22 | For Sale | $219,900 | -- | $126 / Sq Ft |
Tax History Compared to Growth
Tax History
| Year | Tax Paid | Tax Assessment Tax Assessment Total Assessment is a certain percentage of the fair market value that is determined by local assessors to be the total taxable value of land and additions on the property. | Land | Improvement |
|---|---|---|---|---|
| 2024 | $1,361 | $98,790 | $20,360 | $78,430 |
| 2023 | $662 | $98,790 | $0 | $0 |
| 2022 | $662 | $98,790 | $20,360 | $78,430 |
| 2021 | $662 | $98,790 | $20,360 | $78,430 |
| 2020 | $662 | $98,790 | $20,360 | $78,430 |
| 2019 | $662 | $98,790 | $20,360 | $78,430 |
| 2018 | $662 | $98,790 | $0 | $0 |
| 2017 | $662 | $98,790 | $0 | $0 |
| 2015 | $718 | $107,160 | $0 | $0 |
| 2014 | $622 | $107,160 | $0 | $0 |
Agents Affiliated with this Home
-
F
Seller's Agent in 2025
Felisa Bullock
Bullock Realty LLC
112 Total Sales
-

Buyer's Agent in 2025
Gwendoline Cabbagestalk
INTEGRITY REALTY GROUP, LLC
(252) 885-0273
105 Total Sales
-

Seller's Agent in 2023
Hannah Jones
Coldwell Banker Allied Real Es
(252) 985-7951
95 Total Sales
Map
Source: Hive MLS
MLS Number: 100351395
APN: 3749-05-19-3026
- 3316 Jason Dr
- 1808 Mapleton Dr
- 1801 Bethlehem Rd
- 512 Drexel Rd
- 912 Pamela Ln
- 1109 Beechwood Dr
- 104 Alby Ct
- 2904 Jason Dr
- 805 Joshua Clay Dr
- 106 Jennings Ct
- 000 Old Mill
- 105 Warrington Ct
- 000 Beechwood Dr
- 600 Nichole Ln
- 3009 Wellington Dr
- 1304 Michael Scott
- 4009 Brassfield Dr
- 3013 Brassfield Dr
- 3012 Brassfield Dr
- 711 Weathervane Way
