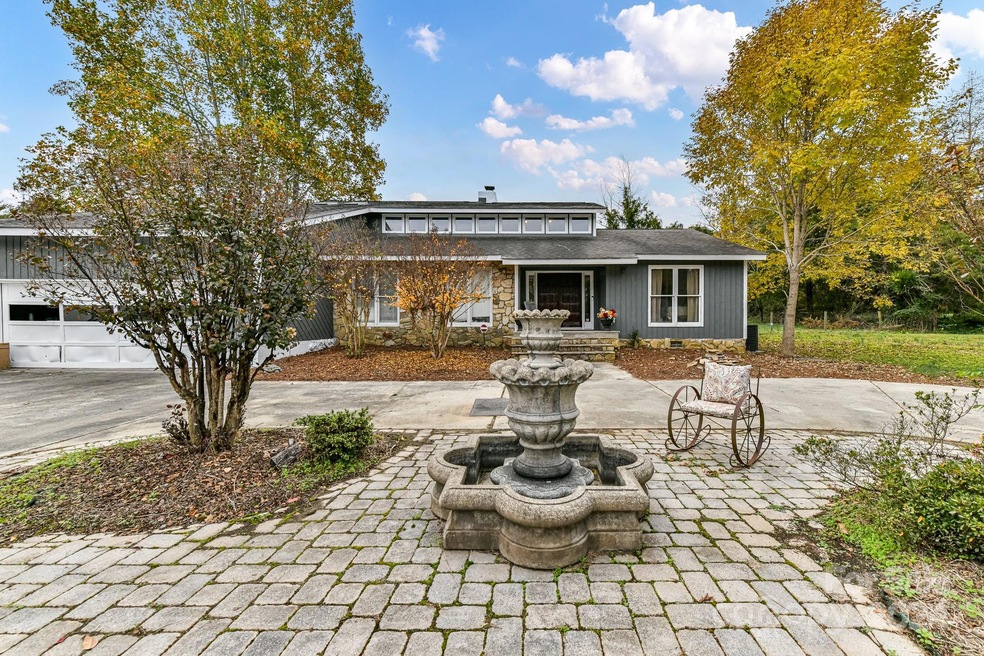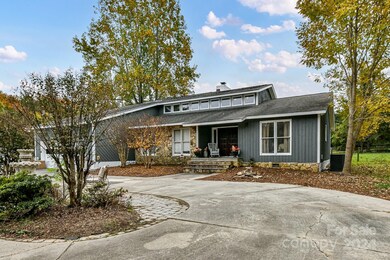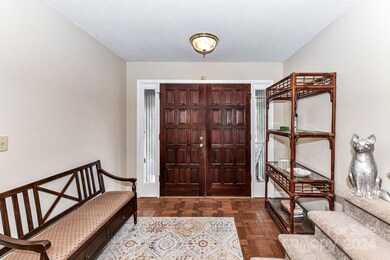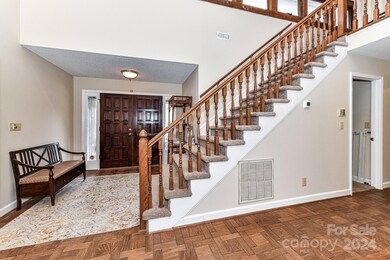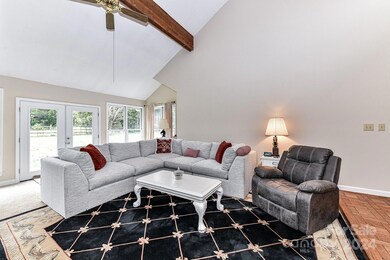
1641 Chestnut Ln Unit 1 & 2 Matthews, NC 28104
Highlights
- Equestrian Center
- Barn
- 2 Car Attached Garage
- Indian Trail Elementary School Rated A
- Covered patio or porch
- Pasture
About This Home
As of December 2024Picturesque equestrian property w 4+ acres (2 parcels) with 246 feet of road frontage located in the Indian Trail Village Center Overlay district. The Village Center Overlay Zone is hereby established to provide for the designation of areas within the Town where mixed-use centers may be established. Village Center Overlay Districts may be established with different mixes of land uses and different densities consistent with the broad guidelines established by the Comprehensive Plan. The following businesses would likely be allowed to be built (upon city approval) on this lot zoned SF-1 / Overlay Site built home / Two family dwelling / Greenhouse / Animal Services (limited) / Artist work or sales space / Day care (adults & children) / private school / Bed & breakfast / Religious Assembly / Wireless tower.
Other uses may be allowed under a conditional rezoning. Water / Sewer capabilities may be confirmed by calling UCPW 704-283-3500.
Last Agent to Sell the Property
Helen Adams Realty Brokerage Email: khensel@helenadamsrealty.com License #255905 Listed on: 11/06/2024

Home Details
Home Type
- Single Family
Est. Annual Taxes
- $3,159
Year Built
- Built in 1987
Lot Details
- Lot Dimensions are 246x476x463x511
- Level Lot
Parking
- 2 Car Attached Garage
Home Design
- Wood Siding
Interior Spaces
- 1.5-Story Property
- Family Room with Fireplace
- Crawl Space
Kitchen
- Built-In Oven
- Dishwasher
Bedrooms and Bathrooms
- 3 Full Bathrooms
Outdoor Features
- Covered patio or porch
Schools
- Indian Trail Elementary School
- Sun Valley Middle School
- Sun Valley High School
Farming
- Barn
- Pasture
Horse Facilities and Amenities
- Equestrian Center
- Tack Room
Utilities
- Forced Air Heating and Cooling System
- Septic Tank
Listing and Financial Details
- Assessor Parcel Number 07-147-131-D
Ownership History
Purchase Details
Home Financials for this Owner
Home Financials are based on the most recent Mortgage that was taken out on this home.Purchase Details
Similar Homes in Matthews, NC
Home Values in the Area
Average Home Value in this Area
Purchase History
| Date | Type | Sale Price | Title Company |
|---|---|---|---|
| Warranty Deed | $820,000 | Ballantyne Title | |
| Warranty Deed | $820,000 | Ballantyne Title | |
| Interfamily Deed Transfer | -- | None Available |
Mortgage History
| Date | Status | Loan Amount | Loan Type |
|---|---|---|---|
| Open | $756,000 | Construction | |
| Closed | $756,000 | Construction | |
| Previous Owner | $322,000 | Unknown | |
| Previous Owner | $92,000 | Credit Line Revolving | |
| Previous Owner | $198,612 | Unknown | |
| Previous Owner | $50,000 | Credit Line Revolving | |
| Previous Owner | $150,000 | Unknown |
Property History
| Date | Event | Price | Change | Sq Ft Price |
|---|---|---|---|---|
| 12/20/2024 12/20/24 | Sold | $820,000 | -8.4% | $286 / Sq Ft |
| 11/06/2024 11/06/24 | For Sale | $895,000 | -- | $312 / Sq Ft |
Tax History Compared to Growth
Tax History
| Year | Tax Paid | Tax Assessment Tax Assessment Total Assessment is a certain percentage of the fair market value that is determined by local assessors to be the total taxable value of land and additions on the property. | Land | Improvement |
|---|---|---|---|---|
| 2024 | $3,159 | $374,500 | $83,700 | $290,800 |
| 2023 | $3,138 | $374,500 | $83,700 | $290,800 |
| 2022 | $2,381 | $374,500 | $83,700 | $290,800 |
| 2021 | $3,135 | $374,500 | $83,700 | $290,800 |
| 2020 | $1,668 | $212,290 | $35,390 | $176,900 |
| 2019 | $2,115 | $212,290 | $35,390 | $176,900 |
| 2018 | $1,658 | $212,290 | $35,390 | $176,900 |
| 2017 | $2,221 | $212,300 | $35,400 | $176,900 |
| 2016 | $1,734 | $212,290 | $35,390 | $176,900 |
| 2015 | $1,757 | $212,290 | $35,390 | $176,900 |
| 2014 | $1,441 | $203,540 | $93,250 | $110,290 |
Agents Affiliated with this Home
-
Keith Hensel

Seller's Agent in 2024
Keith Hensel
Helen Adams Realty
(704) 231-7272
110 Total Sales
-
Danielle Santella
D
Buyer's Agent in 2024
Danielle Santella
EXP Realty LLC Ballantyne
(704) 577-0365
52 Total Sales
Map
Source: Canopy MLS (Canopy Realtor® Association)
MLS Number: 4192159
APN: 07-147-131-D
- 1014 Harrogate Ln
- 3008 Laney Pond Rd
- 1244 Saint Johns Ave
- 2004 Viscount Dr
- 2001 Arundale Ln
- 5840 Potter Rd
- 4121 Cedar Point Ave Unit 28
- 1005 Headwaters Ct
- 3678 Privette Rd Unit 349
- 1708 Aringill Ln
- 2065 Gable Way Ln
- 315 Red Barn Trail
- 2929 Matoka Trail
- 1061 Woodglen Ln
- 1001 Serel Dr
- 2324 Chestnut Ln
- 3114 Pine Pointe St
- 6111 Panache Dr
- 3109 Savannah Hills Dr
- 1139 Drummond Ln
