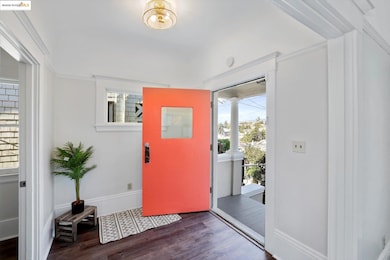1641 E 20th St Oakland, CA 94606
San Antonio NeighborhoodEstimated payment $2,980/month
Highlights
- Bay View
- Craftsman Architecture
- Corner Lot
- Updated Kitchen
- Engineered Wood Flooring
- 1-minute walk to San Antonio Park
About This Home
Welcome to 1641 E. 20th Street, where timeless Craftsman character meets modern comfort. Tucked away in Oakland’s vibrant San Antonio neighborhood, this thoughtfully updated 2-bedroom, 1-bath jewel radiates warmth, charm, and a sense of home the moment you arrive. Inside, sunlight pours through picture windows, dancing across new engineered hardwood floors. A cozy fireplace anchors the living room, while the dining room’s built-in cabinetry nods to classic design. The upgraded kitchen offers stainless steel appliances, refreshed finishes, and everyday functionality, while the bathroom provides a spa-inspired retreat. Beyond the walls, the inviting front porch is the perfect spot for morning coffee or evening relaxation with neighborhood views. Step into the backyard and imagine creating your own garden, play space, or outdoor entertaining area. Back on Market. Prior escrow cancelled due to buyer’s inability to proceed within contractual timelines. Property is available. Seller is motivated and welcomes strong, well-qualified offers. Buyer to complete their own inspections and due diligence.
Home Details
Home Type
- Single Family
Year Built
- Built in 1913
Lot Details
- 2,700 Sq Ft Lot
- Corner Lot
Property Views
- Bay
- City Lights
- Hills
Home Design
- Craftsman Architecture
- Concrete Foundation
- Composition Shingle Roof
- Composition Shingle
- Stucco
Interior Spaces
- 1-Story Property
- Self Contained Fireplace Unit Or Insert
- Living Room with Fireplace
- Engineered Wood Flooring
Kitchen
- Updated Kitchen
- Gas Range
- Free-Standing Range
- Microwave
Bedrooms and Bathrooms
- 2 Bedrooms
- 1 Full Bathroom
Laundry
- Laundry in Kitchen
- 220 Volts In Laundry
- Washer and Dryer Hookup
Parking
- No Garage
- Parking Lot
Eco-Friendly Details
- Energy-Efficient Appliances
Utilities
- Floor Furnace
- Gas Water Heater
Community Details
- No Home Owners Association
- San Antonio Subdivision
Listing and Financial Details
- Assessor Parcel Number 021 02410080
Map
Home Values in the Area
Average Home Value in this Area
Tax History
| Year | Tax Paid | Tax Assessment Tax Assessment Total Assessment is a certain percentage of the fair market value that is determined by local assessors to be the total taxable value of land and additions on the property. | Land | Improvement |
|---|---|---|---|---|
| 2025 | $2,330 | $38,983 | $20,595 | $18,388 |
| 2024 | $2,330 | $38,218 | $20,191 | $18,027 |
| 2023 | $2,312 | $37,469 | $19,795 | $17,674 |
| 2022 | $2,173 | $36,734 | $19,407 | $17,327 |
| 2021 | $1,911 | $36,014 | $19,026 | $16,988 |
| 2020 | $2,134 | $35,645 | $18,831 | $16,814 |
| 2019 | $1,712 | $34,946 | $18,462 | $16,484 |
| 2018 | $1,680 | $34,261 | $18,100 | $16,161 |
| 2017 | $1,577 | $33,589 | $17,745 | $15,844 |
| 2016 | $1,425 | $32,930 | $17,397 | $15,533 |
| 2015 | $1,413 | $32,436 | $17,136 | $15,300 |
| 2014 | $1,469 | $31,800 | $16,800 | $15,000 |
Property History
| Date | Event | Price | List to Sale | Price per Sq Ft |
|---|---|---|---|---|
| 02/04/2026 02/04/26 | Price Changed | $525,000 | -3.7% | $530 / Sq Ft |
| 12/20/2025 12/20/25 | Price Changed | $545,000 | 0.0% | $551 / Sq Ft |
| 12/20/2025 12/20/25 | For Sale | $545,000 | -2.5% | $551 / Sq Ft |
| 11/14/2025 11/14/25 | Pending | -- | -- | -- |
| 09/11/2025 09/11/25 | For Sale | $559,000 | -- | $565 / Sq Ft |
Purchase History
| Date | Type | Sale Price | Title Company |
|---|---|---|---|
| Interfamily Deed Transfer | -- | -- | |
| Interfamily Deed Transfer | -- | First American Title Guarant |
Mortgage History
| Date | Status | Loan Amount | Loan Type |
|---|---|---|---|
| Closed | $123,500 | No Value Available | |
| Closed | $75,000 | Balloon |
Source: bridgeMLS
MLS Number: 41111236
APN: 021-0241-008-00
- 1736 E 21st St
- 1519 Commerce Way
- 1739 E 22nd St
- 2212 17th Ave
- 2138 19th Ave
- 1737 13th Ave
- 2244 12th Ave
- 1140 E 22nd St
- 1900 21st Ave
- 1864 11th Ave
- 1418 15th Ave
- 1515 14th Ave Unit 302
- 1515 14th Ave Unit 305
- 2301 12th Ave
- 1504 13th Ave
- 2134 E 21st St
- 1539 International Blvd
- 2120 E 22nd St
- 2207 E 21st St
- 2134 E 23rd St
- 1231 E 19th St Unit E. 19th St.
- 1830 10th Ave Unit 8
- 1911 E 25th St Unit 8
- 2207 E 21st St Unit ID1259137P
- 2204 E 24th St Unit 2204 East 24th street
- 848 E 15th St Unit B
- 1824 Irving Ave Unit 1824
- 1929 26th Ave
- 2980 Park Blvd Unit 1
- 2567 Foothill Blvd Unit 103
- 2567 Foothill Blvd Unit 201
- 1702 26th Ave
- 1257 E 34th St Unit 1259
- 2350 E 29th St
- 1655 E 32nd St
- 240 Athol Ave Unit 205
- 315 E 15th St Unit 319
- 2722 Garden St
- 255 9th Ave
- 1001 Macarthur Blvd







