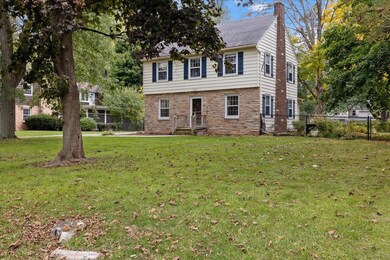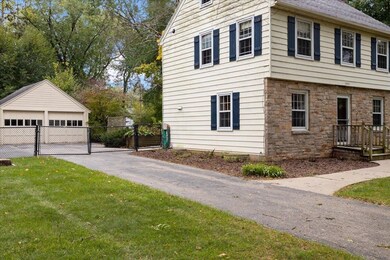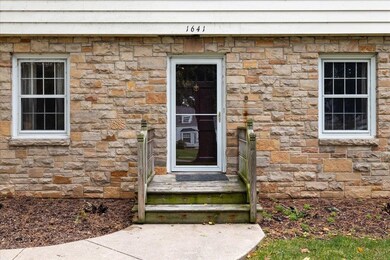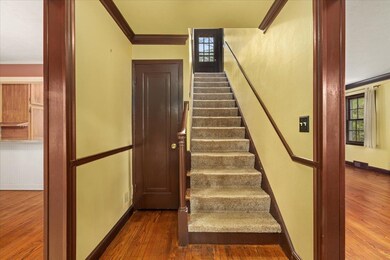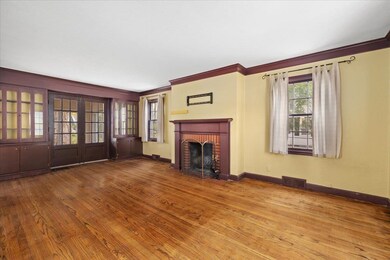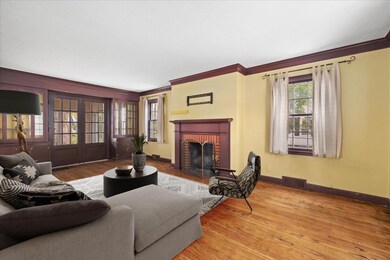
1641 E Ridge Rd Beloit, WI 53511
Highlights
- Colonial Architecture
- Fenced Yard
- Forced Air Cooling System
- Deck
- 2 Car Detached Garage
- Kitchen Island
About This Home
As of July 2025Looking for your perfect starter home? This charming 2-story colonial is ready to embrace new memories and all it needs is a little paint to make it feel like home sweet home. Enjoy a wood fireplace, hardwood floors, enclosed porch, and a fenced backyard on this under 1/2-acre property. The Turtle Creek Greenway Trail which offers nature paths and hiking trails is nearby in this desirable neighborhood. With easy interstate access, you're minutes away, yet tucked away for peace and quiet. Your ideal beginning awaits!
Last Agent to Sell the Property
EXIT Realty HGM License #79893-94 Listed on: 10/19/2023

Home Details
Home Type
- Single Family
Est. Annual Taxes
- $2,149
Year Built
- Built in 1945
Lot Details
- 0.44 Acre Lot
- Fenced Yard
- Property is zoned R1A
Parking
- 2 Car Detached Garage
Home Design
- Colonial Architecture
- Vinyl Siding
Interior Spaces
- 1,335 Sq Ft Home
- 2-Story Property
- Wood Burning Fireplace
Kitchen
- Oven or Range
- Dishwasher
- Kitchen Island
Bedrooms and Bathrooms
- 3 Bedrooms
- 1 Full Bathroom
Laundry
- Dryer
- Washer
Basement
- Basement Fills Entire Space Under The House
- Block Basement Construction
- Stubbed For A Bathroom
Outdoor Features
- Deck
Schools
- Call School District Elementary And Middle School
- Call School District High School
Utilities
- Forced Air Cooling System
- Water Softener
Community Details
- Turtle Ridge Subdivision
Ownership History
Purchase Details
Home Financials for this Owner
Home Financials are based on the most recent Mortgage that was taken out on this home.Purchase Details
Home Financials for this Owner
Home Financials are based on the most recent Mortgage that was taken out on this home.Similar Homes in Beloit, WI
Home Values in the Area
Average Home Value in this Area
Purchase History
| Date | Type | Sale Price | Title Company |
|---|---|---|---|
| Warranty Deed | $260,000 | None Listed On Document | |
| Warranty Deed | $231,000 | -- |
Mortgage History
| Date | Status | Loan Amount | Loan Type |
|---|---|---|---|
| Open | $238,095 | FHA | |
| Previous Owner | $9,582 | FHA |
Property History
| Date | Event | Price | Change | Sq Ft Price |
|---|---|---|---|---|
| 07/02/2025 07/02/25 | Sold | $260,000 | 0.0% | $195 / Sq Ft |
| 05/25/2025 05/25/25 | Pending | -- | -- | -- |
| 05/21/2025 05/21/25 | For Sale | $259,900 | 0.0% | $195 / Sq Ft |
| 05/21/2025 05/21/25 | Off Market | $260,000 | -- | -- |
| 05/20/2025 05/20/25 | For Sale | $259,900 | +12.5% | $195 / Sq Ft |
| 12/29/2023 12/29/23 | Sold | $231,000 | +7.5% | $173 / Sq Ft |
| 11/24/2023 11/24/23 | Price Changed | $214,900 | -4.5% | $161 / Sq Ft |
| 10/19/2023 10/19/23 | For Sale | $225,000 | -- | $169 / Sq Ft |
Tax History Compared to Growth
Tax History
| Year | Tax Paid | Tax Assessment Tax Assessment Total Assessment is a certain percentage of the fair market value that is determined by local assessors to be the total taxable value of land and additions on the property. | Land | Improvement |
|---|---|---|---|---|
| 2024 | $2,319 | $190,600 | $26,100 | $164,500 |
| 2023 | $2,065 | $139,100 | $26,200 | $112,900 |
| 2022 | $2,149 | $139,100 | $26,200 | $112,900 |
| 2021 | $3,897 | $129,300 | $23,800 | $105,500 |
| 2020 | $3,612 | $129,300 | $23,800 | $105,500 |
| 2019 | $3,431 | $129,300 | $23,800 | $105,500 |
| 2018 | $3,474 | $129,300 | $23,800 | $105,500 |
| 2017 | $3,528 | $129,300 | $23,800 | $105,500 |
| 2016 | $3,308 | $129,300 | $23,800 | $105,500 |
Agents Affiliated with this Home
-
H
Seller's Agent in 2025
Henry Londo
Century 21 Affiliated
-
R
Buyer's Agent in 2025
Roxy Blaser
RA Homes Realty LLC
-
M
Seller's Agent in 2023
Maggie Littlefield
EXIT Realty HGM
Map
Source: South Central Wisconsin Multiple Listing Service
MLS Number: 1966059
APN: 230-20210
- 1651 E Ridge Rd
- 1839 Arrowhead Dr
- 2324 Boulder Ln
- 1965 Rockfence Ln
- 1735 Summit Ave
- 1675 Sheridan Ave
- 2335 Granite Terrace Unit 32
- 2145 Shopiere Rd
- 2728 E Ridge Rd
- 3905 Milwaukee Rd
- 2540 Austin Place
- 1741 Fayette Ave
- 1863 Royce Ave
- 1850 Carlyle Rd
- 1368 Prairie Ave
- 1636 Henderson Ave
- 2184 W Collingswood Dr
- 1130 Milwaukee Rd
- 1541 Porter Ave
- 1803 Carlyle Rd

