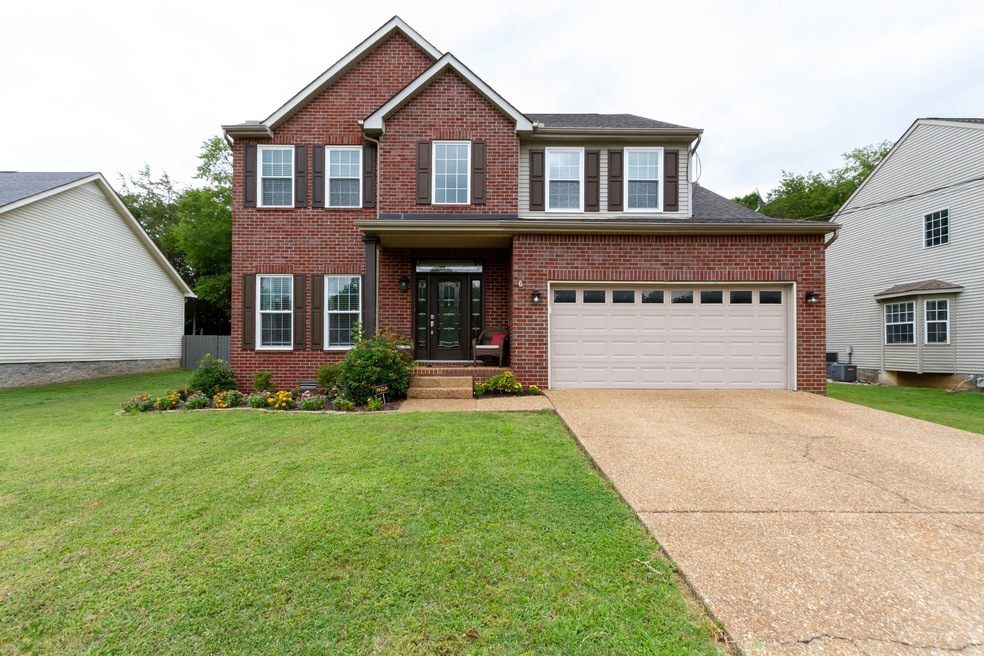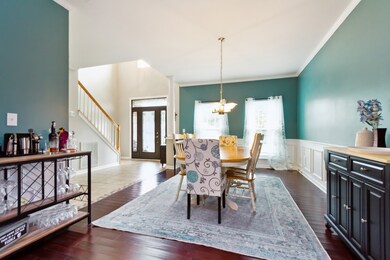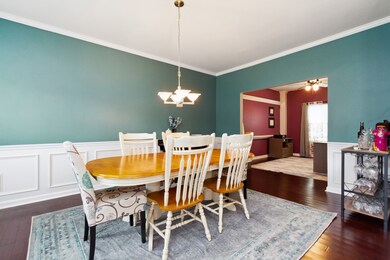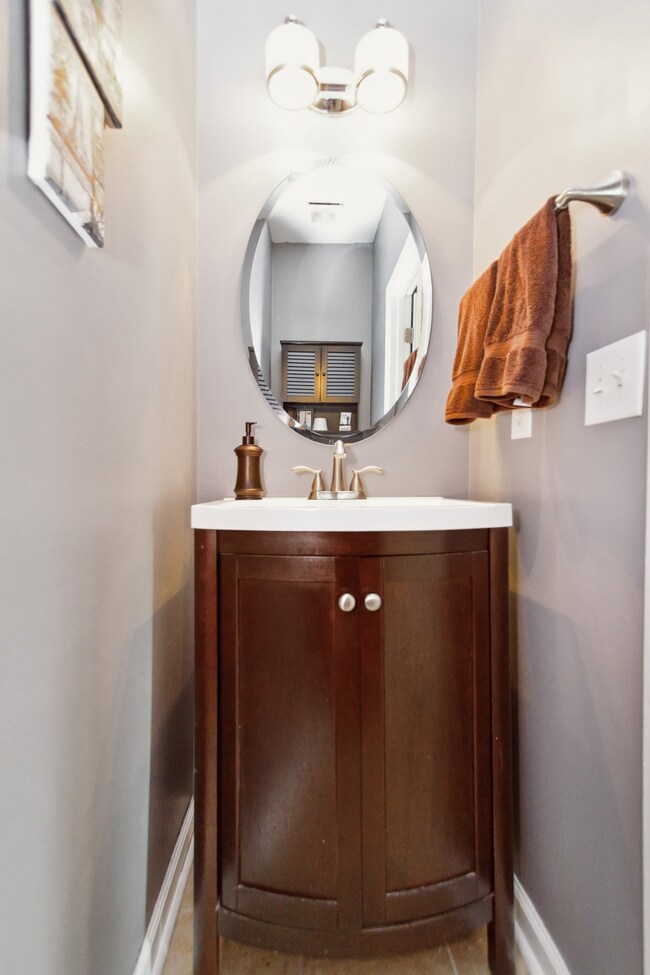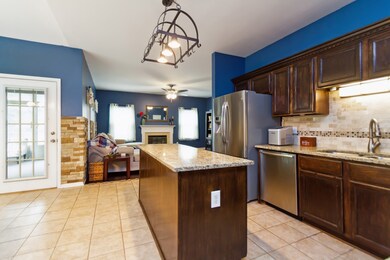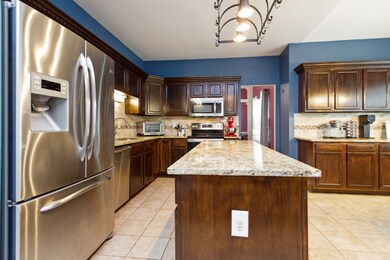
1641 Eagle Trace Dr Mount Juliet, TN 37122
Highlights
- Wood Flooring
- Covered patio or porch
- Walk-In Closet
- Springdale Elementary School Rated A
- 2 Car Attached Garage
- 2-minute walk to Chandler Pointe Playground
About This Home
As of September 2022Newly painted~4 bedroom 2.5 baths~updated home in Chandler Pointe~Large gathering island in kitchen~Granite counter tops~hardwood floors throughout bottom level. Upgraded light fixtures~BIG Ticket items completed~New HVAC w/ 10 YR warranty~New energy efficient windows through out w/ Lifetime warranty~ Updated amazing master Spa bathroom~Large spa tub w/jets, & walk in Shower~Great peaceful backyard w/ Large screened in porch & back deck for morning coffee~All kitchen appliances remain~Large Storage shed for all your lawn needs in backyard Remains~Great Location! 15 minutes to BNA~10 Min to all Shopping~Community Playground & basketball court~Sellers have never used fireplace and have no knowledge how it functions. Sellers moving out of state and Relocating for work.
Home Details
Home Type
- Single Family
Est. Annual Taxes
- $1,805
Year Built
- Built in 1998
Lot Details
- 0.25 Acre Lot
- Level Lot
HOA Fees
- $20 Monthly HOA Fees
Parking
- 2 Car Attached Garage
Home Design
- Brick Exterior Construction
- Vinyl Siding
Interior Spaces
- 2,480 Sq Ft Home
- Property has 2 Levels
- Ceiling Fan
- Gas Fireplace
- Interior Storage Closet
- Crawl Space
- Fire and Smoke Detector
Kitchen
- Microwave
- Dishwasher
Flooring
- Wood
- Carpet
- Tile
Bedrooms and Bathrooms
- 4 Bedrooms
- Walk-In Closet
Outdoor Features
- Covered patio or porch
Schools
- Springdale Elementary School
- West Wilson Middle School
- Mt Juliet High School
Utilities
- Cooling System Powered By Gas
- Central Heating
- High Speed Internet
Listing and Financial Details
- Assessor Parcel Number 075D A 04900 000
Community Details
Overview
- Chandler Pointe Ph 2 Sec 2 Subdivision
Recreation
- Community Playground
Ownership History
Purchase Details
Home Financials for this Owner
Home Financials are based on the most recent Mortgage that was taken out on this home.Purchase Details
Home Financials for this Owner
Home Financials are based on the most recent Mortgage that was taken out on this home.Purchase Details
Home Financials for this Owner
Home Financials are based on the most recent Mortgage that was taken out on this home.Purchase Details
Purchase Details
Purchase Details
Similar Homes in the area
Home Values in the Area
Average Home Value in this Area
Purchase History
| Date | Type | Sale Price | Title Company |
|---|---|---|---|
| Warranty Deed | $485,000 | -- | |
| Warranty Deed | $369,900 | Stewart Title Co Tennessee | |
| Deed | $179,000 | -- | |
| Deed | $155,000 | -- | |
| Warranty Deed | $37,000 | -- | |
| Deed | -- | -- |
Mortgage History
| Date | Status | Loan Amount | Loan Type |
|---|---|---|---|
| Open | $476,215 | FHA | |
| Previous Owner | $50,000 | Credit Line Revolving | |
| Previous Owner | $300,000 | New Conventional | |
| Previous Owner | $655,000 | Future Advance Clause Open End Mortgage | |
| Previous Owner | $50,000 | Credit Line Revolving | |
| Previous Owner | $204,390 | No Value Available | |
| Previous Owner | $194,000 | No Value Available | |
| Previous Owner | $177,596 | No Value Available | |
| Previous Owner | $175,750 | No Value Available |
Property History
| Date | Event | Price | Change | Sq Ft Price |
|---|---|---|---|---|
| 09/21/2022 09/21/22 | Sold | $485,000 | +1.0% | $196 / Sq Ft |
| 08/20/2022 08/20/22 | Pending | -- | -- | -- |
| 08/12/2022 08/12/22 | For Sale | $480,000 | +29.8% | $194 / Sq Ft |
| 10/02/2020 10/02/20 | Sold | $369,900 | 0.0% | $146 / Sq Ft |
| 08/14/2020 08/14/20 | Pending | -- | -- | -- |
| 08/07/2020 08/07/20 | For Sale | $369,900 | -- | $146 / Sq Ft |
Tax History Compared to Growth
Tax History
| Year | Tax Paid | Tax Assessment Tax Assessment Total Assessment is a certain percentage of the fair market value that is determined by local assessors to be the total taxable value of land and additions on the property. | Land | Improvement |
|---|---|---|---|---|
| 2024 | $1,795 | $94,050 | $18,750 | $75,300 |
| 2022 | $1,747 | $91,525 | $18,750 | $72,775 |
| 2021 | $1,848 | $91,525 | $18,750 | $72,775 |
| 2020 | $1,805 | $91,525 | $18,750 | $72,775 |
| 2019 | $224 | $67,225 | $15,625 | $51,600 |
| 2018 | $1,802 | $67,100 | $15,625 | $51,475 |
| 2017 | $1,802 | $67,100 | $15,625 | $51,475 |
| 2016 | $1,802 | $67,100 | $15,625 | $51,475 |
| 2015 | $1,859 | $67,100 | $15,625 | $51,475 |
| 2014 | $1,495 | $53,960 | $0 | $0 |
Agents Affiliated with this Home
-

Seller's Agent in 2022
Jennifer Wray
Parks Compass
(615) 727-2932
2 in this area
31 Total Sales
-

Buyer's Agent in 2022
William Wilson
William Wilson Homes
(615) 803-2591
5 in this area
165 Total Sales
-

Seller's Agent in 2020
Ben Forkum
Summit Realty Group
(615) 566-4622
17 in this area
55 Total Sales
-
J
Seller Co-Listing Agent in 2020
Jim Hagar
Summit Realty Group
(615) 429-7792
10 in this area
36 Total Sales
Map
Source: Realtracs
MLS Number: 2414322
APN: 075D-A-049.00
- 1532 Cardinal Ln
- 225 Cobblestone Landing
- 1511 Cardinal Ln
- 214 Cobblestone Landing
- 412 Warren Hill Dr
- 7412 Thornwood Ct
- 312 Sword Ln
- 13 Settlers Ct
- 300 Cobblestone Landing
- 1599 Old Lebanon Dirt Rd
- 6307 N New Hope Rd
- 2205 Monthemer Cove
- 1040 Lionheart Dr
- 1242 Wallace Way
- 1037 Lionheart Dr
- 1033 Lionheart Dr
- 413 Gingerwood Ct
- 409 Gingerwood Ct
- 1028 Lionheart Dr
- 401 Gingerwood Ct
