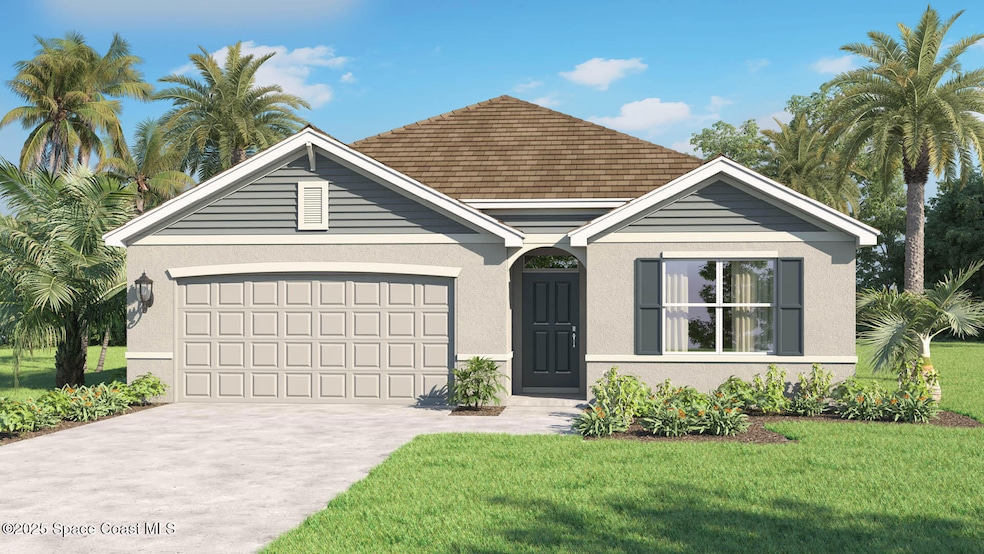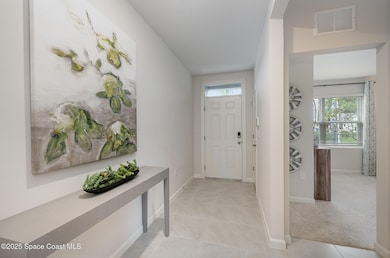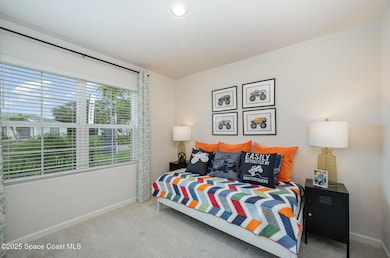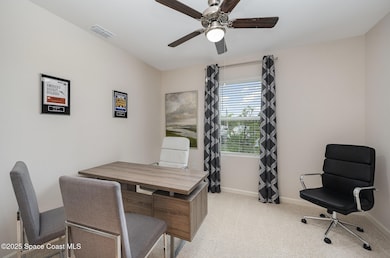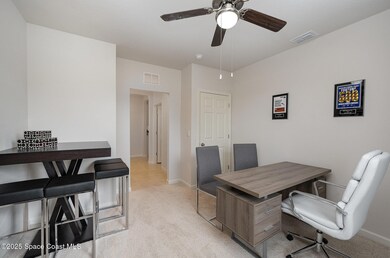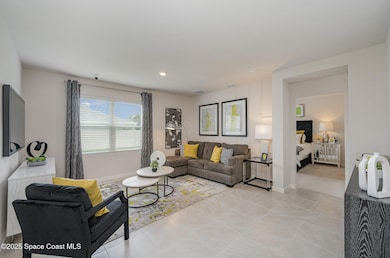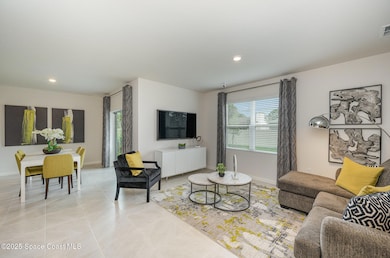
1641 Eldron Blvd SE Palm Bay, FL 32909
Estimated payment $1,952/month
Highlights
- New Construction
- No HOA
- Porch
- Corner Lot
- Hurricane or Storm Shutters
- 2 Car Attached Garage
About This Home
Introducing the Cali floorplan in Palm Bay, Florida, combining sophistication and comfort. Located in a boat and RV-friendly area, this property offers unmatched convenience and flexibility—without HOA restrictions. This 4-bedroom, 2-bathroom home spans 1,828 square feet with quartz countertops and tile floors throughout main living and wet areas. The open-concept layout connects the living room, dining area, and kitchen, perfect for entertaining. Large windows fill the living room with natural light and scenic views. The kitchen features quartz countertops, an oversized single bowl undermount sink, stainless-steel appliances, a walk-in pantry, and a large island with a breakfast bar. The primary suite is a peaceful retreat with an ensuite bathroom, dual undermount sinks, a separate shower, and a walk-in closet. The other three bedrooms share a well-appointed bathroom. Smart home technology allows remote control of your home.
Home Details
Home Type
- Single Family
Est. Annual Taxes
- $432
Year Built
- Built in 2025 | New Construction
Lot Details
- 10,454 Sq Ft Lot
- West Facing Home
- Corner Lot
Parking
- 2 Car Attached Garage
Home Design
- Home is estimated to be completed on 9/15/25
- Shingle Roof
- Concrete Siding
- Block Exterior
- Stucco
Interior Spaces
- 1,828 Sq Ft Home
- 1-Story Property
- Living Room
- Dining Room
Kitchen
- Electric Range
- Microwave
- Dishwasher
- Kitchen Island
- Disposal
Flooring
- Carpet
- Tile
Bedrooms and Bathrooms
- 4 Bedrooms
- Split Bedroom Floorplan
- Walk-In Closet
- 2 Full Bathrooms
- Bathtub and Shower Combination in Primary Bathroom
Home Security
- Hurricane or Storm Shutters
- Fire and Smoke Detector
Schools
- Columbia Elementary School
- Southwest Middle School
- Bayside High School
Utilities
- Central Heating and Cooling System
- Electric Water Heater
- Aerobic Septic System
- Cable TV Available
Additional Features
- Energy-Efficient Thermostat
- Porch
Community Details
- No Home Owners Association
- Port Malabar Unit 11 Subdivision
Listing and Financial Details
- Assessor Parcel Number 29-37-18-Jr-02736.0-0006.00
Map
Home Values in the Area
Average Home Value in this Area
Tax History
| Year | Tax Paid | Tax Assessment Tax Assessment Total Assessment is a certain percentage of the fair market value that is determined by local assessors to be the total taxable value of land and additions on the property. | Land | Improvement |
|---|---|---|---|---|
| 2023 | -- | -- | -- | -- |
| 2022 | -- | $24,500 | -- | -- |
Property History
| Date | Event | Price | Change | Sq Ft Price |
|---|---|---|---|---|
| 07/21/2025 07/21/25 | Price Changed | $346,000 | -1.7% | $189 / Sq Ft |
| 06/03/2025 06/03/25 | For Sale | $351,985 | +625.7% | $193 / Sq Ft |
| 12/17/2024 12/17/24 | Sold | $48,500 | -3.0% | -- |
| 06/21/2024 06/21/24 | Pending | -- | -- | -- |
| 05/30/2024 05/30/24 | Price Changed | $50,000 | -13.8% | -- |
| 05/08/2024 05/08/24 | Price Changed | $58,000 | -17.0% | -- |
| 04/30/2024 04/30/24 | For Sale | $69,900 | +1089.8% | -- |
| 06/25/2012 06/25/12 | Sold | $5,875 | -25.6% | -- |
| 06/21/2012 06/21/12 | Pending | -- | -- | -- |
| 05/25/2012 05/25/12 | For Sale | $7,900 | -- | -- |
Purchase History
| Date | Type | Sale Price | Title Company |
|---|---|---|---|
| Warranty Deed | $48,500 | Dhi Title Of Florida |
Similar Homes in Palm Bay, FL
Source: Space Coast MLS (Space Coast Association of REALTORS®)
MLS Number: 1047928
APN: 29-37-18-JR-02736.0-0006.00
- 1651 Eldron Blvd SE
- 1631 Cranfield Terrace SE
- 1681 Antique Terrace SE
- 403 Sauders Rd SE
- 521 Raleigh Rd SE
- 519 Davidson St SE
- 472 Godfrey Rd SE Unit Port Malabar Unit 50
- 321 Brightwater Dr SE
- 1540 Hope Ct SE
- 1683 Adview Rd SE
- 1866 Amberwood Dr SE
- 1647 Elmhurst Cir SE
- 870 Eldron Blvd SE
- 1581 Jenson Terrace SE
- 356 Fuller St SE
- 1910 Muirfield Way SE Unit B
- 391 Abello Rd SE
- 1558 Alexis Terrace SE
- 260 Godfrey Rd SE
- 1472 Ashboro Cir SE
- 467 Sauders Rd SE
- 1551 Eldron Blvd SE
- 1414 Operetta Ave SE
- 384 Abello Rd SE
- 1619 Adview Rd SE
- 1722 Elmhurst Cir SE
- 131 Hammock Rd SE
- 207 Godfrey Rd SE
- 1366 Whaling Ave SE
- 300 Abello Rd SE
- 1523 Elmhurst Cir SE
- 1761 Winding Ridge Cir SE
- 470 Vin Rose Cir SE
- 134 Inez St SE
- 1442 Damon Rd SE
- 1290 Sail Ct SE
- 711 Alford St SE
- 1611 Sawgrass Dr SW
- 113 Vin Rose Cir SE
- 516 Seaport Terrace SE
