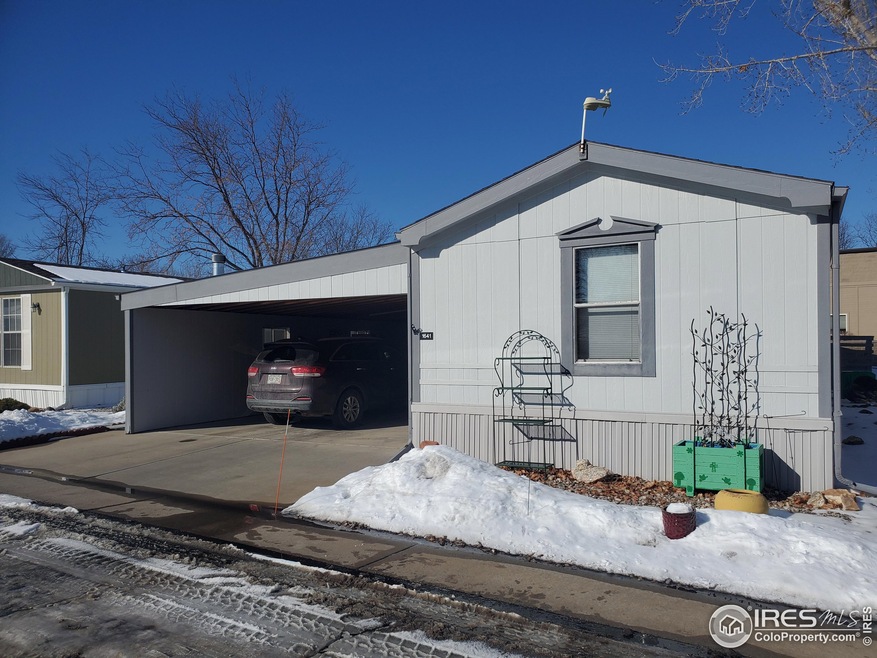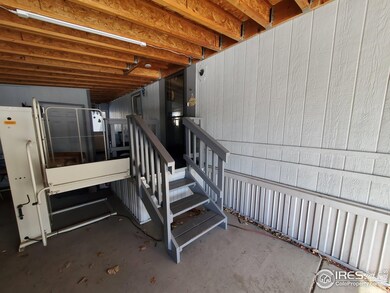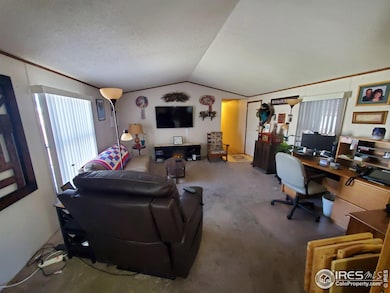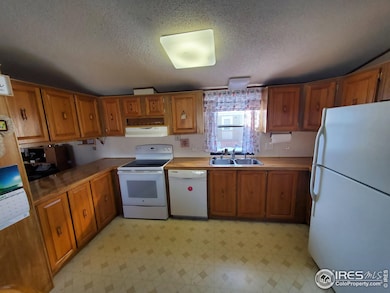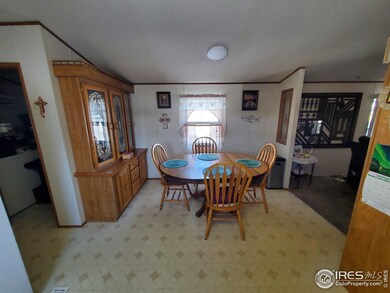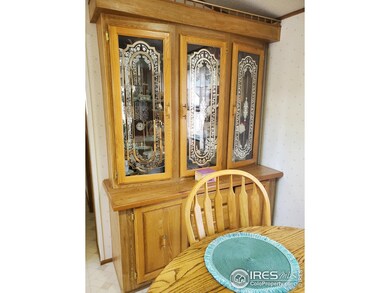1641 Garnet St Unit 49 Loveland, CO 80537
Estimated payment $434/month
Highlights
- Open Floorplan
- No HOA
- Eat-In Kitchen
- Cathedral Ceiling
- Separate Outdoor Workshop
- Double Pane Windows
About This Home
Priced to sell! Seller Motivated! Beautiful handicap accessible home with wheel chair lift in Loveland close to shopping, hospitals & doctors. 3 Bedroom 2 bath home with 12 X 15 insulated Workshop w/electric plus a shed. This home is lovely as you walk into the large, bright 15 X 17 Living room with vaulted ceiling flows into the well appointed kitchen with beautiful cabinets and built-in hutch! All appliances stay. The primary bedroom has 2 walk-in closets plus ensuite with grab bars & bench. The living room, hallway & primary bedroom have new carpet. Home has forced air furnace plus A/C with set back thermostat. Large carport for 3 cars. xeriscape yard for easy living. Come see this home, you won't be disappointed! Buyer and/or agent to verify lot rent & measurements. People & pets to be approved in park. Small dogs ok w/management approval. Lot rent currently $1375.00 per month. Financing available through ANB Bank, Triad Financial, 21st Mortgage. Call for more information
Property Details
Home Type
- Manufactured Home
Year Built
- Built in 1993
Lot Details
- Xeriscape Landscape
- Level Lot
- Land Lease
Home Design
- Pillar, Post or Pier Foundation
- Composition Roof
- Composition Shingle
Interior Spaces
- 1,216 Sq Ft Home
- Open Floorplan
- Cathedral Ceiling
- Double Pane Windows
- Window Treatments
- Fire and Smoke Detector
Kitchen
- Eat-In Kitchen
- Electric Oven or Range
- Dishwasher
- Disposal
Flooring
- Carpet
- Linoleum
Bedrooms and Bathrooms
- 3 Bedrooms
- Walk-In Closet
- Walk-in Shower
Laundry
- Dryer
- Washer
Parking
- Carport
- Driveway Level
Outdoor Features
- Patio
- Separate Outdoor Workshop
- Outdoor Storage
Utilities
- Forced Air Heating and Cooling System
- High Speed Internet
- Satellite Dish
Additional Features
- Low Pile Carpeting
- Energy-Efficient Thermostat
- Property is near a bus stop
Community Details
- No Home Owners Association
- Built by Schult
- Sunset 55+ Community Subdivision
Map
Home Values in the Area
Average Home Value in this Area
Property History
| Date | Event | Price | Change | Sq Ft Price |
|---|---|---|---|---|
| 08/05/2025 08/05/25 | Price Changed | $68,500 | -23.0% | $56 / Sq Ft |
| 06/28/2025 06/28/25 | Price Changed | $89,000 | -15.2% | $73 / Sq Ft |
| 03/17/2025 03/17/25 | Price Changed | $105,000 | -16.0% | $86 / Sq Ft |
| 01/27/2025 01/27/25 | For Sale | $125,000 | +237.8% | $103 / Sq Ft |
| 01/28/2019 01/28/19 | Off Market | $37,000 | -- | -- |
| 08/13/2013 08/13/13 | Sold | $37,000 | -16.9% | $29 / Sq Ft |
| 07/14/2013 07/14/13 | Pending | -- | -- | -- |
| 04/27/2013 04/27/13 | For Sale | $44,500 | -- | $35 / Sq Ft |
Source: IRES MLS
MLS Number: 6183
- 1234 Limestone Ave Unit 97
- 1850 Sandstone Ct Unit 84
- 1737 Garnet St Unit 55
- 1759 Jade Dr Unit 146
- 1700 Pearl Dr Unit 106
- 1726 Garnet St Unit 126
- 1375 Sunset Place Unit 10
- 1396 Sunset Place Unit 16
- 1471 Sunset Place Unit 40
- 1468 Sunset Place Unit 25
- 1428 Sunset Place
- 1500 Sylmar Place Unit 701
- 1166 Madison Ave Unit 127
- 1166 Madison Ave Unit 71
- 1166 Madison Ave Unit 91
- 1166 Madison Ave Unit 81
- 1166 Madison Ave Unit 131
- 1166 Madison Ave Unit 206
- 1166 Madison Ave Unit 203
- 1166 Madison Ave Unit 195
- 988 N Boise Ave
- 1707-1721 E 16th St Unit 1715
- 1292 E 6th St
- 491 Sodalite Ct
- 1143 Ulmus Dr
- 1317 E 1st St Unit 2
- 2900 Mountain Lion Dr
- 574 E 23rd St
- 325 E 5th St
- 585 N Lincoln Ave
- 3461 Janus Dr
- 331 N Cleveland Ave Unit 220
- 246 N Cleveland Ave
- 161 S Lincoln Ave Unit 14
- 161 S Lincoln Ave Unit 17
- 123 2nd St SE
- 3903 E 15th St
- 625 W 11th St
- 3415 N Lincoln Ave
- 4264 McWhinney Blvd
