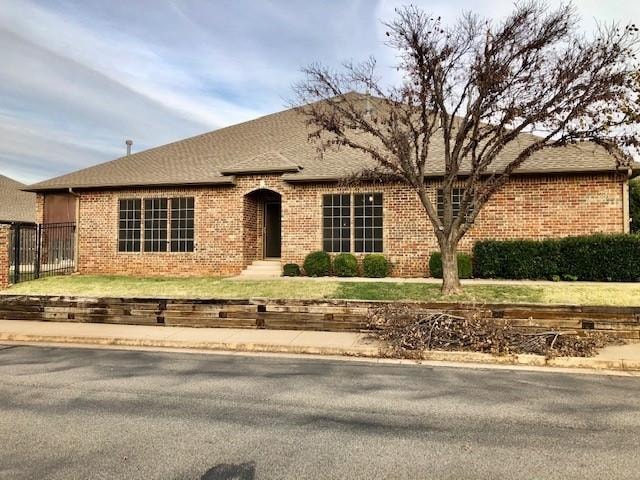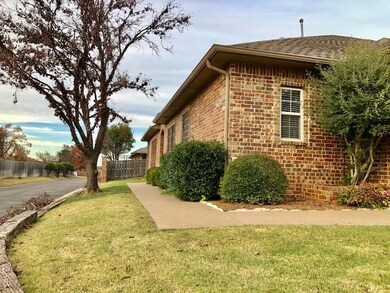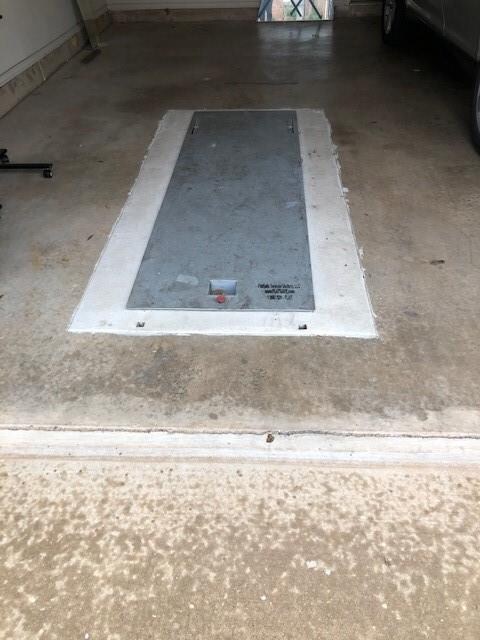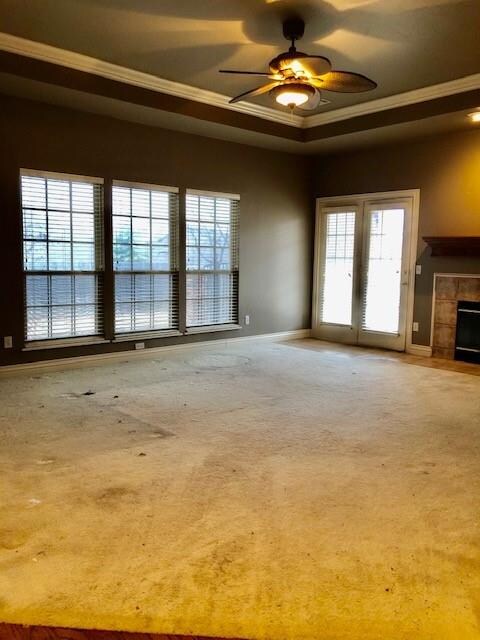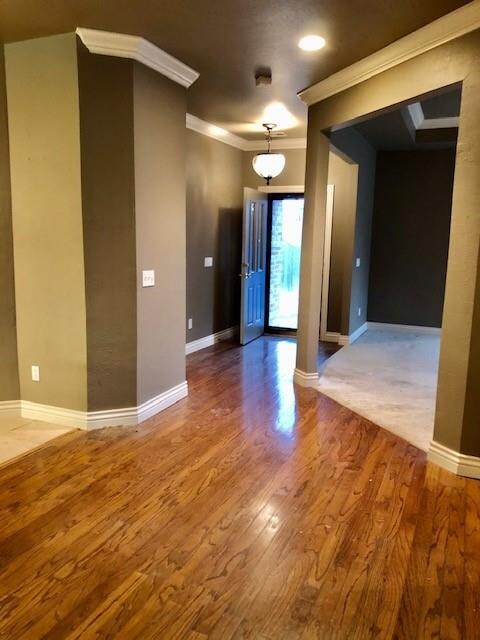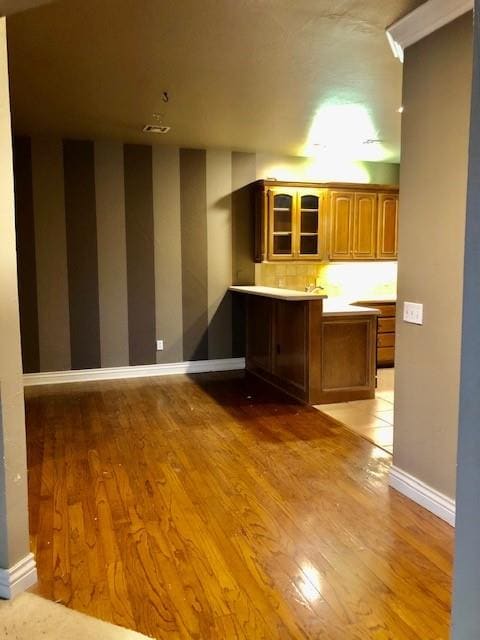
1641 Laurel Dr Edmond, OK 73003
Santa Fe NeighborhoodEstimated Value: $209,000 - $234,000
Highlights
- Traditional Architecture
- Corner Lot
- 2 Car Attached Garage
- Heartland Middle School Rated A
- Covered patio or porch
- Laundry Room
About This Home
As of April 2021An offer has been accepted but accepting back up offers. Beautiful 2 bedroom, 2 Bath, 2 Car Garage, half duplex home in the small, quiet Laurel Court Subdivision. Brand new roof installed a couple weeks ago, January 2021. HOA takes care of your mowing, exterior painting and sprinkler water. Also HOA pays for fertilizing and leaf pick up twice a year. All interior doorways to bedrooms and baths are extra wide. The HOA states that the new owner must occupy the home for 18 months and at that time can rent it, if 25% of the homes in Laurel Court aren't rented. At this time 25% of the duplex homes are rented. This wonderful corner lot's backyard is totally fenced and has a covered patio. This home will take 60 days maximum to close after a contract is accepted because of probate.
Townhouse Details
Home Type
- Townhome
Est. Annual Taxes
- $1,962
Year Built
- Built in 1999
Lot Details
- 3,454 Sq Ft Lot
- West Facing Home
- Fenced
HOA Fees
- $116 Monthly HOA Fees
Parking
- 2 Car Attached Garage
- Garage Door Opener
- Driveway
Home Design
- Half Duplex
- Traditional Architecture
- Slab Foundation
- Brick Frame
- Composition Roof
Interior Spaces
- 1,444 Sq Ft Home
- 1-Story Property
- Ceiling Fan
- Metal Fireplace
- Concrete Flooring
- Laundry Room
Kitchen
- Gas Oven
- Electric Range
- Free-Standing Range
- Microwave
- Dishwasher
- Disposal
Bedrooms and Bathrooms
- 2 Bedrooms
- 2 Full Bathrooms
Home Security
Schools
- Sunset Elementary School
- Heartland Middle School
- Santa Fe High School
Utilities
- Central Heating and Cooling System
- Water Heater
- Cable TV Available
Additional Features
- Mechanical Fresh Air
- Covered patio or porch
Listing and Financial Details
- Legal Lot and Block 6b / 2
Community Details
Overview
- Association fees include greenbelt, maintenance common areas, maintenance exterior
- Mandatory home owners association
Security
- Fire and Smoke Detector
Ownership History
Purchase Details
Home Financials for this Owner
Home Financials are based on the most recent Mortgage that was taken out on this home.Purchase Details
Purchase Details
Purchase Details
Purchase Details
Home Financials for this Owner
Home Financials are based on the most recent Mortgage that was taken out on this home.Similar Homes in Edmond, OK
Home Values in the Area
Average Home Value in this Area
Purchase History
| Date | Buyer | Sale Price | Title Company |
|---|---|---|---|
| Wettlaufer Thomas | $156,000 | Old Republic Title | |
| Thompson Joanne | $70,000 | Capitol Abstract & Title Co | |
| Thompson Joanne | $70,000 | Capitol Abstract & Title Co | |
| Hill Jerald W | $140,000 | Capitol Abstract & Title Co | |
| Goff Marcia L | $115,000 | Lawyers Title |
Mortgage History
| Date | Status | Borrower | Loan Amount |
|---|---|---|---|
| Open | Wettlaufer Thomas | $117,000 | |
| Previous Owner | Goff Marcia L | $25,000 | |
| Previous Owner | Goff Marcia L | $92,000 |
Property History
| Date | Event | Price | Change | Sq Ft Price |
|---|---|---|---|---|
| 04/06/2021 04/06/21 | Sold | $156,000 | -1.0% | $108 / Sq Ft |
| 03/03/2021 03/03/21 | Pending | -- | -- | -- |
| 02/12/2021 02/12/21 | Price Changed | $157,500 | -1.5% | $109 / Sq Ft |
| 02/10/2021 02/10/21 | Price Changed | $159,900 | 0.0% | $111 / Sq Ft |
| 02/10/2021 02/10/21 | For Sale | $159,900 | +1.2% | $111 / Sq Ft |
| 01/23/2021 01/23/21 | Pending | -- | -- | -- |
| 01/20/2021 01/20/21 | Price Changed | $158,000 | 0.0% | $109 / Sq Ft |
| 01/20/2021 01/20/21 | For Sale | $158,000 | +1.3% | $109 / Sq Ft |
| 01/16/2021 01/16/21 | Off Market | $156,000 | -- | -- |
| 11/16/2020 11/16/20 | Pending | -- | -- | -- |
| 11/13/2020 11/13/20 | For Sale | $155,000 | -- | $107 / Sq Ft |
Tax History Compared to Growth
Tax History
| Year | Tax Paid | Tax Assessment Tax Assessment Total Assessment is a certain percentage of the fair market value that is determined by local assessors to be the total taxable value of land and additions on the property. | Land | Improvement |
|---|---|---|---|---|
| 2024 | $1,962 | $19,767 | $2,029 | $17,738 |
| 2023 | $1,962 | $18,826 | $1,987 | $16,839 |
| 2022 | $1,876 | $17,930 | $2,280 | $15,650 |
| 2021 | $1,660 | $15,939 | $2,174 | $13,765 |
| 2020 | $1,495 | $15,180 | $2,057 | $13,123 |
| 2019 | $1,502 | $15,180 | $2,134 | $13,046 |
| 2018 | $1,511 | $15,180 | $0 | $0 |
| 2017 | $1,504 | $15,179 | $2,076 | $13,103 |
| 2016 | $1,501 | $15,179 | $2,159 | $13,020 |
| 2015 | $1,473 | $14,936 | $2,159 | $12,777 |
| 2014 | $1,491 | $15,119 | $2,159 | $12,960 |
Agents Affiliated with this Home
-
Susan Brantley

Seller's Agent in 2021
Susan Brantley
LIME Realty
(405) 227-6691
2 in this area
60 Total Sales
-
Melissa Barnes
M
Buyer's Agent in 2021
Melissa Barnes
CB/Mike Jones Company
(405) 323-3392
1 in this area
70 Total Sales
Map
Source: MLSOK
MLS Number: 935304
APN: 201161170
- 421 Albany Dr
- 1513 Concord Ct
- 1509 Concord Ct
- 1804 Foxfire Rd
- 609 Fox Hunt Ln
- 709 Concord Cir
- 1309 Salem Ave
- 813 Colony Dr
- 8 S Lockeport Dr
- 1808 Shady Ln
- 2108 Shorewood Ln
- 813 Jupiter Rd
- 2317 Glenrock
- 1316 Isabella Dr
- 200 Dooley Creek Ln
- 2316 Sweetwater
- 1504 Jupiter Cir
- 100 N Rockypoint Dr
- 1023 Dustin Dr
- 2220 Crosstrails
- 1641 Laurel Dr
- 1633 Laurel Dr
- 1625 Laurel Dr
- 1640 Laurel Place
- 408 Longhorn Dr
- 1617 Laurel Dr
- 1624 Laurel Place
- 404 Longhorn Dr
- 1616 Laurel Place
- 1648 Laurel Dr
- 400 Longhorn Dr
- 1640 Laurel Dr
- 1609 Laurel Dr
- 1656 Laurel Dr
- 412 Longhorn Dr
- 1632 Laurel Dr
- 1608 Laurel Place
- 1624 Laurel Dr
- 1601 Laurel Dr
- 324 Longhorn Dr
