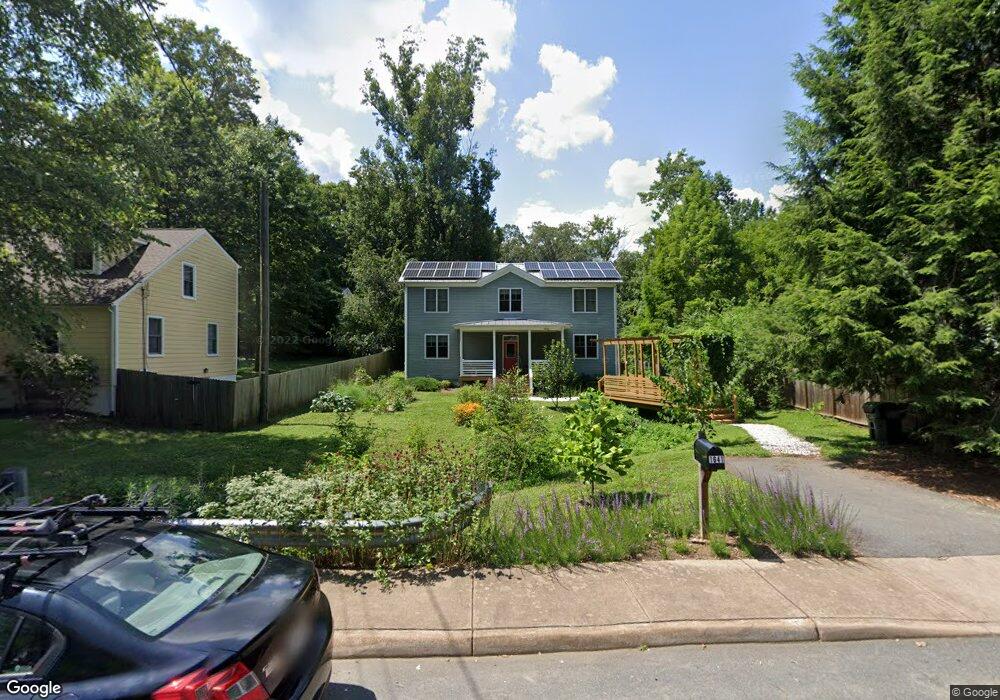1641 Mulberry Ave Charlottesville, VA 22903
Fry's Spring NeighborhoodEstimated Value: $592,000 - $771,000
3
Beds
3
Baths
1,760
Sq Ft
$371/Sq Ft
Est. Value
About This Home
This home is located at 1641 Mulberry Ave, Charlottesville, VA 22903 and is currently estimated at $652,315, approximately $370 per square foot. 1641 Mulberry Ave is a home located in Charlottesville City with nearby schools including Johnson Elementary School, Buford Middle School, and Charlottesville High School.
Ownership History
Date
Name
Owned For
Owner Type
Purchase Details
Closed on
Jan 5, 2016
Sold by
Blackman Benjamin K
Bought by
Biasiolli Kimberly J and Traynor Biasiolli
Current Estimated Value
Home Financials for this Owner
Home Financials are based on the most recent Mortgage that was taken out on this home.
Original Mortgage
$307,600
Outstanding Balance
$244,961
Interest Rate
4%
Mortgage Type
New Conventional
Estimated Equity
$407,354
Purchase Details
Closed on
Jul 31, 2012
Bought by
Blackman Benjamin K
Create a Home Valuation Report for This Property
The Home Valuation Report is an in-depth analysis detailing your home's value as well as a comparison with similar homes in the area
Home Values in the Area
Average Home Value in this Area
Purchase History
| Date | Buyer | Sale Price | Title Company |
|---|---|---|---|
| Biasiolli Kimberly J | $384,500 | Stewart Title Guaranty Co | |
| Blackman Benjamin K | $352,000 | -- |
Source: Public Records
Mortgage History
| Date | Status | Borrower | Loan Amount |
|---|---|---|---|
| Open | Biasiolli Kimberly J | $307,600 |
Source: Public Records
Tax History Compared to Growth
Tax History
| Year | Tax Paid | Tax Assessment Tax Assessment Total Assessment is a certain percentage of the fair market value that is determined by local assessors to be the total taxable value of land and additions on the property. | Land | Improvement |
|---|---|---|---|---|
| 2025 | $5,900 | $594,700 | $77,500 | $517,200 |
| 2024 | $5,900 | $624,300 | $77,500 | $546,800 |
| 2023 | $5,901 | $592,000 | $74,500 | $517,500 |
| 2022 | $4,783 | $505,600 | $67,900 | $437,700 |
| 2021 | $4,262 | $455,900 | $59,000 | $396,900 |
| 2020 | $4,057 | $434,300 | $56,200 | $378,100 |
| 2019 | $4,031 | $431,600 | $53,500 | $378,100 |
| 2018 | $1,900 | $392,500 | $48,600 | $343,900 |
| 2017 | $3,678 | $379,595 | $48,600 | $330,995 |
| 2016 | $3,403 | $350,600 | $40,500 | $310,100 |
| 2015 | $3,254 | $350,600 | $40,500 | $310,100 |
| 2014 | $3,254 | $350,600 | $40,500 | $310,100 |
Source: Public Records
Map
Nearby Homes
- 1610 Center Ave
- 1715 A & B Cherry Ave
- 254 Shamrock Rd
- 202 Raymond Ave
- 202 Raymond Ave Unit 13
- 604 Shamrock Rd
- 611 Shamrock Rd
- 501 Valley Road Extension
- 407 Valley Road Extension Unit A
- 1532 Trailridge Rd
- 112 Montpelier St
- 302 Harris Rd
- 226 Huntley Ave
- 114 Olinda Dr
- 116 Olinda Dr
- 834 Rockcreek Rd
- 2201 & 2203 Stadium Rd
- 218 Stribling Ave
- 904 Rock Creek Rd
- 844 Rock Creek Rd
- 1645 Mulberry Ave
- 1635 Mulberry Ave
- 1649 Mulberry Ave
- 1647 Mulberry Ave
- 1633 Mulberry Ave
- 1644 Center Ave
- 1642 Center Ave
- 1640 Center Ave
- 1640 Center Ave Unit B
- 1640 Center Ave Unit A
- 1646 Center Ave
- 1636 Mulberry Ave
- 1629 Mulberry Ave
- 1651 Mulberry Ave
- 1638 Center Ave
- 1630 Mulberry Ave
- 1637 Cherry Ave
- 1639 Cherry Ave
- 1627 Mulberry Ave
- 1635 Cherry Ave
