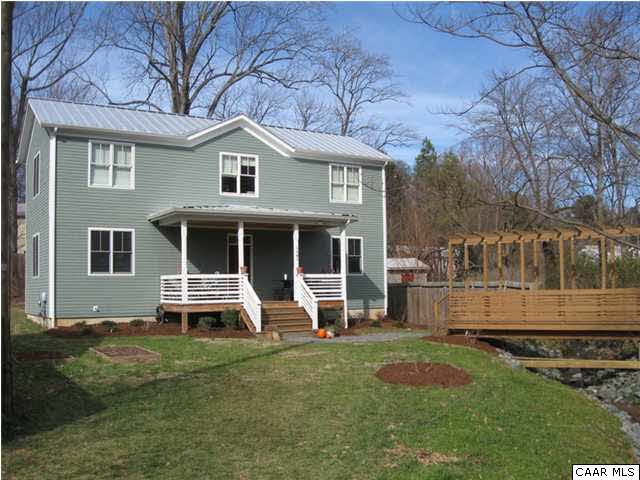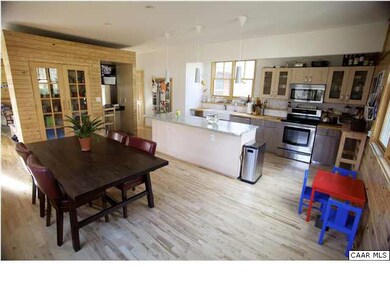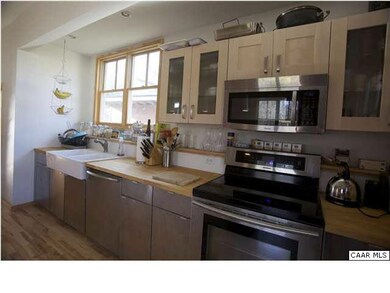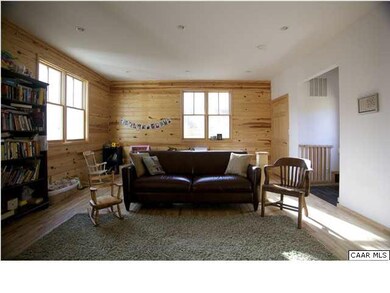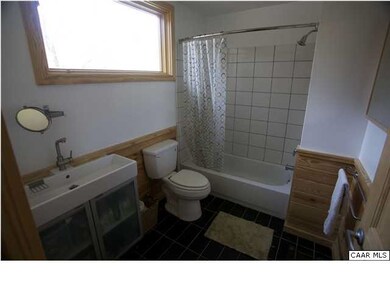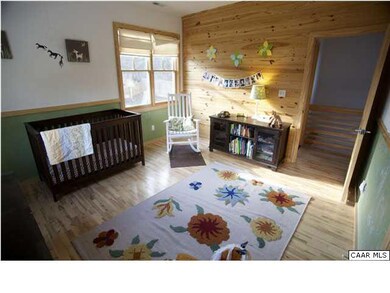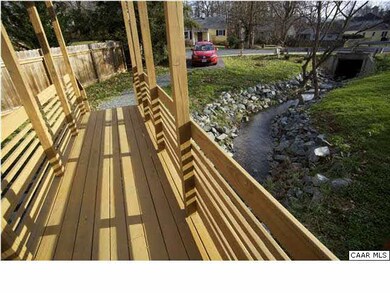
1641 Mulberry Ave Charlottesville, VA 22903
Fry's Spring NeighborhoodHighlights
- Water Views
- Secluded Lot
- Living Room
- Charlottesville High School Rated A-
- Wood Flooring
- Recessed Lighting
About This Home
As of January 2016Custom built Earthcraft/Energy Star home in Fry's Spring neighborhood. 9' ceilings. Sealed crawlspace. Solid maple and slate flooring. Solid wood doors and Pella ProLine windows. Energy Star appliances. High efficiency water heater. Dual-zone heat pump. Large shed and custom playset.
Last Agent to Sell the Property
Jennifer Robertson
THE REALTY DOT, INC. License #0225084000
Home Details
Home Type
- Single Family
Est. Annual Taxes
- $6,190
Year Built
- 2010
Lot Details
- 10,019 Sq Ft Lot
- Fenced
- Fence is in good condition
- Landscaped
- Secluded Lot
- Garden
- Property is zoned R-1 Residential
Parking
- Driveway
Property Views
- Water
- Mountain
Home Design
- Poured Concrete
- Metal Roof
Interior Spaces
- 1,760 Sq Ft Home
- 2-Story Property
- Ceiling height of 9 feet or more
- Recessed Lighting
- Low Emissivity Windows
- Insulated Windows
- Double Hung Windows
- Living Room
- Dining Room
- Fire and Smoke Detector
Kitchen
- Electric Range
- Microwave
- Dishwasher
- ENERGY STAR Qualified Appliances
- Kitchen Island
Flooring
- Wood
- Ceramic Tile
Bedrooms and Bathrooms
- 3 Bedrooms
Laundry
- Laundry Room
- Dryer
- Washer
Finished Basement
- Heated Basement
- Crawl Space
Outdoor Features
- Storage Shed
Utilities
- Central Heating and Cooling System
- Heat Pump System
Community Details
- Built by Latitude 38
Listing and Financial Details
- Assessor Parcel Number 220144100
Map
Home Values in the Area
Average Home Value in this Area
Property History
| Date | Event | Price | Change | Sq Ft Price |
|---|---|---|---|---|
| 01/12/2016 01/12/16 | Sold | $384,500 | 0.0% | $218 / Sq Ft |
| 12/09/2015 12/09/15 | Pending | -- | -- | -- |
| 12/07/2015 12/07/15 | For Sale | $384,500 | +9.2% | $218 / Sq Ft |
| 07/30/2012 07/30/12 | Sold | $352,000 | -3.6% | $200 / Sq Ft |
| 04/17/2012 04/17/12 | Pending | -- | -- | -- |
| 01/31/2012 01/31/12 | For Sale | $365,000 | -- | $207 / Sq Ft |
Tax History
| Year | Tax Paid | Tax Assessment Tax Assessment Total Assessment is a certain percentage of the fair market value that is determined by local assessors to be the total taxable value of land and additions on the property. | Land | Improvement |
|---|---|---|---|---|
| 2024 | $6,190 | $624,300 | $77,500 | $546,800 |
| 2023 | $5,901 | $592,000 | $74,500 | $517,500 |
| 2022 | $4,783 | $505,600 | $67,900 | $437,700 |
| 2021 | $4,262 | $455,900 | $59,000 | $396,900 |
| 2020 | $4,057 | $434,300 | $56,200 | $378,100 |
| 2019 | $4,031 | $431,600 | $53,500 | $378,100 |
| 2018 | $1,900 | $392,500 | $48,600 | $343,900 |
| 2017 | $3,678 | $379,595 | $48,600 | $330,995 |
| 2016 | $3,403 | $350,600 | $40,500 | $310,100 |
| 2015 | $3,254 | $350,600 | $40,500 | $310,100 |
| 2014 | $3,254 | $350,600 | $40,500 | $310,100 |
Mortgage History
| Date | Status | Loan Amount | Loan Type |
|---|---|---|---|
| Open | $307,600 | New Conventional |
Deed History
| Date | Type | Sale Price | Title Company |
|---|---|---|---|
| Grant Deed | $384,500 | Stewart Title Guaranty Co | |
| Deed | $352,000 | -- |
Similar Homes in Charlottesville, VA
Source: Charlottesville area Association of Realtors®
MLS Number: 495522
APN: 220-144-100
- 1638 Mulberry Ave
- 1616 Mulberry Ave
- 2228 Center Ave
- Lot 13 Raymond Ave Unit 13
- Lot 13 Raymond Ave
- 212 Shamrock Rd
- 2404 Jefferson Park Ave
- 2513 Willard Dr
- 405 Moseley Dr
- 2525 Willard Dr
- 2600 Willard Dr
- 1625 Grove Street Extension
- 1800 Jefferson Park Ave Unit 305
- 1800 Jefferson Park Ave Unit 704
- 1800 Jefferson Park Ave Unit 82
- 1800 Jefferson Park Ave Unit 311
- 1800 Jefferson Park Ave Unit 39
